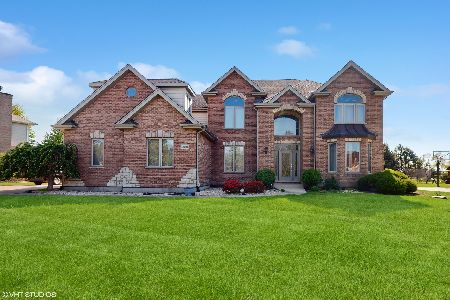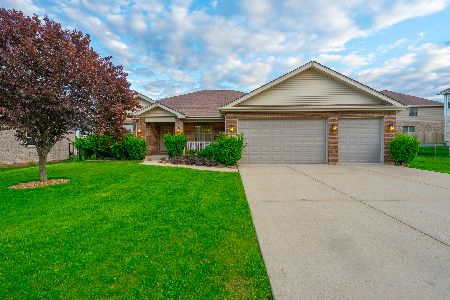16935 Lilac Lane, Lockport, Illinois 60441
$338,500
|
Sold
|
|
| Status: | Closed |
| Sqft: | 3,136 |
| Cost/Sqft: | $112 |
| Beds: | 4 |
| Baths: | 3 |
| Year Built: | 2005 |
| Property Taxes: | $10,897 |
| Days On Market: | 2691 |
| Lot Size: | 0,27 |
Description
Spectacular former model completely updated...pristine & perfect. Like a brand new home, this spacious (3136 asq) two story will dazzle! 4 bedrooms,2.5 baths has den/office/computer room on the main floor near the huge family room. Fam Room has gas starter fireplace. Hardwood floors in kitchen foyer and family room. Kitchen has Corian counters, all new SS appliances and dinette area. Formal dining room and living room.Dual air conditioning units. Pella windows and doors. 3 car garage. Full basement w/setup for bathroom. Main floor laundry room. Dual staircases to second floor. Amazing loft area for 2nd family room. Stunning master suite features dual sinks, w/ separate shower and whirlpool tub PLUS roomy walk-in closet. Wow! Enjoy gorgeous pressed concrete patio in back yard. Neighborhood close to highways for commuters. Move-in mint condition home. Brand new garage floor. Wow!
Property Specifics
| Single Family | |
| — | |
| Contemporary | |
| 2005 | |
| Full | |
| — | |
| No | |
| 0.27 |
| Will | |
| Parkside Estates | |
| 100 / Annual | |
| None | |
| Public | |
| Public Sewer, Sewer-Storm | |
| 10015421 | |
| 1605291050020000 |
Property History
| DATE: | EVENT: | PRICE: | SOURCE: |
|---|---|---|---|
| 10 Oct, 2008 | Sold | $369,900 | MRED MLS |
| 18 Aug, 2008 | Under contract | $389,900 | MRED MLS |
| 25 May, 2008 | Listed for sale | $389,900 | MRED MLS |
| 10 Oct, 2018 | Sold | $338,500 | MRED MLS |
| 9 Sep, 2018 | Under contract | $349,900 | MRED MLS |
| — | Last price change | $359,900 | MRED MLS |
| 11 Jul, 2018 | Listed for sale | $369,900 | MRED MLS |
Room Specifics
Total Bedrooms: 4
Bedrooms Above Ground: 4
Bedrooms Below Ground: 0
Dimensions: —
Floor Type: Carpet
Dimensions: —
Floor Type: Carpet
Dimensions: —
Floor Type: Carpet
Full Bathrooms: 3
Bathroom Amenities: Whirlpool,Separate Shower
Bathroom in Basement: 0
Rooms: Den,Eating Area,Loft
Basement Description: Unfinished
Other Specifics
| 3 | |
| Concrete Perimeter | |
| Concrete | |
| — | |
| — | |
| 85X119 | |
| Full | |
| Full | |
| Hardwood Floors, First Floor Laundry | |
| Range, Microwave, Dishwasher, Refrigerator, Disposal, Stainless Steel Appliance(s) | |
| Not in DB | |
| Sidewalks, Street Lights, Street Paved | |
| — | |
| — | |
| Gas Starter |
Tax History
| Year | Property Taxes |
|---|---|
| 2018 | $10,897 |
Contact Agent
Nearby Sold Comparables
Contact Agent
Listing Provided By
RE/MAX 10






