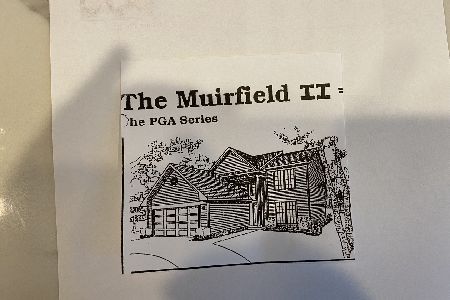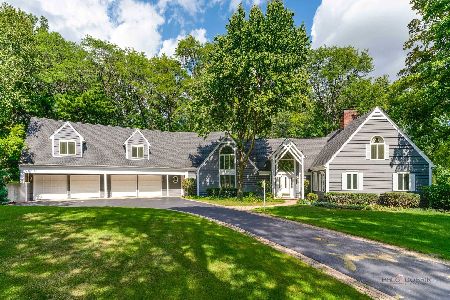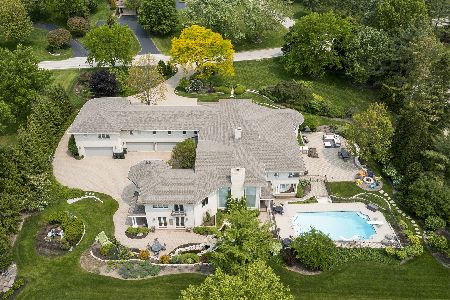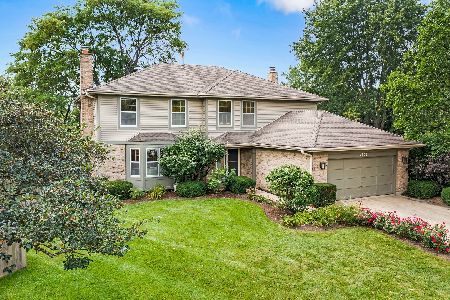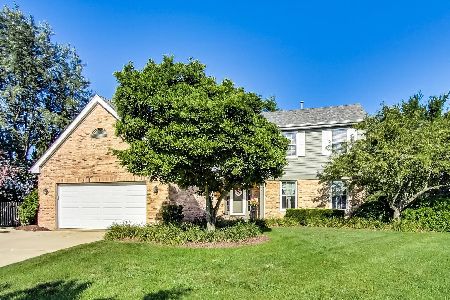1695 Arbor Court, Palatine, Illinois 60067
$413,000
|
Sold
|
|
| Status: | Closed |
| Sqft: | 2,516 |
| Cost/Sqft: | $163 |
| Beds: | 4 |
| Baths: | 3 |
| Year Built: | 1988 |
| Property Taxes: | $11,774 |
| Days On Market: | 3789 |
| Lot Size: | 0,27 |
Description
Welcome to the ever popular Morgan's Gate Community. Check out our latest 15,000 Worth or renovations!!! Beautiful Granite Counters, Stainless Steel Appliances, Brush Nickel Fixtures,Freshly painted rooms w latest Color trends +++ And in 2014,updates included an Architectural Shingled Roof and Premium Point Vinyl Siding. As for the fiscally minded..you'll be pleased w the High Efficiency HVAC and Andersen High Performance Low E-4 Windows (2006-07). Don't miss the finer custom finishes: Wainscoting, Crown Molding,Bay Windows, Tray and Beamed Ceilings as well as the grander features like the Open Floor Plan,Renovated Master Bath w Whirlpool Tub and Separate Shower, Eat in Kitchen, Breakfast Bar,Double Pantry,1st Flr Laundry,Sliders to Patio. This Quality built home is nestled in the heart of a premiere family neighborhood. Minutes to the Deer Grove Forest Preserve, Award Winning School, HWy 53,3 Golf Crs., Major Retailers at Deer Park/Woodfield Malls, and 2 Metra Stations.
Property Specifics
| Single Family | |
| — | |
| Colonial | |
| 1988 | |
| Partial | |
| SPENCER | |
| No | |
| 0.27 |
| Cook | |
| Morgans Gate | |
| 0 / Not Applicable | |
| None | |
| Lake Michigan,Public | |
| Public Sewer | |
| 09034602 | |
| 02082050050000 |
Nearby Schools
| NAME: | DISTRICT: | DISTANCE: | |
|---|---|---|---|
|
Grade School
Stuart R Paddock School |
15 | — | |
|
Middle School
Walter R Sundling Junior High Sc |
15 | Not in DB | |
|
High School
Palatine High School |
211 | Not in DB | |
Property History
| DATE: | EVENT: | PRICE: | SOURCE: |
|---|---|---|---|
| 7 Apr, 2016 | Sold | $413,000 | MRED MLS |
| 16 Feb, 2016 | Under contract | $410,000 | MRED MLS |
| 10 Sep, 2015 | Listed for sale | $410,000 | MRED MLS |
Room Specifics
Total Bedrooms: 4
Bedrooms Above Ground: 4
Bedrooms Below Ground: 0
Dimensions: —
Floor Type: Carpet
Dimensions: —
Floor Type: Carpet
Dimensions: —
Floor Type: Carpet
Full Bathrooms: 3
Bathroom Amenities: Whirlpool,Separate Shower,Double Sink,Soaking Tub
Bathroom in Basement: 0
Rooms: Eating Area,Foyer,Terrace
Basement Description: Unfinished
Other Specifics
| 2 | |
| Concrete Perimeter | |
| Concrete | |
| Patio | |
| Cul-De-Sac,Landscaped | |
| 53 X 152 X 109 X 166 | |
| Unfinished | |
| Full | |
| Skylight(s), Hardwood Floors, First Floor Laundry | |
| Range, Microwave, Dishwasher, Refrigerator, Freezer, Washer, Dryer, Disposal, Stainless Steel Appliance(s) | |
| Not in DB | |
| Sidewalks, Street Lights, Street Paved | |
| — | |
| — | |
| Gas Log, Gas Starter |
Tax History
| Year | Property Taxes |
|---|---|
| 2016 | $11,774 |
Contact Agent
Nearby Similar Homes
Nearby Sold Comparables
Contact Agent
Listing Provided By
Keller Williams Success Realty



