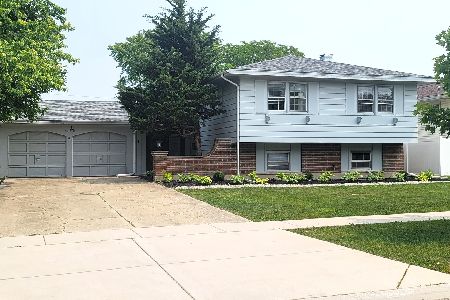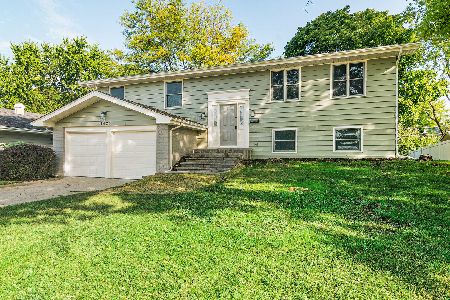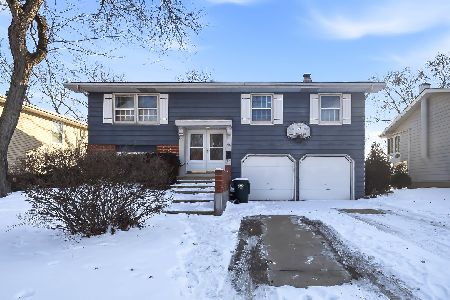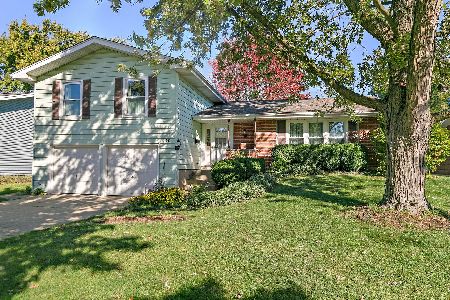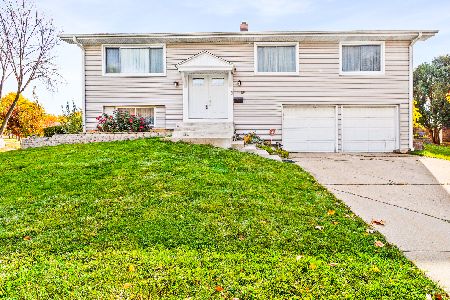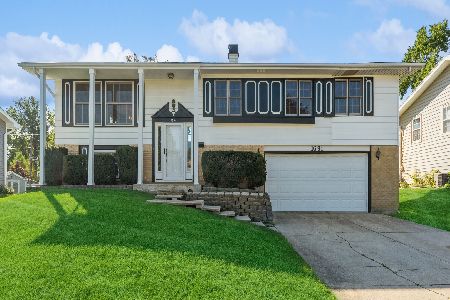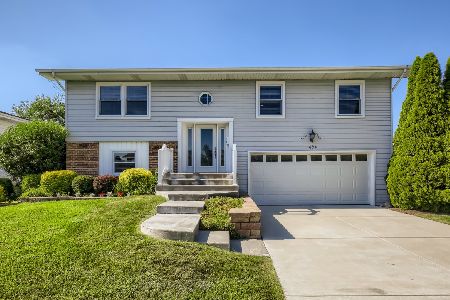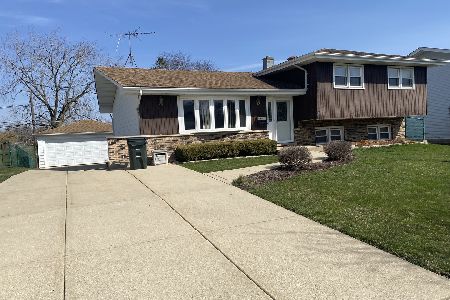1695 Kingsdale Road, Hoffman Estates, Illinois 60169
$350,000
|
Sold
|
|
| Status: | Closed |
| Sqft: | 2,090 |
| Cost/Sqft: | $170 |
| Beds: | 4 |
| Baths: | 2 |
| Year Built: | 1966 |
| Property Taxes: | $8,715 |
| Days On Market: | 2696 |
| Lot Size: | 0,32 |
Description
Total Rehab; reconfigured to open floor plan - Kitchen, Living and dining rooms opened to great room with cathedral ceiling, all new kitchen - new cabinets and quartz counters, 6x4 ft island; both baths gutted and updated; 2 panel doors throughout; all new siding, windows and doors; new HVAC, New electric panel, new water heater, new 10x12 deck, new 24x12 patio; new insulation in attic; New electric panel; new driveway and sidewalk. Large corner lot - walking distance to High Point Park. Not a typical raised ranch. Primary living area is raised - lower is at grade. Storage is alcove in garage.
Property Specifics
| Single Family | |
| — | |
| Other | |
| 1966 | |
| None | |
| RAISED RANCH | |
| No | |
| 0.32 |
| Cook | |
| High Point | |
| 0 / Not Applicable | |
| None | |
| Lake Michigan | |
| Public Sewer | |
| 10085929 | |
| 07082050100000 |
Nearby Schools
| NAME: | DISTRICT: | DISTANCE: | |
|---|---|---|---|
|
Grade School
Macarthur Elementary School |
54 | — | |
|
Middle School
Eisenhower Junior High School |
54 | Not in DB | |
|
High School
Hoffman Estates High School |
211 | Not in DB | |
Property History
| DATE: | EVENT: | PRICE: | SOURCE: |
|---|---|---|---|
| 10 May, 2018 | Sold | $215,000 | MRED MLS |
| 22 Jan, 2018 | Under contract | $224,500 | MRED MLS |
| — | Last price change | $239,200 | MRED MLS |
| 24 Jul, 2017 | Listed for sale | $239,200 | MRED MLS |
| 10 Jan, 2019 | Sold | $350,000 | MRED MLS |
| 12 Dec, 2018 | Under contract | $355,000 | MRED MLS |
| 17 Sep, 2018 | Listed for sale | $355,000 | MRED MLS |
Room Specifics
Total Bedrooms: 4
Bedrooms Above Ground: 4
Bedrooms Below Ground: 0
Dimensions: —
Floor Type: Hardwood
Dimensions: —
Floor Type: Hardwood
Dimensions: —
Floor Type: Carpet
Full Bathrooms: 2
Bathroom Amenities: —
Bathroom in Basement: 0
Rooms: Foyer,Storage,Deck
Basement Description: Slab
Other Specifics
| 2 | |
| Concrete Perimeter | |
| Concrete | |
| Deck, Patio, Storms/Screens | |
| Corner Lot,Irregular Lot | |
| 113.46 X 136 X 49 X 133.87 | |
| — | |
| None | |
| Vaulted/Cathedral Ceilings, Hardwood Floors, First Floor Bedroom, First Floor Laundry, First Floor Full Bath | |
| Range, Microwave, Dishwasher, Refrigerator, Disposal, Stainless Steel Appliance(s) | |
| Not in DB | |
| Sidewalks, Street Lights, Street Paved | |
| — | |
| — | |
| — |
Tax History
| Year | Property Taxes |
|---|---|
| 2018 | $7,735 |
| 2019 | $8,715 |
Contact Agent
Nearby Similar Homes
Nearby Sold Comparables
Contact Agent
Listing Provided By
Keller Williams Success Realty

