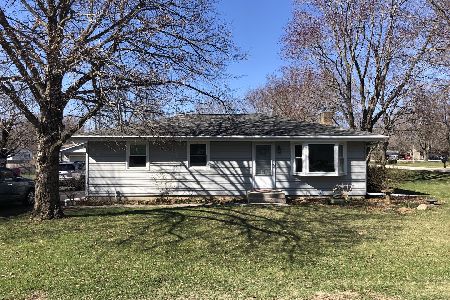1695 Pine Bluff Road, Morris, Illinois 60450
$173,000
|
Sold
|
|
| Status: | Closed |
| Sqft: | 1,526 |
| Cost/Sqft: | $115 |
| Beds: | 3 |
| Baths: | 2 |
| Year Built: | 1965 |
| Property Taxes: | $1,522 |
| Days On Market: | 2681 |
| Lot Size: | 0,27 |
Description
This immaculate ranch home is well built and has been very well maintained. It features an eat-in kitchen with plenty of cabinets and counter space and includes all the appliances. The kitchen, eating area and living room feature new hardwood floors. The family room has a wood burning fireplace and glass doors to a concrete patio with privacy fence. There are three bedrooms with hardwood floors, and a full bathroom with dual sinks and a tub/shower combo. This home and garage have vinyl siding and gutter guards to keep the leaves out. The heated 2.5 car garage has finished insulated walls and drop ceiling and a half bathroom making the garage a perfect place for parties or workshop area. The fenced back yard is perfect for pets. This home has an asphalt driveway on Pine Bluff for visitors and a extra wide concrete driveway leading to the garage which is accessed from the side street (Shirley Drive). This home is in move-in condition and ready for a new owner to make it their home!
Property Specifics
| Single Family | |
| — | |
| Ranch | |
| 1965 | |
| None | |
| — | |
| No | |
| 0.27 |
| Grundy | |
| — | |
| 0 / Not Applicable | |
| None | |
| Private Well | |
| Septic-Private | |
| 10102120 | |
| 0511451006 |
Nearby Schools
| NAME: | DISTRICT: | DISTANCE: | |
|---|---|---|---|
|
Grade School
White Oak Elementary School |
54 | — | |
|
Middle School
White Oak Elementary School |
54 | Not in DB | |
|
High School
Morris Community High School |
101 | Not in DB | |
Property History
| DATE: | EVENT: | PRICE: | SOURCE: |
|---|---|---|---|
| 28 Nov, 2018 | Sold | $173,000 | MRED MLS |
| 31 Oct, 2018 | Under contract | $174,900 | MRED MLS |
| 3 Oct, 2018 | Listed for sale | $174,900 | MRED MLS |
Room Specifics
Total Bedrooms: 3
Bedrooms Above Ground: 3
Bedrooms Below Ground: 0
Dimensions: —
Floor Type: Hardwood
Dimensions: —
Floor Type: Hardwood
Full Bathrooms: 2
Bathroom Amenities: Double Sink
Bathroom in Basement: 0
Rooms: Foyer
Basement Description: Crawl
Other Specifics
| 2 | |
| — | |
| Concrete | |
| Patio, Porch | |
| Corner Lot,Fenced Yard | |
| 85X136 | |
| — | |
| None | |
| Hardwood Floors, First Floor Bedroom, First Floor Laundry, First Floor Full Bath | |
| Range, Microwave, Dishwasher, Refrigerator, Washer, Dryer | |
| Not in DB | |
| Street Lights, Street Paved | |
| — | |
| — | |
| Wood Burning |
Tax History
| Year | Property Taxes |
|---|---|
| 2018 | $1,522 |
Contact Agent
Nearby Similar Homes
Nearby Sold Comparables
Contact Agent
Listing Provided By
Century 21 Coleman-Hornsby




