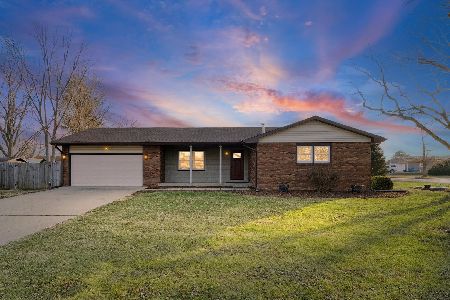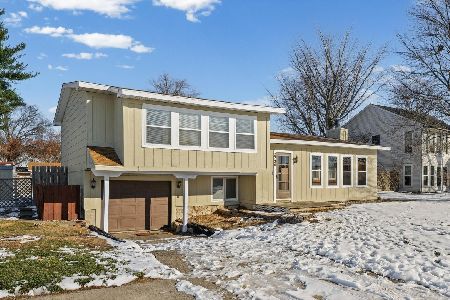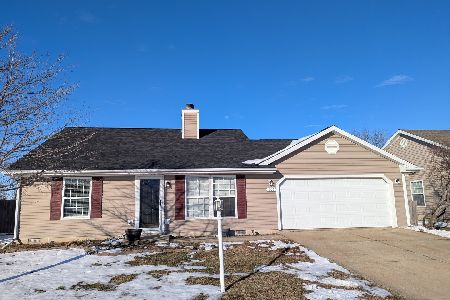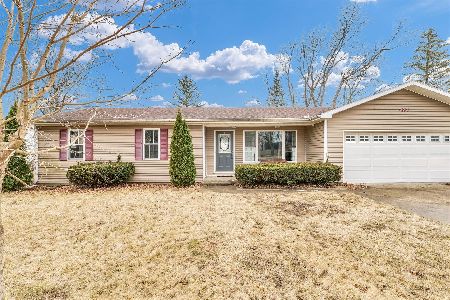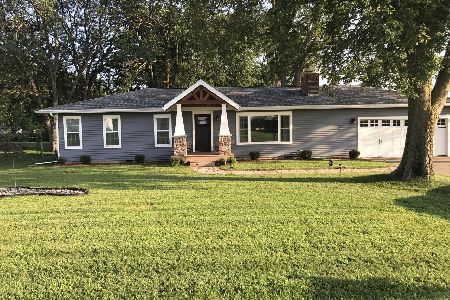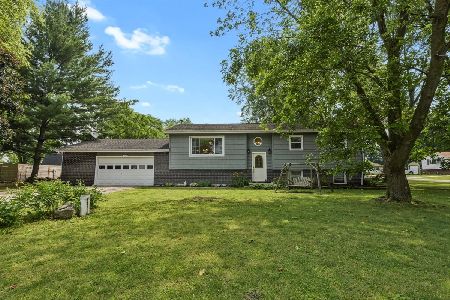1695 Willowdale Drive, St Joseph, Illinois 61873
$155,000
|
Sold
|
|
| Status: | Closed |
| Sqft: | 1,352 |
| Cost/Sqft: | $125 |
| Beds: | 3 |
| Baths: | 2 |
| Year Built: | 1970 |
| Property Taxes: | $2,770 |
| Days On Market: | 2915 |
| Lot Size: | 0,38 |
Description
New Price on this well taken care of and updated ranch on the edge of town with no backyard neighbors. 2017 NEW updates include: new windows, siding, soffit, gutters, Pella sliding patio door, hot water heater, attic stairs, lighting & fans, new carpet, new pressure tank, master bath remodeled and brand new black stainless appliance package. Master Suite offers walk in shower. This home is move in ready, has a beautiful large fenced backyard and oversized shed. The new Windows have a 25 year guarantee that is transferrable to the new owner- even the glass replacement is free. Not in a flood zone and ROOF-12YRS. FURNACE/CENTRAL AIR-9YRS. HOUSE ELECTRICAL FULLY REWIRED IN 2008.
Property Specifics
| Single Family | |
| — | |
| Ranch | |
| 1970 | |
| None | |
| — | |
| No | |
| 0.38 |
| Champaign | |
| Willowdale | |
| 0 / Not Applicable | |
| None | |
| Private Well | |
| Septic-Private | |
| 09838279 | |
| 282211126003 |
Nearby Schools
| NAME: | DISTRICT: | DISTANCE: | |
|---|---|---|---|
|
Grade School
St. Joseph Elementary School |
169 | — | |
|
Middle School
St. Joseph Junior High School |
169 | Not in DB | |
|
High School
St. Joe-ogden High School |
305 | Not in DB | |
Property History
| DATE: | EVENT: | PRICE: | SOURCE: |
|---|---|---|---|
| 19 Apr, 2018 | Sold | $155,000 | MRED MLS |
| 7 Mar, 2018 | Under contract | $168,900 | MRED MLS |
| — | Last price change | $172,500 | MRED MLS |
| 22 Jan, 2018 | Listed for sale | $172,500 | MRED MLS |
| 20 Jun, 2025 | Sold | $206,000 | MRED MLS |
| 20 Apr, 2025 | Under contract | $195,000 | MRED MLS |
| — | Last price change | $210,000 | MRED MLS |
| 1 Mar, 2025 | Listed for sale | $210,000 | MRED MLS |
Room Specifics
Total Bedrooms: 3
Bedrooms Above Ground: 3
Bedrooms Below Ground: 0
Dimensions: —
Floor Type: Carpet
Dimensions: —
Floor Type: Carpet
Full Bathrooms: 2
Bathroom Amenities: —
Bathroom in Basement: 0
Rooms: Breakfast Room
Basement Description: Crawl
Other Specifics
| 2 | |
| — | |
| Concrete | |
| — | |
| Fenced Yard | |
| 85X206X37X57X170 | |
| — | |
| Full | |
| First Floor Bedroom, First Floor Laundry, First Floor Full Bath | |
| Range, Dishwasher, Refrigerator | |
| Not in DB | |
| — | |
| — | |
| — | |
| Wood Burning Stove |
Tax History
| Year | Property Taxes |
|---|---|
| 2018 | $2,770 |
| 2025 | $3,540 |
Contact Agent
Nearby Similar Homes
Nearby Sold Comparables
Contact Agent
Listing Provided By
RE/MAX Choice

