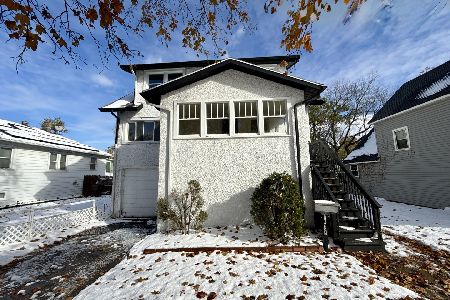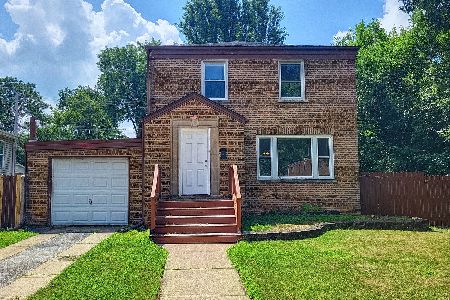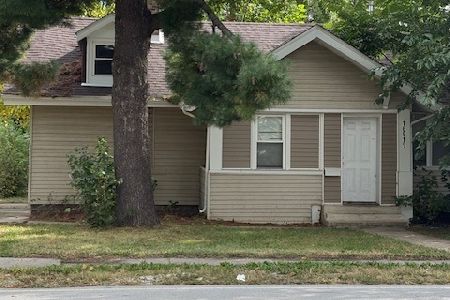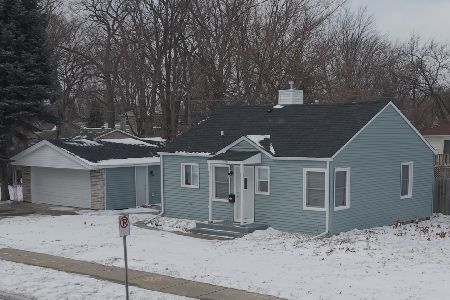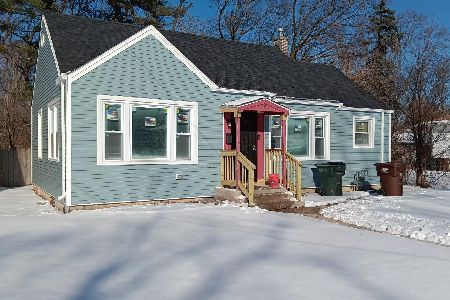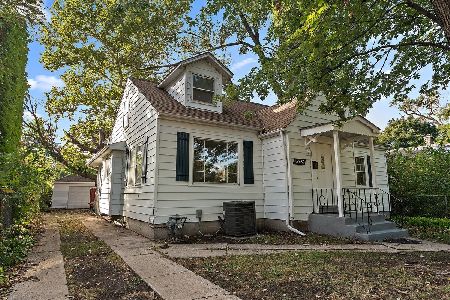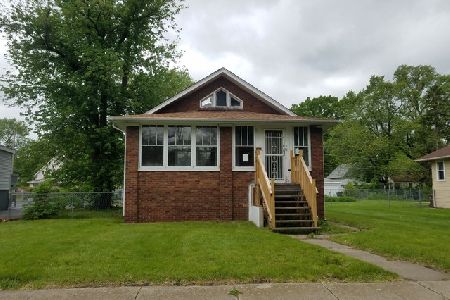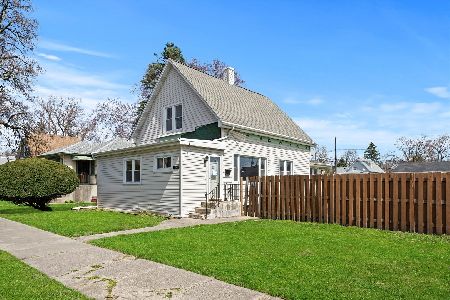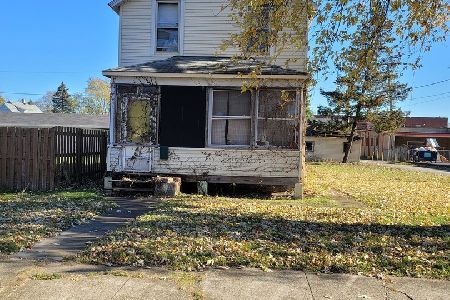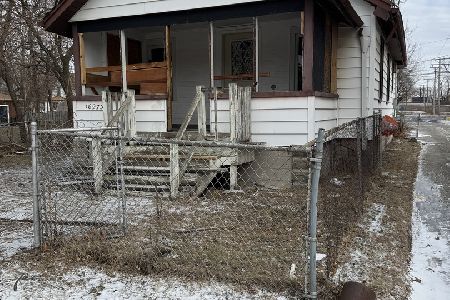16968 Jodave Avenue, Hazel Crest, Illinois 60429
$130,000
|
Sold
|
|
| Status: | Closed |
| Sqft: | 1,604 |
| Cost/Sqft: | $87 |
| Beds: | 4 |
| Baths: | 3 |
| Year Built: | 1894 |
| Property Taxes: | $1,390 |
| Days On Market: | 449 |
| Lot Size: | 0,21 |
Description
LAY YOUR FOUNDATION FOR THE FUTURE with this vintage-style Victorian sitting on a generous 75x124 lot (3 PINs) featuring a legal non-conforming coach house for additional income or private related living in the back! The main house offers a welcoming front porch, a relaxing living room, an adjacent den (or extra bedroom), a spacious eat-in kitchen, and a convenient half bathroom on the main level. Upstairs, you'll find three bedrooms and a full bathroom. The finished basement, complete with an exterior door for easy access, provides extra living and storage space. The 1-bedroom coach house showcases cozy living quarters, its own kitchen, and a private bathroom. Both houses have newer siding exteriors. A 2-car garage with an extra side-apron parking space adds convenience. Outside, enjoy plenty of room to roam or entertain in the spacious back and side yard. This property offers amazing value with lots of indoor and outdoor living space at this price. Schedule your viewing today before this incredible opportunity is gone!
Property Specifics
| Single Family | |
| — | |
| — | |
| 1894 | |
| — | |
| VICTORIAN WITH COACH HOUSE | |
| No | |
| 0.21 |
| Cook | |
| — | |
| — / Not Applicable | |
| — | |
| — | |
| — | |
| 12220025 | |
| 29302180290000 |
Nearby Schools
| NAME: | DISTRICT: | DISTANCE: | |
|---|---|---|---|
|
Grade School
Robert Frost Middle School |
152.5 | — | |
|
Middle School
Robert Frost Middle School |
152.5 | Not in DB | |
|
High School
Thornwood High School |
205 | Not in DB | |
Property History
| DATE: | EVENT: | PRICE: | SOURCE: |
|---|---|---|---|
| 4 Mar, 2025 | Sold | $130,000 | MRED MLS |
| 3 Feb, 2025 | Under contract | $139,873 | MRED MLS |
| 5 Dec, 2024 | Listed for sale | $139,873 | MRED MLS |
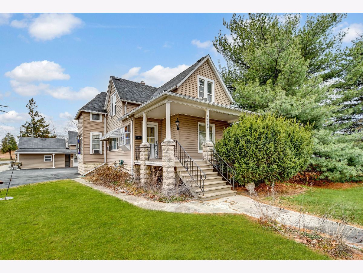
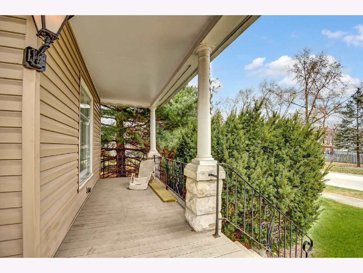
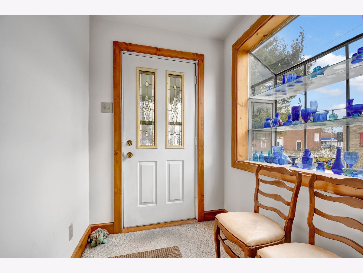
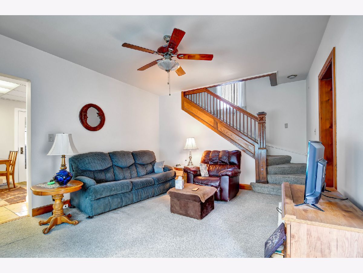
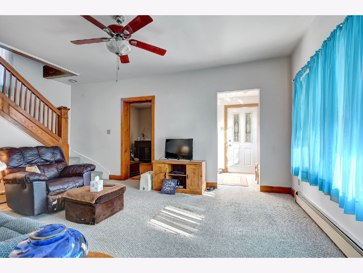
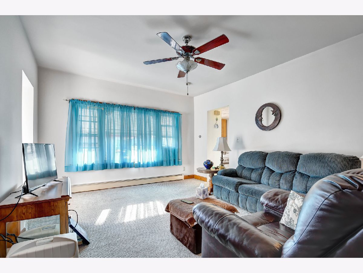
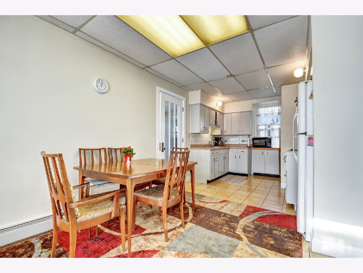
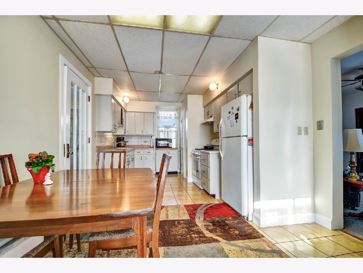
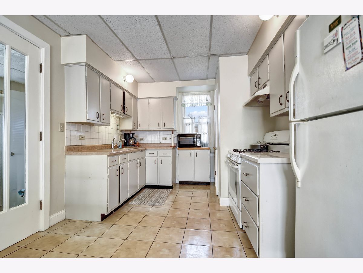
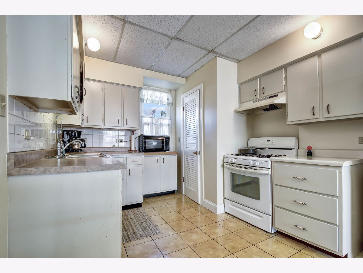
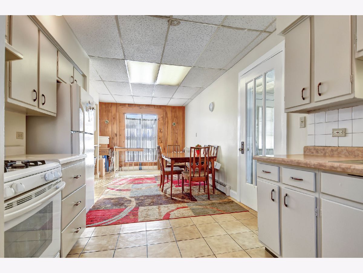
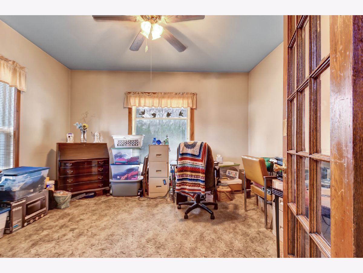
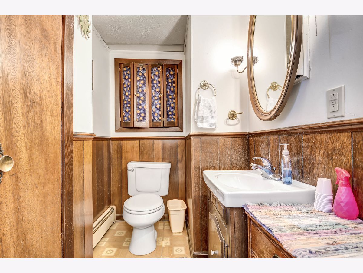
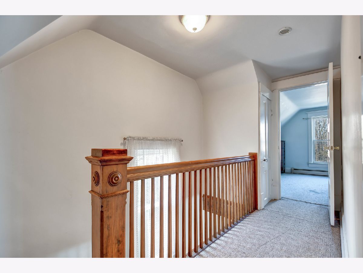
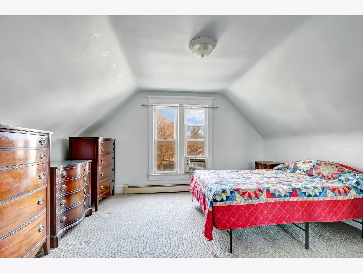
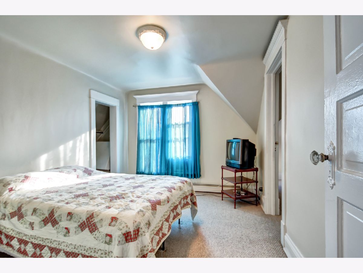
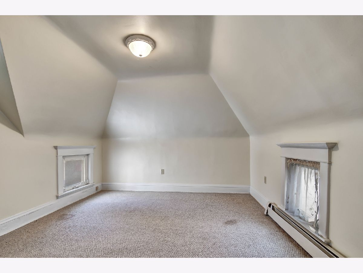
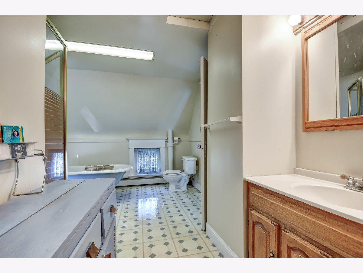
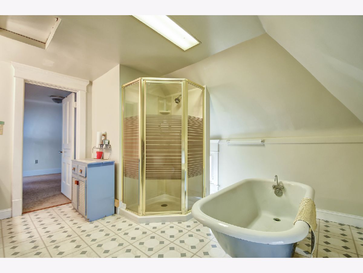
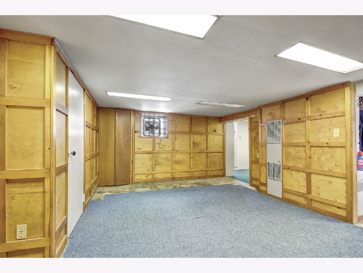
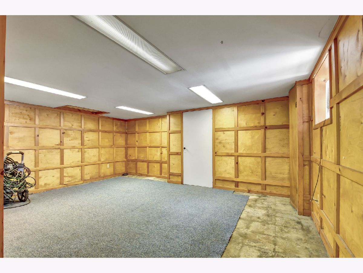
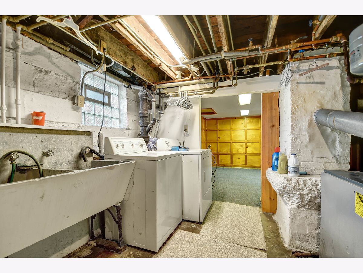
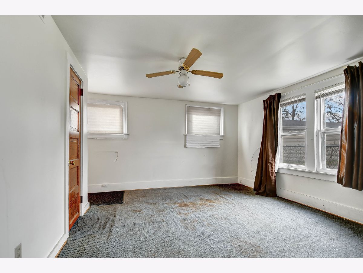
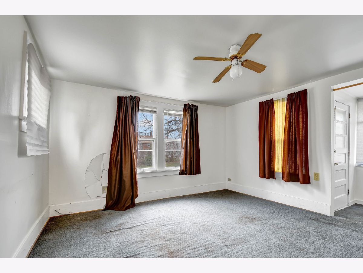
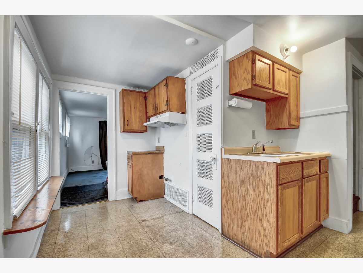
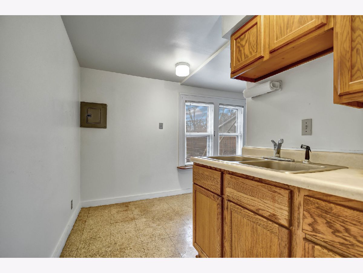
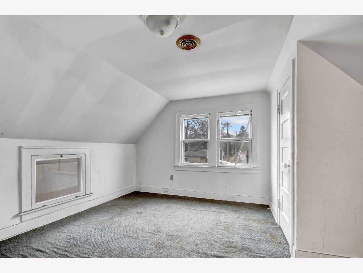
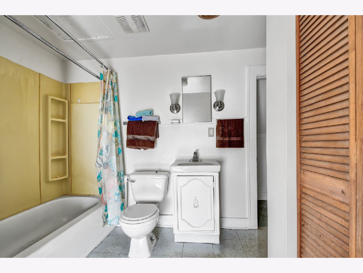
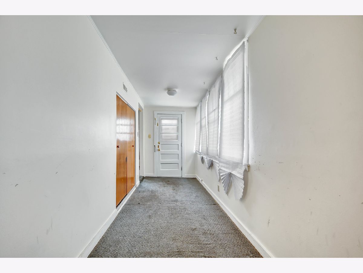
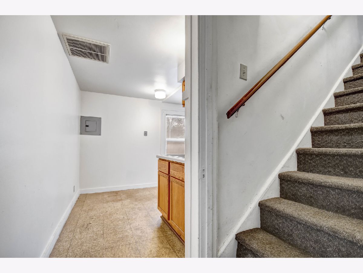
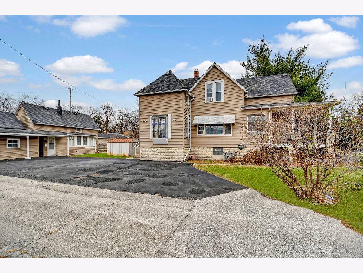
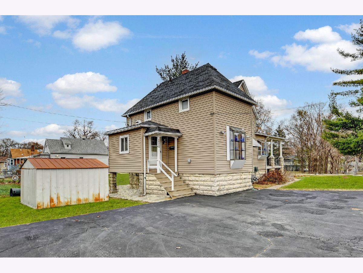
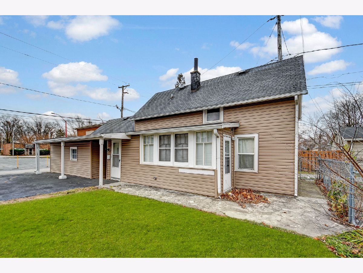
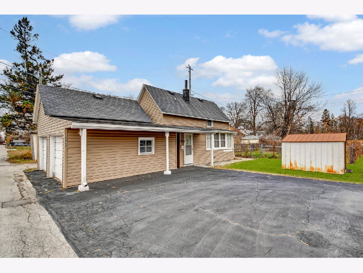
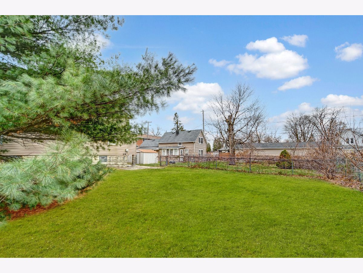
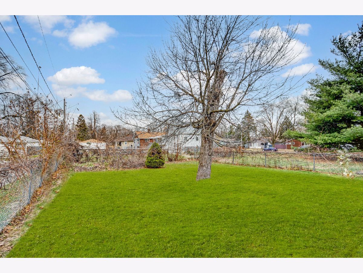
Room Specifics
Total Bedrooms: 4
Bedrooms Above Ground: 4
Bedrooms Below Ground: 0
Dimensions: —
Floor Type: —
Dimensions: —
Floor Type: —
Dimensions: —
Floor Type: —
Full Bathrooms: 3
Bathroom Amenities: Separate Shower,Soaking Tub
Bathroom in Basement: 0
Rooms: —
Basement Description: Partially Finished
Other Specifics
| 2 | |
| — | |
| — | |
| — | |
| — | |
| 75X124 | |
| — | |
| — | |
| — | |
| — | |
| Not in DB | |
| — | |
| — | |
| — | |
| — |
Tax History
| Year | Property Taxes |
|---|---|
| 2025 | $1,390 |
Contact Agent
Nearby Similar Homes
Contact Agent
Listing Provided By
RE/MAX 10 in the Park

