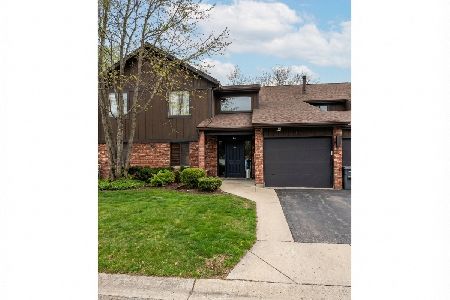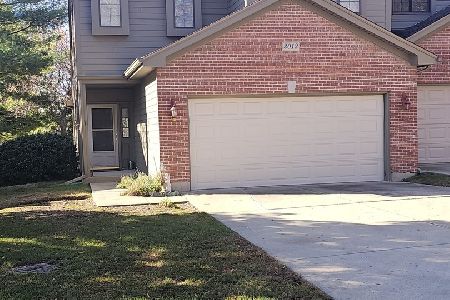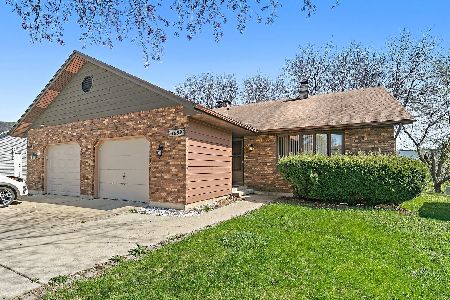1697 Sheffield Drive, Elgin, Illinois 60123
$190,000
|
Sold
|
|
| Status: | Closed |
| Sqft: | 2,222 |
| Cost/Sqft: | $85 |
| Beds: | 2 |
| Baths: | 2 |
| Year Built: | 1978 |
| Property Taxes: | $3,946 |
| Days On Market: | 1762 |
| Lot Size: | 0,00 |
Description
Charming duplex tucked in a quiet neighborhood! This 2 bedroom, 2 full bath home is filled with clean lines and warm finishes. The spacious family room boasts a large bright bay window and provides an open floor plan. The kitchen has newer appliances, updated wood laminate flooring, and access to the incredible screened-in porch area. The master bedroom is spacious and warm with hardwood flooring! The additional bedroom could be perfect for an at-home office! The partial basement boasts a large bonus room with a beautiful brick fireplace and bright windows. It also offers an oversized laundry room with room for an at-home gym allowing for easy living! This home is beautifully done, and move-in ready! This is one you will not want to miss.
Property Specifics
| Condos/Townhomes | |
| 1 | |
| — | |
| 1978 | |
| Partial | |
| — | |
| No | |
| — |
| Kane | |
| Century Oaks West | |
| — / Not Applicable | |
| None | |
| Public | |
| Public Sewer | |
| 11038856 | |
| 0603303050 |
Nearby Schools
| NAME: | DISTRICT: | DISTANCE: | |
|---|---|---|---|
|
Grade School
Century Oaks Elementary School |
46 | — | |
|
Middle School
Kimball Middle School |
46 | Not in DB | |
|
High School
Larkin High School |
46 | Not in DB | |
Property History
| DATE: | EVENT: | PRICE: | SOURCE: |
|---|---|---|---|
| 23 Jun, 2016 | Sold | $150,500 | MRED MLS |
| 2 May, 2016 | Under contract | $149,900 | MRED MLS |
| 27 Apr, 2016 | Listed for sale | $149,900 | MRED MLS |
| 24 May, 2021 | Sold | $190,000 | MRED MLS |
| 3 Apr, 2021 | Under contract | $188,000 | MRED MLS |
| 1 Apr, 2021 | Listed for sale | $188,000 | MRED MLS |














Room Specifics
Total Bedrooms: 2
Bedrooms Above Ground: 2
Bedrooms Below Ground: 0
Dimensions: —
Floor Type: Hardwood
Full Bathrooms: 2
Bathroom Amenities: —
Bathroom in Basement: 1
Rooms: Eating Area,Bonus Room
Basement Description: Partially Finished
Other Specifics
| 1 | |
| — | |
| — | |
| — | |
| — | |
| 99 X 127 X 20 X 186 | |
| — | |
| — | |
| — | |
| Range, Microwave, Dishwasher, Refrigerator, Washer, Dryer, Disposal | |
| Not in DB | |
| — | |
| — | |
| — | |
| — |
Tax History
| Year | Property Taxes |
|---|---|
| 2016 | $2,962 |
| 2021 | $3,946 |
Contact Agent
Nearby Similar Homes
Nearby Sold Comparables
Contact Agent
Listing Provided By
Coldwell Banker Residential Br







