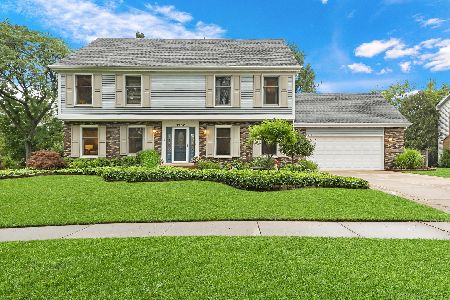1697 Young Drive, Libertyville, Illinois 60048
$655,000
|
Sold
|
|
| Status: | Closed |
| Sqft: | 3,002 |
| Cost/Sqft: | $223 |
| Beds: | 4 |
| Baths: | 3 |
| Year Built: | 1985 |
| Property Taxes: | $14,634 |
| Days On Market: | 1277 |
| Lot Size: | 0,27 |
Description
Check it out! Brand new siding and a new roof have just been completed! This expanded home has a host of wonderful spaces. Starting with a dreamy primary bedroom/ bath addition with vaulted ceilings, a dual shower, separate sink areas, a tub and a massive walk in closet! The 2nd full bath was also redesigned for separation between the duals sinks, and shower/whirl tub room. A Murphy bed in one of the secondary bedrooms allows the room to serve as a multi purpose space. The kitchen has been redesigned with a breakfast bar, double ovens, serving area with beverage refrigerator and was opened up to the dining room featuring built in cabinetry for all your entertaining storage needs. Living room can easily serve as a home office with French doors. Family room has a gas fireplace and doors leading to the low maintenance trek deck. Ample working space in 1st floor laundry room with access door leading to the most beautiful back yard featuring a screened in gazebo with a TV to enjoy during those warm summer nights. The finished basement has 2 recreation spaces and a wine closet and plenty of space for additional storage.
Property Specifics
| Single Family | |
| — | |
| — | |
| 1985 | |
| — | |
| — | |
| No | |
| 0.27 |
| Lake | |
| Cedar Glen | |
| — / Not Applicable | |
| — | |
| — | |
| — | |
| 11464072 | |
| 11084030290000 |
Nearby Schools
| NAME: | DISTRICT: | DISTANCE: | |
|---|---|---|---|
|
Grade School
Adler Park School |
70 | — | |
|
Middle School
Highland Middle School |
70 | Not in DB | |
|
High School
Libertyville High School |
128 | Not in DB | |
Property History
| DATE: | EVENT: | PRICE: | SOURCE: |
|---|---|---|---|
| 9 Sep, 2022 | Sold | $655,000 | MRED MLS |
| 1 Aug, 2022 | Under contract | $670,000 | MRED MLS |
| 14 Jul, 2022 | Listed for sale | $670,000 | MRED MLS |

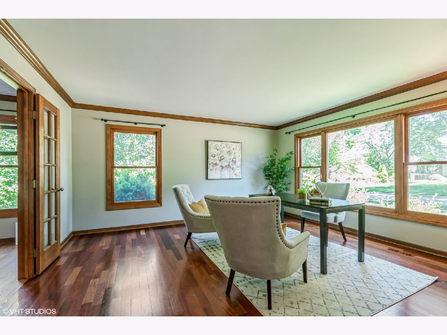
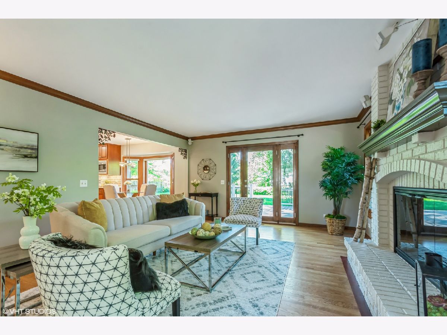
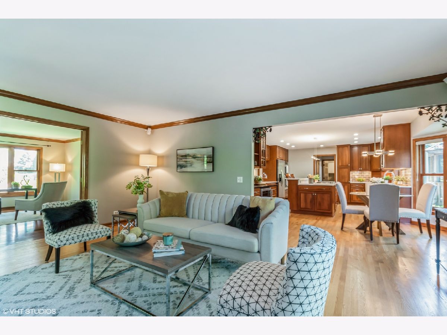
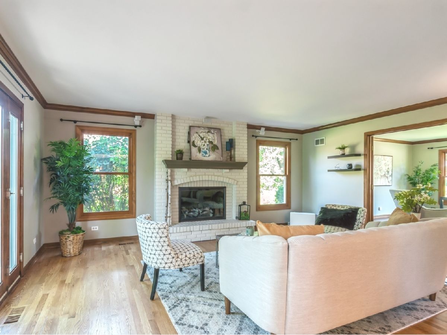
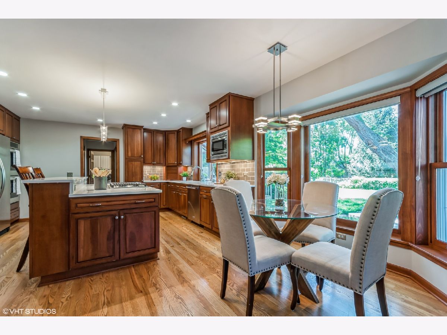
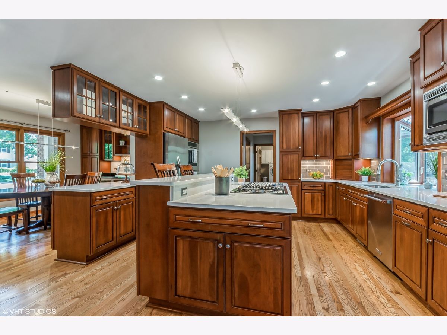
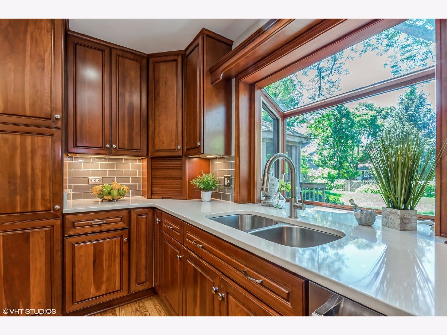
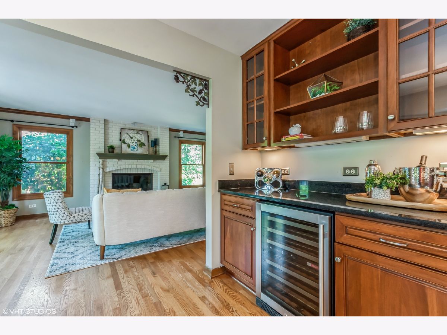
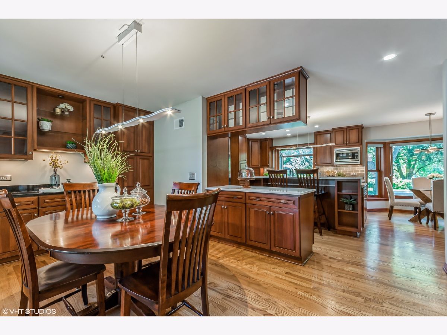
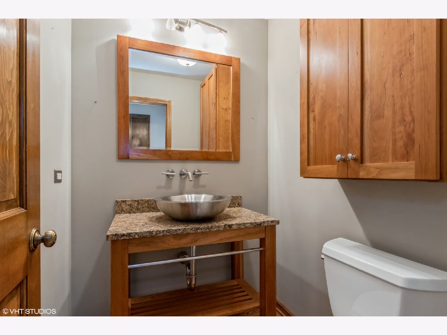
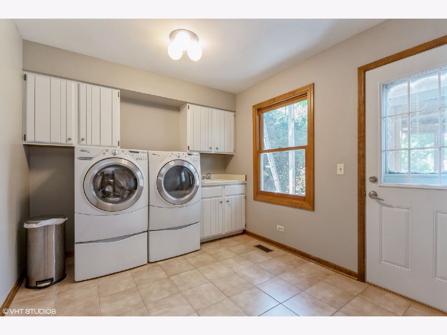
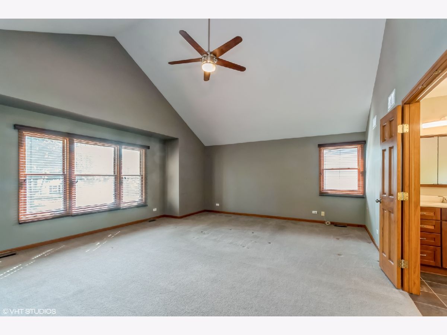
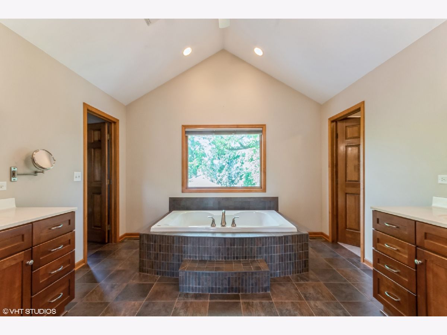
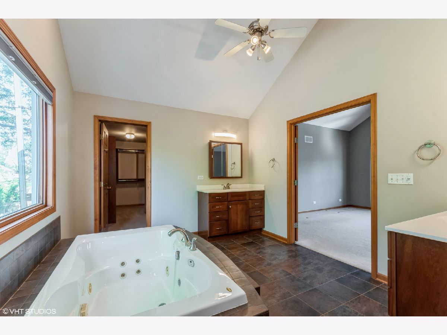
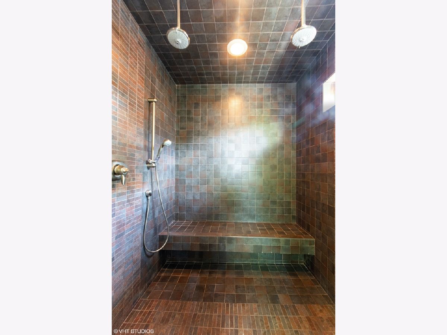
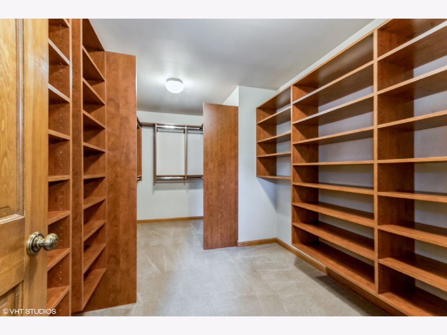
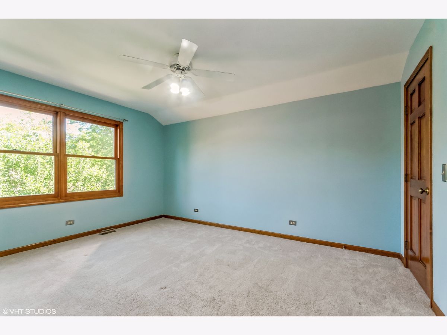
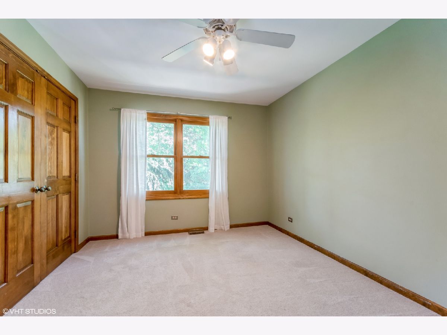
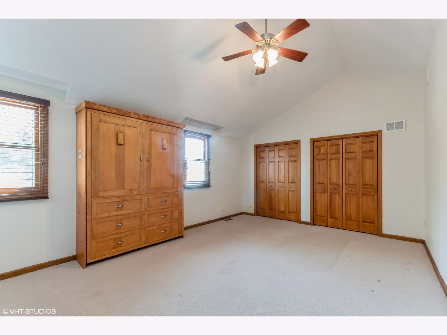
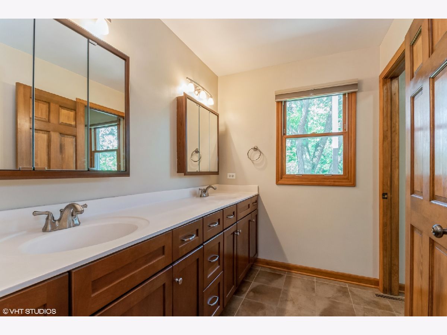
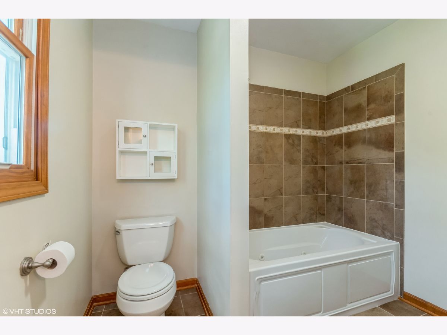
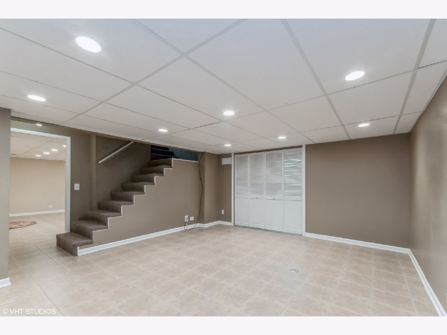
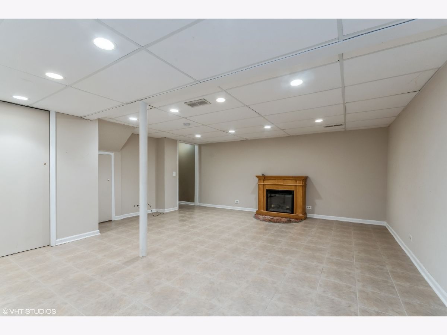
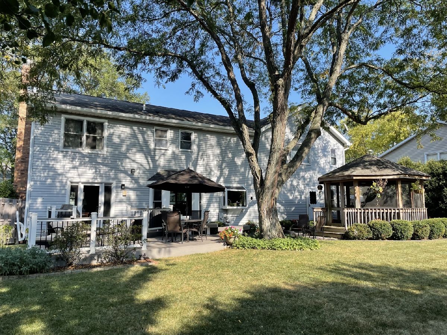
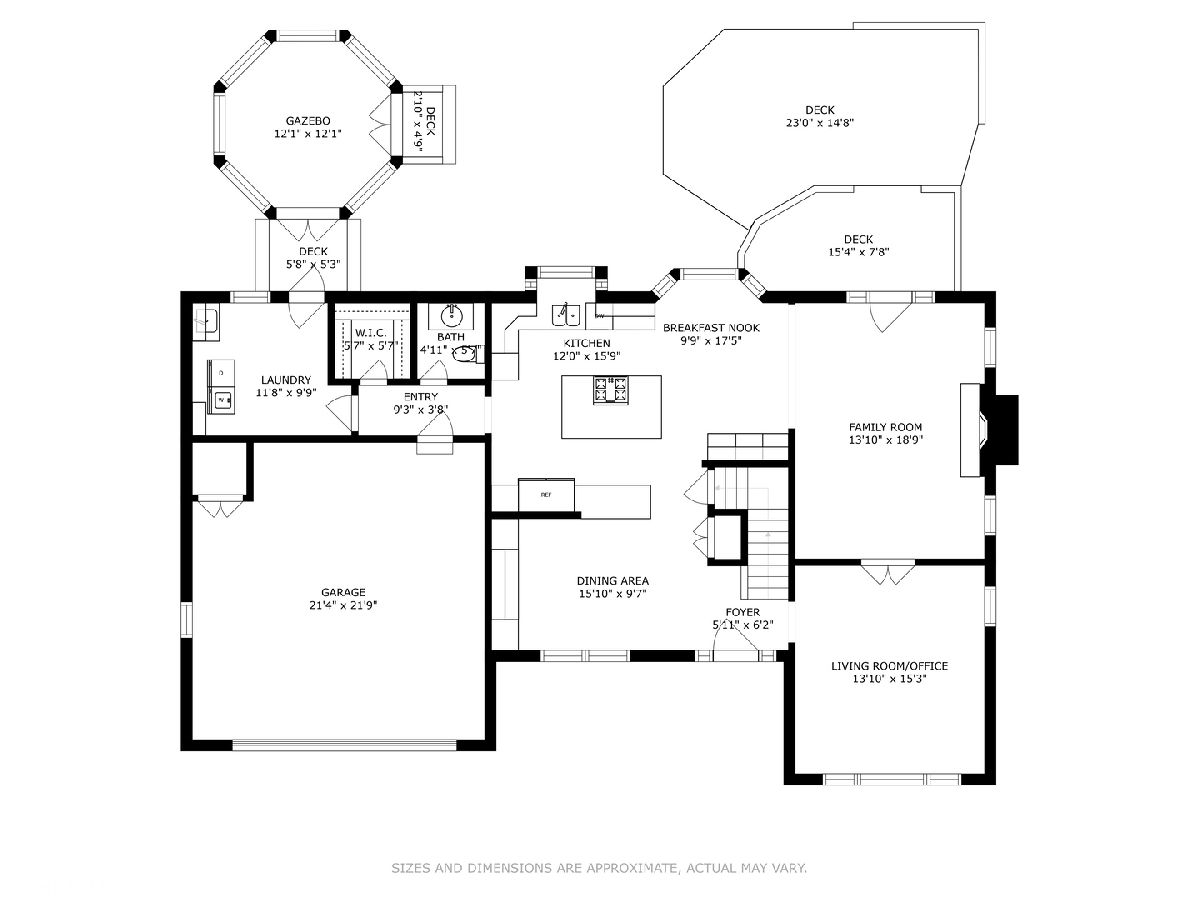
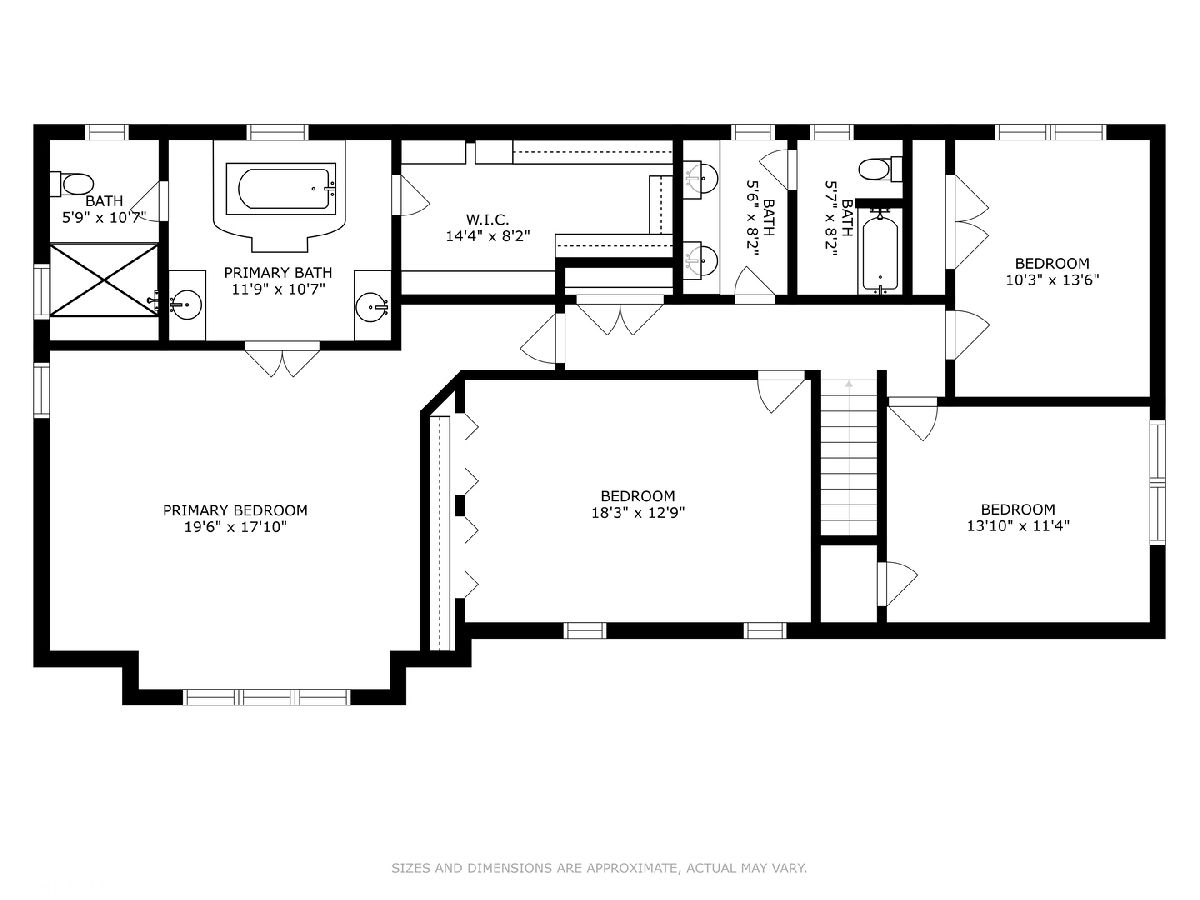
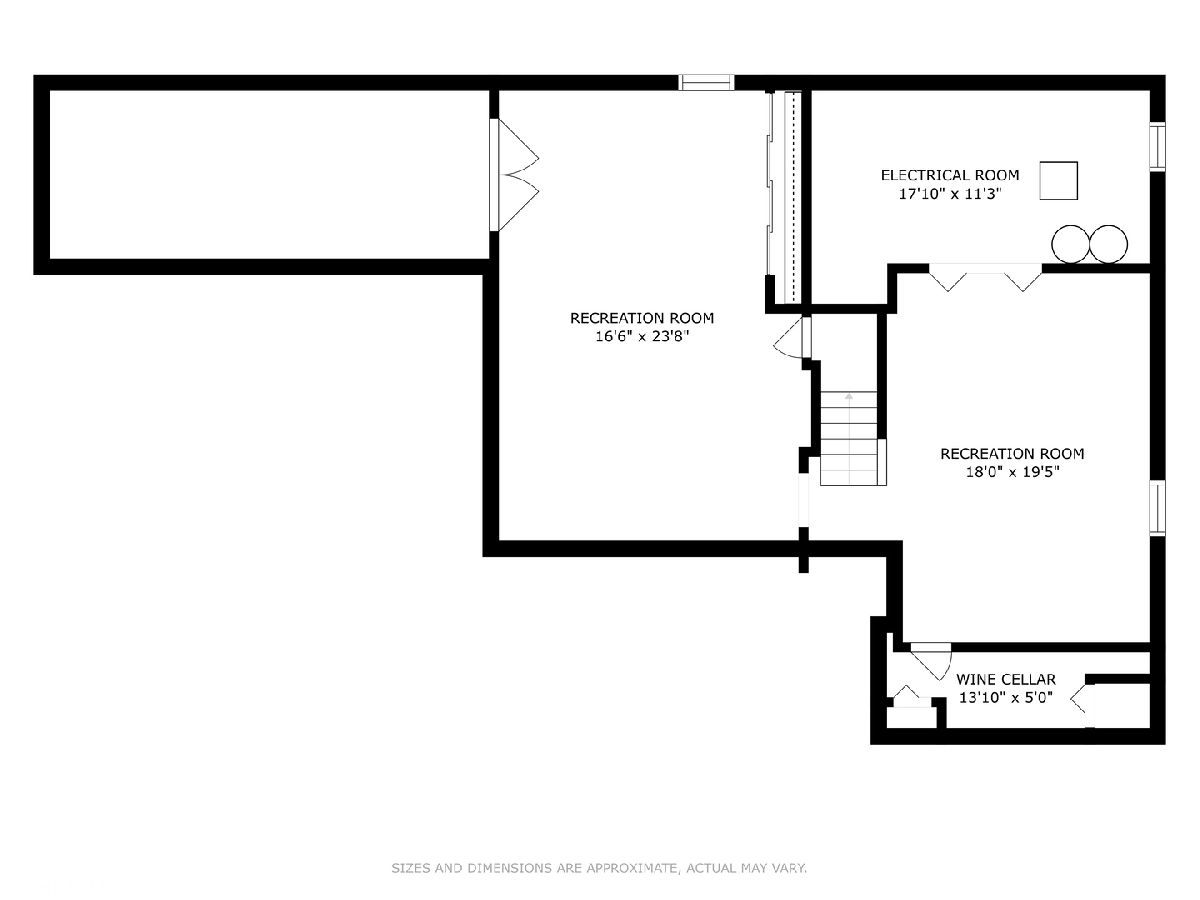
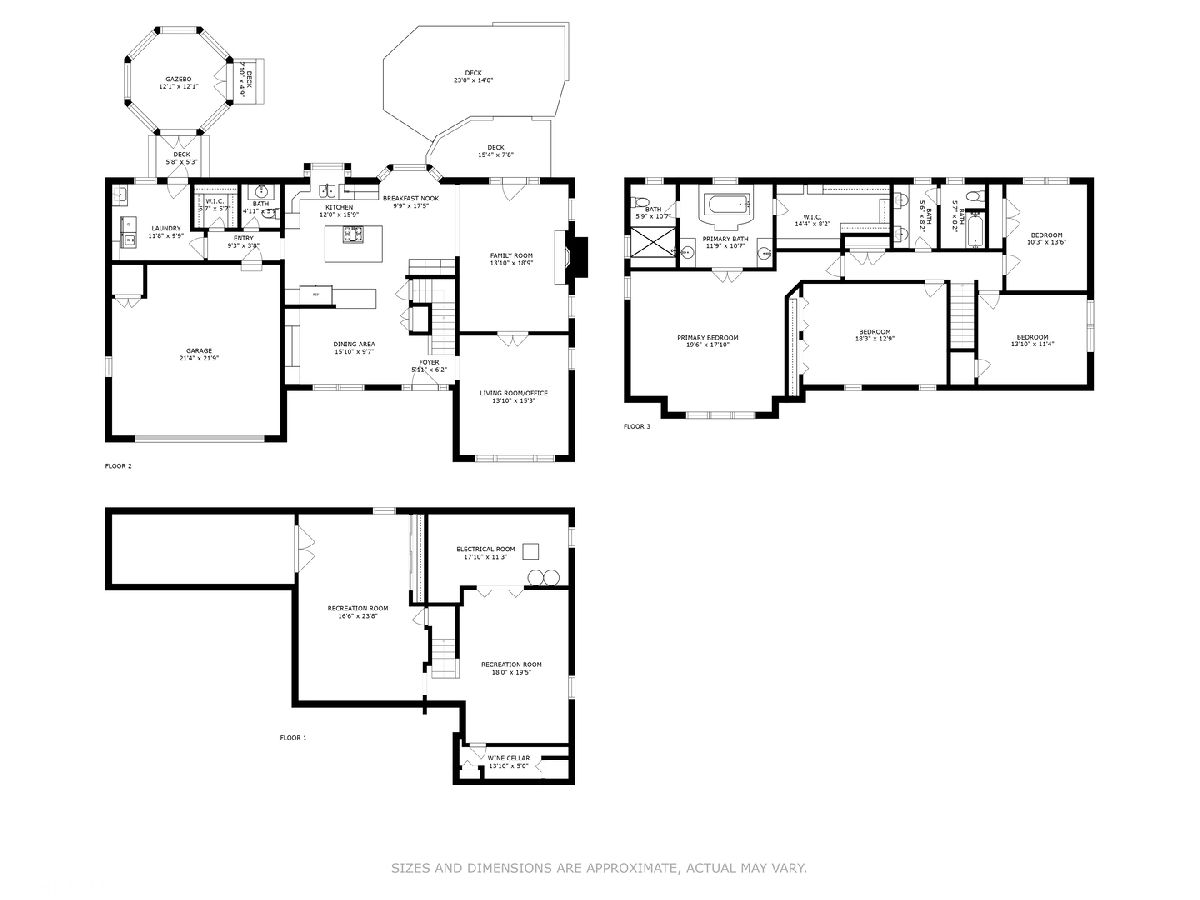
Room Specifics
Total Bedrooms: 4
Bedrooms Above Ground: 4
Bedrooms Below Ground: 0
Dimensions: —
Floor Type: —
Dimensions: —
Floor Type: —
Dimensions: —
Floor Type: —
Full Bathrooms: 3
Bathroom Amenities: Whirlpool,Separate Shower,Double Sink,Double Shower
Bathroom in Basement: 0
Rooms: —
Basement Description: Finished
Other Specifics
| 2 | |
| — | |
| Concrete | |
| — | |
| — | |
| 87 X 142 X 86 X 131 | |
| — | |
| — | |
| — | |
| — | |
| Not in DB | |
| — | |
| — | |
| — | |
| — |
Tax History
| Year | Property Taxes |
|---|---|
| 2022 | $14,634 |
Contact Agent
Nearby Similar Homes
Nearby Sold Comparables
Contact Agent
Listing Provided By
@properties Christie's International Real Estate



