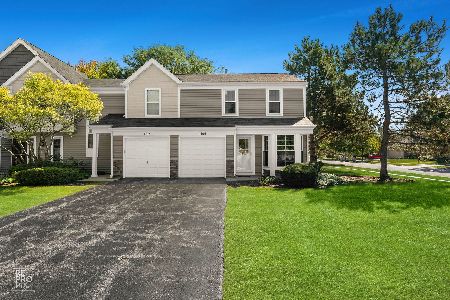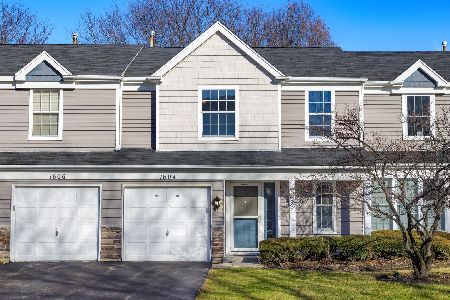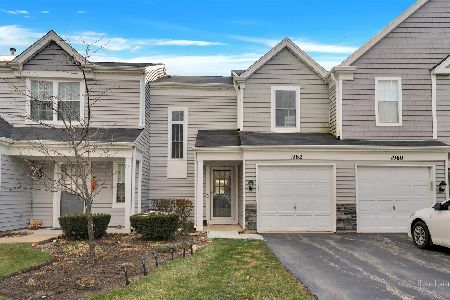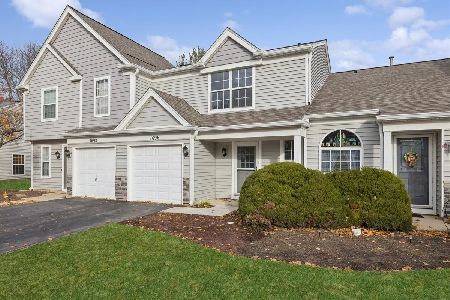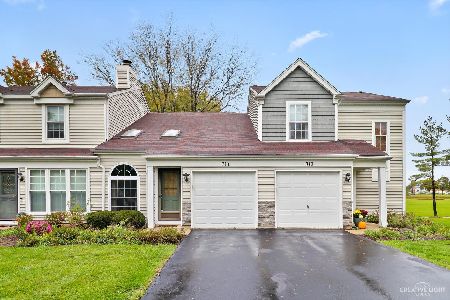1698 Pebble Beach Circle, Elgin, Illinois 60123
$159,900
|
Sold
|
|
| Status: | Closed |
| Sqft: | 1,143 |
| Cost/Sqft: | $140 |
| Beds: | 2 |
| Baths: | 2 |
| Year Built: | 1991 |
| Property Taxes: | $3,333 |
| Days On Market: | 2165 |
| Lot Size: | 0,00 |
Description
Gorgeous end unit townhome is move in ready in popular College Green subdivision! Updates to the home include new paint throughout, tile in foyer and kitchen, wood laminate in family room and half bath, carpet on 2nd level with premium padding. The updated kitchen has newer cabinets with under cabinet lighting, backsplash and stainless steel appliances. The vaulted ceiling family room features 2 skylights which allow natural light to flow through the home! Even more updates include new tile flooring and new vanity in bathrooms, newer light fixtures, custom shelving in garage perfect for storage! Enjoy the exterior deck on a beautiful day or evening and have direct access to the walking path. This one won't last long!
Property Specifics
| Condos/Townhomes | |
| 2 | |
| — | |
| 1991 | |
| None | |
| — | |
| No | |
| — |
| Kane | |
| College Green | |
| 150 / Monthly | |
| Exterior Maintenance,Lawn Care,Snow Removal | |
| Lake Michigan,Public | |
| Public Sewer | |
| 10640208 | |
| 0627104025 |
Nearby Schools
| NAME: | DISTRICT: | DISTANCE: | |
|---|---|---|---|
|
Grade School
Otter Creek Elementary School |
46 | — | |
|
Middle School
Abbott Middle School |
46 | Not in DB | |
|
High School
South Elgin High School |
46 | Not in DB | |
Property History
| DATE: | EVENT: | PRICE: | SOURCE: |
|---|---|---|---|
| 9 Dec, 2016 | Sold | $132,000 | MRED MLS |
| 10 Nov, 2016 | Under contract | $135,500 | MRED MLS |
| 18 Oct, 2016 | Listed for sale | $135,500 | MRED MLS |
| 3 Apr, 2020 | Sold | $159,900 | MRED MLS |
| 24 Feb, 2020 | Under contract | $159,900 | MRED MLS |
| 21 Feb, 2020 | Listed for sale | $159,900 | MRED MLS |
Room Specifics
Total Bedrooms: 2
Bedrooms Above Ground: 2
Bedrooms Below Ground: 0
Dimensions: —
Floor Type: Carpet
Full Bathrooms: 2
Bathroom Amenities: Double Sink,Soaking Tub
Bathroom in Basement: —
Rooms: No additional rooms
Basement Description: None
Other Specifics
| 1 | |
| — | |
| Asphalt | |
| Balcony, Deck, End Unit | |
| — | |
| 17X116X31X30X114X24 | |
| — | |
| Full | |
| Vaulted/Cathedral Ceilings, Skylight(s), Wood Laminate Floors, Second Floor Laundry, Laundry Hook-Up in Unit | |
| Range, Microwave, Dishwasher, Refrigerator, Washer, Dryer, Disposal, Stainless Steel Appliance(s) | |
| Not in DB | |
| — | |
| — | |
| Park | |
| — |
Tax History
| Year | Property Taxes |
|---|---|
| 2016 | $3,006 |
| 2020 | $3,333 |
Contact Agent
Nearby Similar Homes
Nearby Sold Comparables
Contact Agent
Listing Provided By
Redfin Corporation

