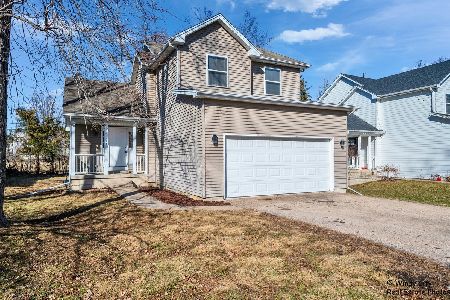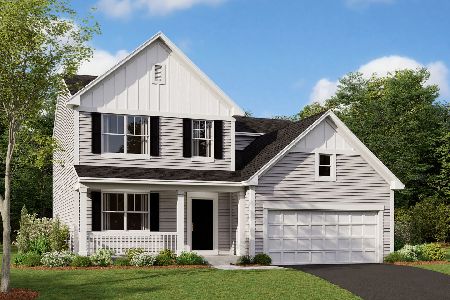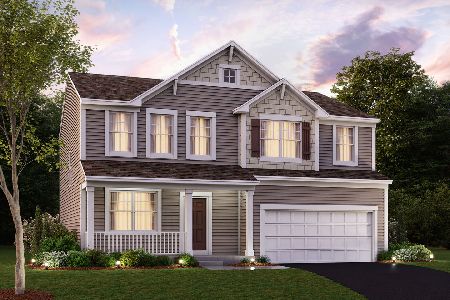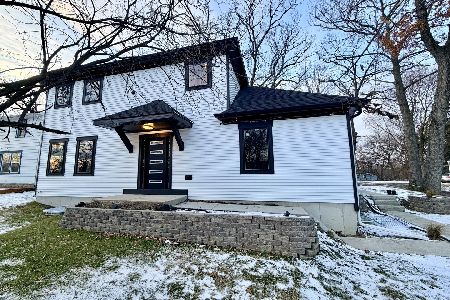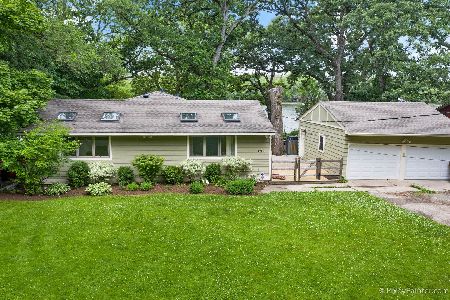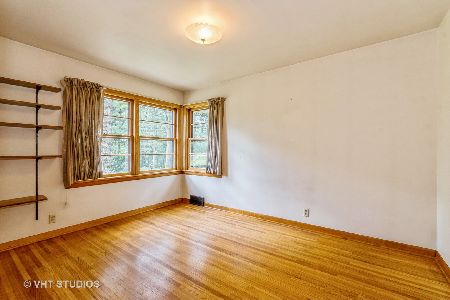1698 Raymond Street, South Elgin, Illinois 60177
$438,500
|
Sold
|
|
| Status: | Closed |
| Sqft: | 2,965 |
| Cost/Sqft: | $155 |
| Beds: | 4 |
| Baths: | 4 |
| Year Built: | 2016 |
| Property Taxes: | $11,685 |
| Days On Market: | 2399 |
| Lot Size: | 2,30 |
Description
EXCELLENT CUSTOM HOME sure to delight! Built in 2016 on a serene wooded lot overlooking the river is this well built 2 story home. Be impressed the moment you walk in by its gorgeous hardwood floors, wide hallways, office with french doors, lovely kitchen overlooking spacious family room w/gas fireplace, and dining room with easy access to a wood deck. Upstairs loft and sitting area overlooking the foyer & professionally landscaped front yard. Spacious bedrooms, phenomenal cathedral ceilings in master bedroom & master bath with massive shower. Partially finished walkout basement w/high ceilings, full bath, a massage room with double closets, unfinished large family room with wood burning fireplace and access to a stunning brick patio equipped with fire pit, perfect for entertaining! Shed for extra storage. Other builder features include: underground gutter drains, screen gutter guards, upgraded insulation, 2x6 framing, paved driveway, 5 car garage & more
Property Specifics
| Single Family | |
| — | |
| Colonial | |
| 2016 | |
| Walkout | |
| — | |
| No | |
| 2.3 |
| Kane | |
| — | |
| 0 / Not Applicable | |
| None | |
| Public | |
| Public Sewer | |
| 10476434 | |
| 0626427015 |
Nearby Schools
| NAME: | DISTRICT: | DISTANCE: | |
|---|---|---|---|
|
Grade School
Clinton Elementary School |
46 | — | |
|
Middle School
Kenyon Woods Middle School |
46 | Not in DB | |
|
High School
South Elgin High School |
46 | Not in DB | |
Property History
| DATE: | EVENT: | PRICE: | SOURCE: |
|---|---|---|---|
| 14 Jan, 2020 | Sold | $438,500 | MRED MLS |
| 25 Aug, 2019 | Under contract | $459,900 | MRED MLS |
| 6 Aug, 2019 | Listed for sale | $459,900 | MRED MLS |
Room Specifics
Total Bedrooms: 4
Bedrooms Above Ground: 4
Bedrooms Below Ground: 0
Dimensions: —
Floor Type: Carpet
Dimensions: —
Floor Type: Carpet
Dimensions: —
Floor Type: Carpet
Full Bathrooms: 4
Bathroom Amenities: —
Bathroom in Basement: 1
Rooms: Office,Atrium,Loft,Sitting Room,Bonus Room
Basement Description: Partially Finished,Exterior Access
Other Specifics
| 5 | |
| Concrete Perimeter | |
| Brick,Circular | |
| Deck, Patio, Brick Paver Patio | |
| Irregular Lot,Landscaped,Water View,Mature Trees | |
| 467 X 405 X 394 X 35 | |
| Pull Down Stair | |
| Full | |
| Vaulted/Cathedral Ceilings, Hardwood Floors, First Floor Bedroom, In-Law Arrangement, First Floor Laundry, First Floor Full Bath | |
| Range, Microwave, Dishwasher, Refrigerator, Washer, Dryer, Disposal | |
| Not in DB | |
| — | |
| — | |
| — | |
| Wood Burning, Attached Fireplace Doors/Screen, Gas Log, Gas Starter |
Tax History
| Year | Property Taxes |
|---|---|
| 2020 | $11,685 |
Contact Agent
Nearby Similar Homes
Nearby Sold Comparables
Contact Agent
Listing Provided By
REMAX Horizon


