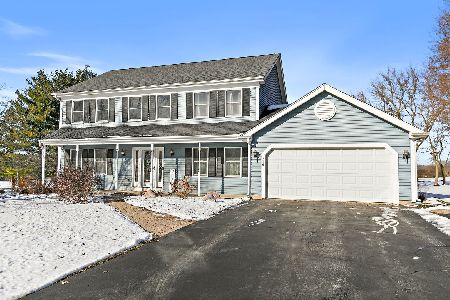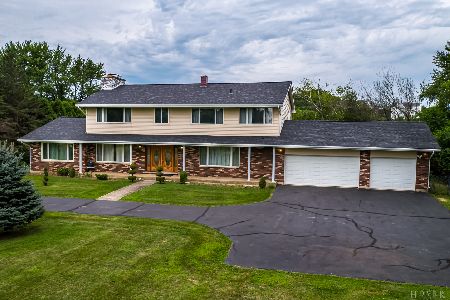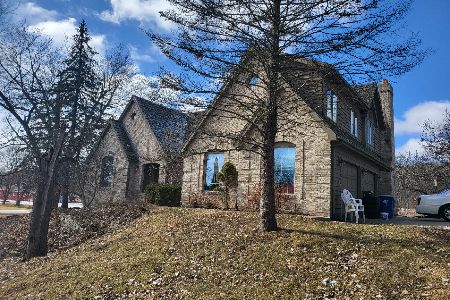16N690 Oaks Lane, Dundee, Illinois 60118
$482,500
|
Sold
|
|
| Status: | Closed |
| Sqft: | 5,100 |
| Cost/Sqft: | $103 |
| Beds: | 4 |
| Baths: | 4 |
| Year Built: | 1978 |
| Property Taxes: | $12,084 |
| Days On Market: | 2326 |
| Lot Size: | 0,72 |
Description
Surround yourself with nature in this beautiful custom built lakefront home. 5200 sq.ft. of finished living space with unique architectural features throughout. Great room features massive stone fireplace with cathedral tongue & groove beamed ceiling & wall of windows & sliders overlooking your private hideaway. Access to screened porch from 1st fl. master suite & great room. New deluxe master bath w/walk in shower, WIC & double vanity. LR w/bayed window & see-thru fireplace. Carefully planned kitchen w/convenient work areas, prep center w/sink & wine refrigerator, loads of cabinets w/island - panoramic views from every room. 2nd floor bedrooms feature jack & jill bathroom, decks from each bedroom, office w/fireplace and huge window..working from home is a pleasure. Full finished walkout bsmt. custom wet bar, fpls, game room & bdr w/full bath. Private location close to i_90 & shopping. Many major updates include well, furnace/AC & much more. A rare find - Proud original owner!
Property Specifics
| Single Family | |
| — | |
| Contemporary | |
| 1978 | |
| Full,Walkout | |
| — | |
| Yes | |
| 0.72 |
| Kane | |
| — | |
| — / Not Applicable | |
| None | |
| Private Well | |
| Septic-Private | |
| 10498065 | |
| 0320179014 |
Nearby Schools
| NAME: | DISTRICT: | DISTANCE: | |
|---|---|---|---|
|
Grade School
Dundee Highlands Elementary Scho |
300 | — | |
|
Middle School
Dundee Middle School |
300 | Not in DB | |
|
High School
H D Jacobs High School |
300 | Not in DB | |
Property History
| DATE: | EVENT: | PRICE: | SOURCE: |
|---|---|---|---|
| 12 Dec, 2019 | Sold | $482,500 | MRED MLS |
| 1 Nov, 2019 | Under contract | $525,000 | MRED MLS |
| 10 Sep, 2019 | Listed for sale | $525,000 | MRED MLS |
Room Specifics
Total Bedrooms: 4
Bedrooms Above Ground: 4
Bedrooms Below Ground: 0
Dimensions: —
Floor Type: Carpet
Dimensions: —
Floor Type: Carpet
Dimensions: —
Floor Type: Carpet
Full Bathrooms: 4
Bathroom Amenities: Separate Shower,Double Sink
Bathroom in Basement: 1
Rooms: Den,Game Room,Family Room,Enclosed Porch
Basement Description: Partially Finished,Exterior Access
Other Specifics
| 3.5 | |
| — | |
| Asphalt | |
| Balcony, Deck, Patio, Porch Screened, Workshop | |
| Nature Preserve Adjacent,Lake Front,Landscaped,Wooded,Mature Trees | |
| 140 X 295 X 148 X 353 | |
| Full,Pull Down Stair | |
| Full | |
| Vaulted/Cathedral Ceilings, Skylight(s), Hardwood Floors, First Floor Bedroom, In-Law Arrangement, First Floor Full Bath | |
| Double Oven, Microwave, Dishwasher, Refrigerator, High End Refrigerator, Washer, Dryer, Disposal, Wine Refrigerator, Cooktop | |
| Not in DB | |
| — | |
| — | |
| — | |
| Double Sided, Wood Burning, Attached Fireplace Doors/Screen, Gas Starter |
Tax History
| Year | Property Taxes |
|---|---|
| 2019 | $12,084 |
Contact Agent
Nearby Similar Homes
Nearby Sold Comparables
Contact Agent
Listing Provided By
Baird & Warner Real Estate - Algonquin













