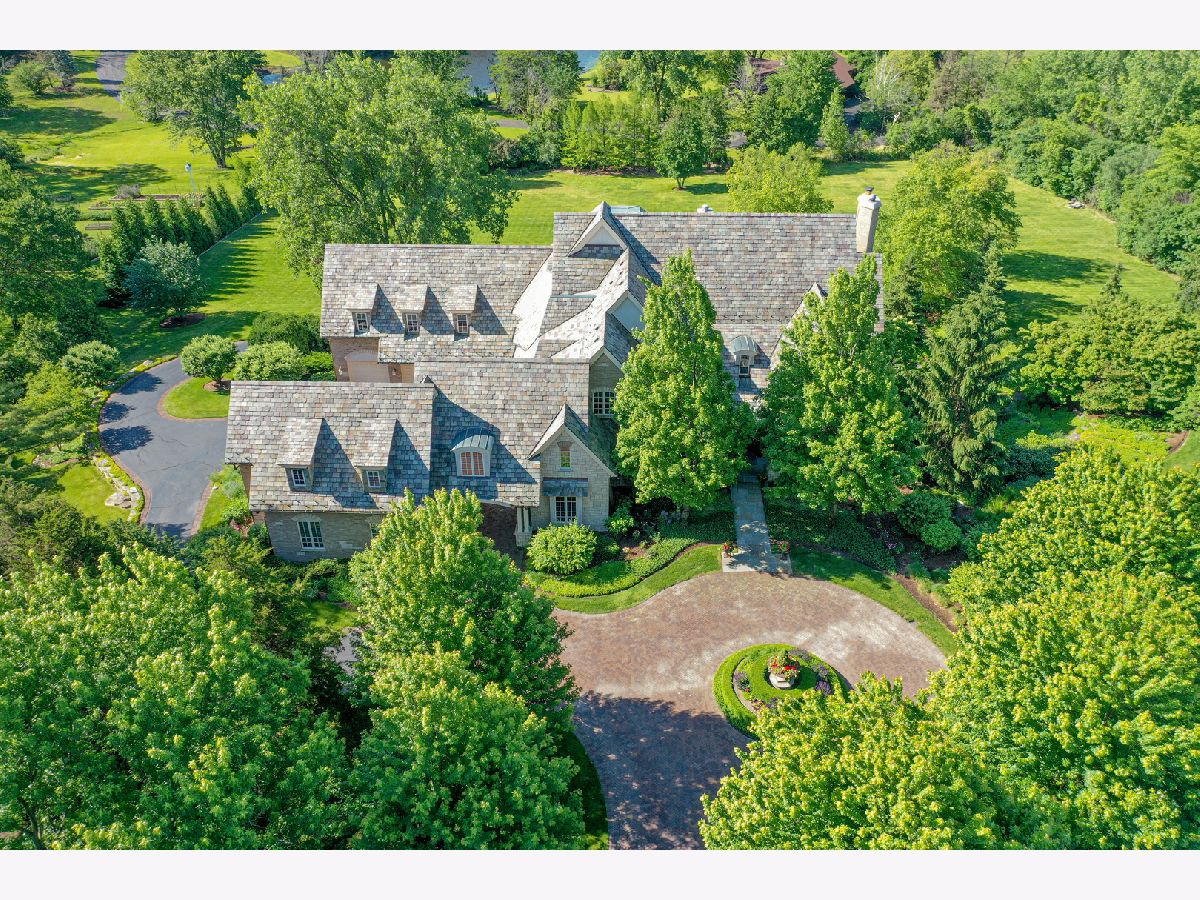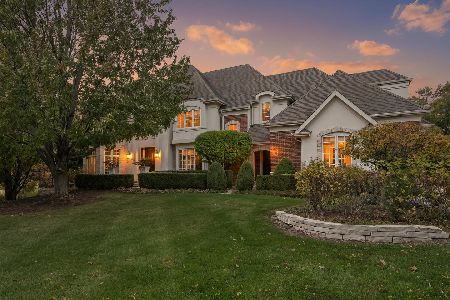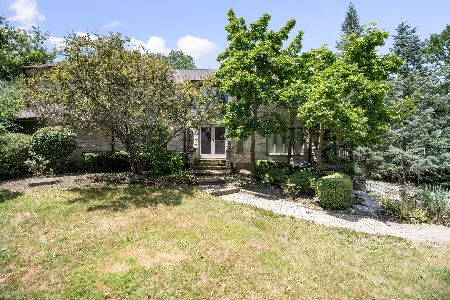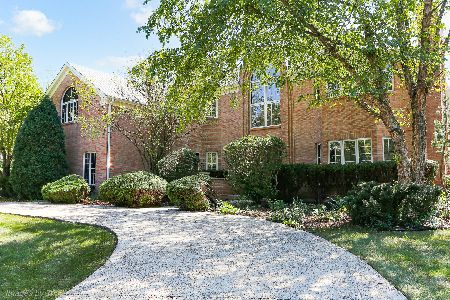16W021 89th Street, Burr Ridge, Illinois 60527
$2,200,000
|
Sold
|
|
| Status: | Closed |
| Sqft: | 11,523 |
| Cost/Sqft: | $199 |
| Beds: | 5 |
| Baths: | 7 |
| Year Built: | 2004 |
| Property Taxes: | $39,437 |
| Days On Market: | 2059 |
| Lot Size: | 4,55 |
Description
From the beautiful exterior to the impressive interior, this estate is curated with the finest architectural integrity and quality of construction. Located on over 5 acres of impeccably manicured grounds with gorgeous views, this home showcases many fabulous amenities such as a private gated entry, an elevator, whole house generator, antique slate roof and for the car enthusiast...7 artfully designed garage spaces. The formal dining rm, decadent kitchen equipped with the creme de la creme and the dramatic family room with paneled wood beamed ceiling combine perfectly to amplify the ultimate living experience. Master bath evokes a spa like feel with radiant heated marble floor, whirlpool tub, shower with heated bench and dual vanities. The walkout lower level has a rec room, game room, theater and exercise/bdrm5. Radiant heated floors thru-out lower level, including the 7 epoxy-coated garage floors, with snow-melt in the parking court and drive-thru. Glorious yard with a paver patio, blooming perennials and lush lawn.
Property Specifics
| Single Family | |
| — | |
| — | |
| 2004 | |
| Full,Walkout | |
| — | |
| No | |
| 4.55 |
| Du Page | |
| — | |
| 0 / Not Applicable | |
| None | |
| Private Well | |
| Public Sewer | |
| 10729055 | |
| 1002211007 |
Nearby Schools
| NAME: | DISTRICT: | DISTANCE: | |
|---|---|---|---|
|
Grade School
Anne M Jeans Elementary School |
180 | — | |
|
Middle School
Burr Ridge Middle School |
180 | Not in DB | |
|
High School
Hinsdale South High School |
86 | Not in DB | |
Property History
| DATE: | EVENT: | PRICE: | SOURCE: |
|---|---|---|---|
| 30 Oct, 2020 | Sold | $2,200,000 | MRED MLS |
| 3 Aug, 2020 | Under contract | $2,295,000 | MRED MLS |
| 29 May, 2020 | Listed for sale | $2,295,000 | MRED MLS |

Room Specifics
Total Bedrooms: 5
Bedrooms Above Ground: 5
Bedrooms Below Ground: 0
Dimensions: —
Floor Type: Carpet
Dimensions: —
Floor Type: Hardwood
Dimensions: —
Floor Type: Hardwood
Dimensions: —
Floor Type: —
Full Bathrooms: 7
Bathroom Amenities: Whirlpool,Separate Shower,Double Sink,Full Body Spray Shower,Soaking Tub
Bathroom in Basement: 1
Rooms: Bedroom 5,Breakfast Room,Office,Game Room,Sitting Room,Recreation Room,Theatre Room,Foyer,Loft
Basement Description: Finished,Exterior Access
Other Specifics
| 7 | |
| Concrete Perimeter | |
| Brick,Circular | |
| Balcony, Patio, Brick Paver Patio | |
| Landscaped,Mature Trees | |
| 331 X 662 | |
| — | |
| Full | |
| Bar-Wet, Elevator, Hardwood Floors, Heated Floors, In-Law Arrangement, Second Floor Laundry | |
| Double Oven, Range, Microwave, Dishwasher, Refrigerator, High End Refrigerator, Bar Fridge, Freezer, Washer, Dryer, Disposal, Indoor Grill, Stainless Steel Appliance(s), Cooktop, Built-In Oven, Range Hood | |
| Not in DB | |
| Gated, Street Paved | |
| — | |
| — | |
| Gas Starter |
Tax History
| Year | Property Taxes |
|---|---|
| 2020 | $39,437 |
Contact Agent
Nearby Similar Homes
Nearby Sold Comparables
Contact Agent
Listing Provided By
Coldwell Banker Realty










