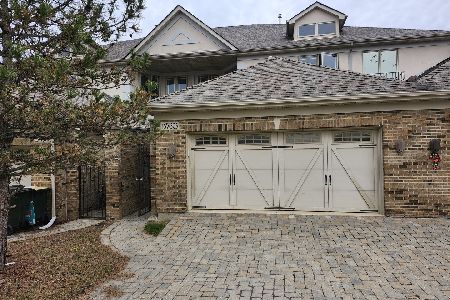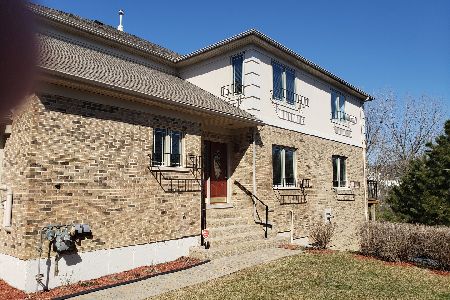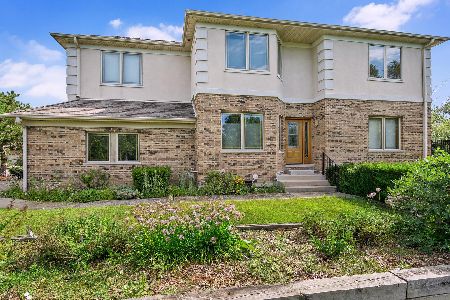16W301 Shadow Creek Drive, Burr Ridge, Illinois 60521
$700,000
|
Sold
|
|
| Status: | Closed |
| Sqft: | 0 |
| Cost/Sqft: | — |
| Beds: | 3 |
| Baths: | 4 |
| Year Built: | 2007 |
| Property Taxes: | $0 |
| Days On Market: | 6844 |
| Lot Size: | 0,00 |
Description
2 MINS TO I55. GATED COMMUNITY.LUXURY CUSTOM 3 BEDROOM + LOFT TOWNHOME. 3.1 BATHS.FINISHED WALK OUT BASEMENT.HW FLOORS,STONE/BRICK FP,WINE COOLER,GRANITE GOURMET KIT. 7' BASEBOARDS.BALCONY VIEWS OF PRESERVE. TECHNOLOGICALLY ADVANCED. ALL APP INCLUDED.DIGITAL ENTRANCE LOCKS.COURTYARD ENTRANCE. EASY ACCESS ANYWHERE. THESE TOWNHOMES ARE UNIQUE AND HAVE SO MUCH INCLUDED. PICK 1. BUILD 1. $1000 GRILL INCLUDED IN EACH UNIT
Property Specifics
| Condos/Townhomes | |
| — | |
| — | |
| 2007 | |
| Full,Walkout | |
| — | |
| No | |
| — |
| Du Page | |
| Shadow Creek | |
| 150 / — | |
| Insurance,Security,Exterior Maintenance,Lawn Care,Snow Removal | |
| Public | |
| Sewer-Storm | |
| 06507253 | |
| 10022000280000 |
Nearby Schools
| NAME: | DISTRICT: | DISTANCE: | |
|---|---|---|---|
|
Grade School
Anne M Jeans Elementary School |
180 | — | |
|
Middle School
Burr Ridge Middle School |
180 | Not in DB | |
|
High School
Hinsdale South High School |
86 | Not in DB | |
Property History
| DATE: | EVENT: | PRICE: | SOURCE: |
|---|---|---|---|
| 8 May, 2008 | Sold | $700,000 | MRED MLS |
| 14 Mar, 2008 | Under contract | $775,000 | MRED MLS |
| — | Last price change | $697,500 | MRED MLS |
| 8 May, 2007 | Listed for sale | $775,000 | MRED MLS |
Room Specifics
Total Bedrooms: 3
Bedrooms Above Ground: 3
Bedrooms Below Ground: 0
Dimensions: —
Floor Type: Hardwood
Dimensions: —
Floor Type: Hardwood
Full Bathrooms: 4
Bathroom Amenities: Whirlpool,Separate Shower,Double Sink
Bathroom in Basement: 1
Rooms: Loft,Recreation Room,Utility Room-1st Floor
Basement Description: Finished
Other Specifics
| 2 | |
| Concrete Perimeter | |
| Concrete | |
| Balcony, Patio, End Unit | |
| Common Grounds,Cul-De-Sac,Landscaped,Forest Preserve Adjacent,Wooded | |
| COMMON | |
| — | |
| Full | |
| Vaulted/Cathedral Ceilings, Bar-Dry, Hardwood Floors, First Floor Bedroom, Laundry Hook-Up in Unit | |
| Double Oven, Microwave, Dishwasher, Refrigerator, Washer, Dryer, Disposal | |
| Not in DB | |
| — | |
| — | |
| — | |
| Gas Log |
Tax History
| Year | Property Taxes |
|---|
Contact Agent
Nearby Similar Homes
Nearby Sold Comparables
Contact Agent
Listing Provided By
Baird & Warner






