16W307 95th Place, Burr Ridge, Illinois 60527
$880,000
|
Sold
|
|
| Status: | Closed |
| Sqft: | 5,291 |
| Cost/Sqft: | $167 |
| Beds: | 5 |
| Baths: | 6 |
| Year Built: | 2003 |
| Property Taxes: | $16,451 |
| Days On Market: | 407 |
| Lot Size: | 0,34 |
Description
Excellent opportunity for an exquisite 5,291sf home featuring 5 bedrooms and 5.1 bathrooms. An ideal home for buyers who value one-of-a-kind architectural elements. A grand slate-tiled foyer with a striking 3-level winding staircase greets your guests and leads to the main entertaining level. The open-concept design with soaring ceilings seamlessly connects the living room with a fireplace, to the formal dining room and the expansive chef's kitchen. The centerpiece of the home is the chef's island kitchen, which boasts contemporary Italian cabinetry, luxurious granite countertops, and top-of-the-line built-in appliances. A sliding door off the kitchen opens to an adjacent deck, perfect for outdoor dining or entertaining. An oversized walk-in pantry offers abundant storage space. The luxurious primary suite features dramatic ceilings, direct patio access, a spa-like bathroom with dual sinks, a whirlpool tub, and a separate shower, as well as a massive walk-in closet. On the same level, a versatile recreation room with patio access offers endless possibilities for relaxation or entertainment. A few steps down, you'll find another private wing with an ensuite bedroom (ideal as an in-law suite or teen room), a bonus room, and a convenient laundry room. The upper levels feature three additional spacious ensuite bedrooms each with generous closets. The top-floor bedroom provides private access to an outdoor balcony, perfect for unwinding and taking in the serene surroundings. This home is situated on a beautiful 1/3-acre lot with mature trees, a circular concrete driveway, and an attached 3-car garage. Located in a prime area with award-winning schools, this home offers easy access to retail, dining, and I-55. Don't miss this extraordinary opportunity.
Property Specifics
| Single Family | |
| — | |
| — | |
| 2003 | |
| — | |
| — | |
| No | |
| 0.34 |
| — | |
| — | |
| 0 / Not Applicable | |
| — | |
| — | |
| — | |
| 12222159 | |
| 1011201008 |
Property History
| DATE: | EVENT: | PRICE: | SOURCE: |
|---|---|---|---|
| 28 Dec, 2021 | Sold | $895,000 | MRED MLS |
| 28 Sep, 2021 | Under contract | $895,000 | MRED MLS |
| 9 Sep, 2021 | Listed for sale | $895,000 | MRED MLS |
| 27 Dec, 2024 | Sold | $880,000 | MRED MLS |
| 11 Dec, 2024 | Under contract | $884,900 | MRED MLS |
| 6 Dec, 2024 | Listed for sale | $884,900 | MRED MLS |
| 28 Jul, 2025 | Sold | $970,000 | MRED MLS |
| 22 Jun, 2025 | Under contract | $999,500 | MRED MLS |
| — | Last price change | $999,999 | MRED MLS |
| 9 Jun, 2025 | Listed for sale | $999,999 | MRED MLS |
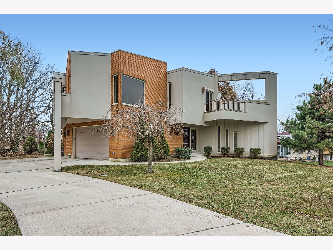
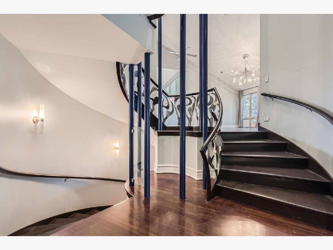
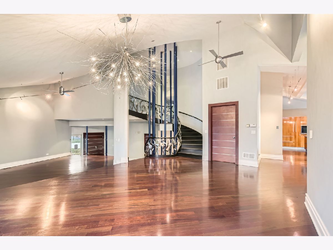
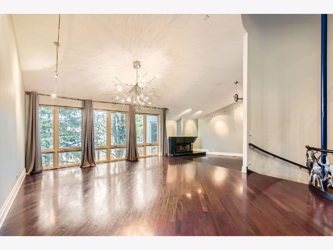
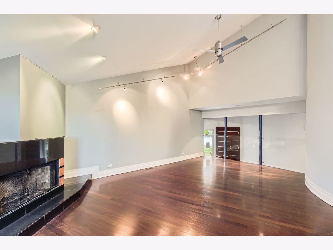
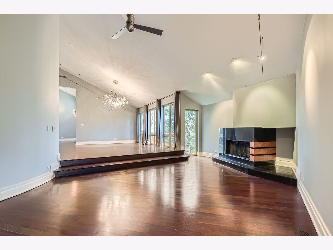
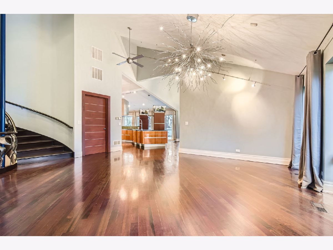
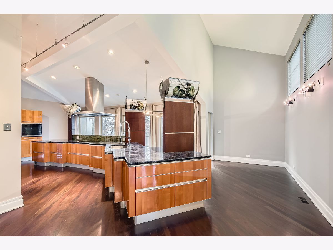
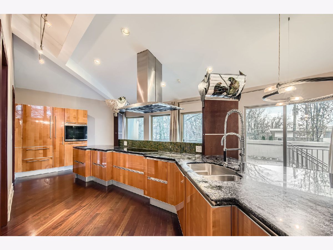
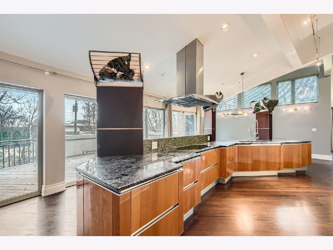
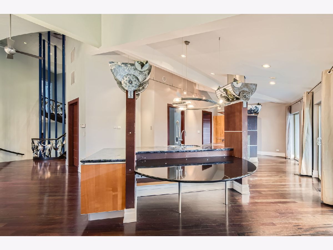
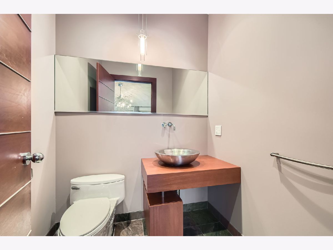
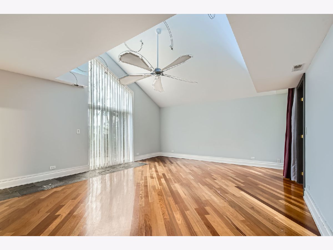
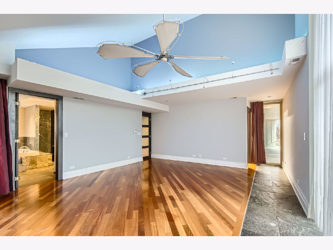
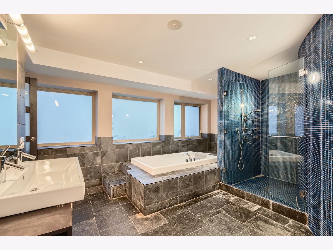
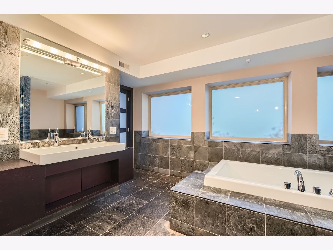
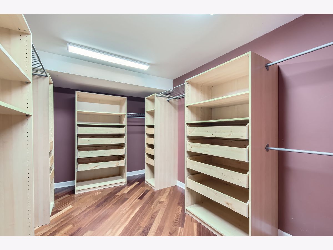
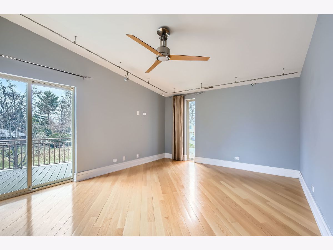
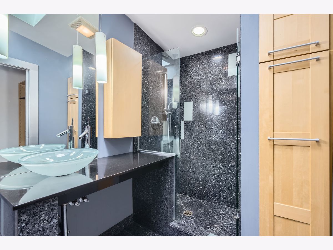
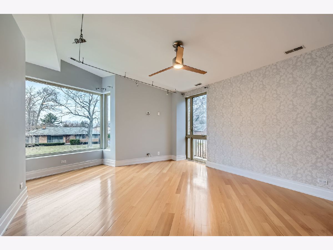
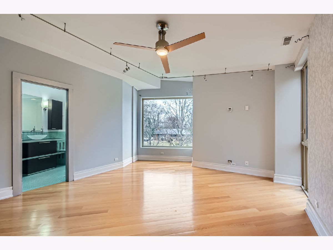
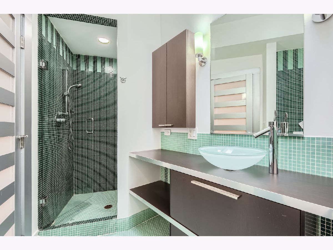
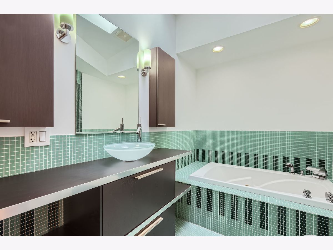
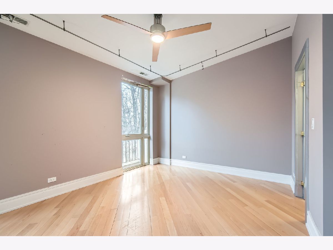
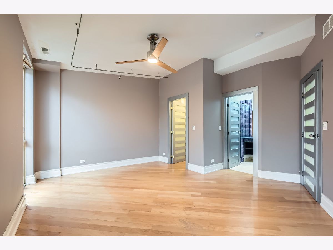
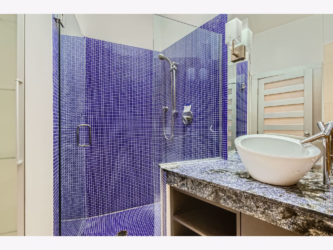
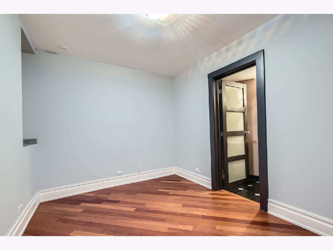
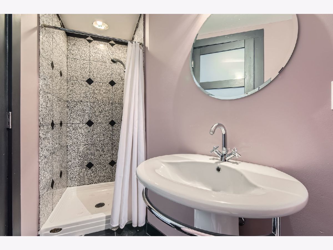
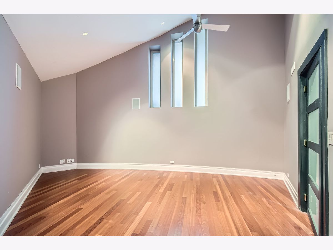
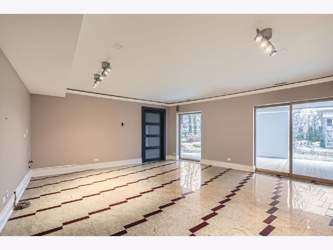
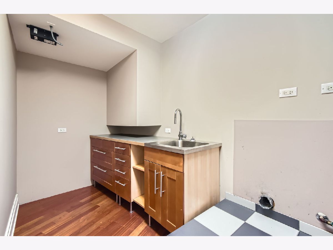
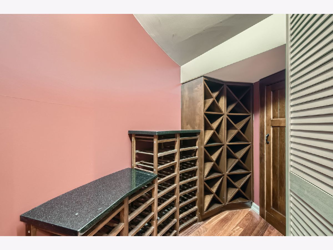
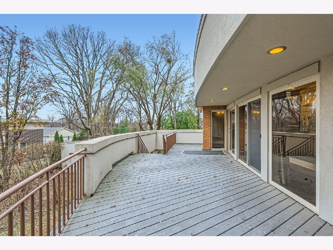
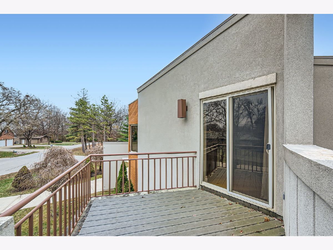
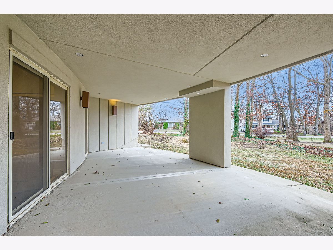
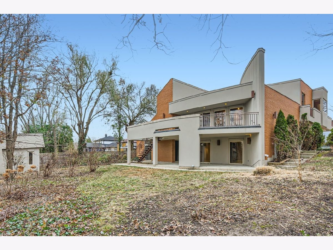
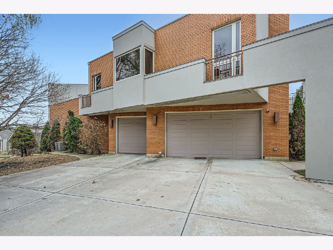
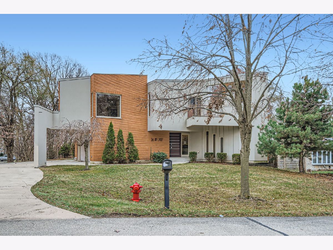
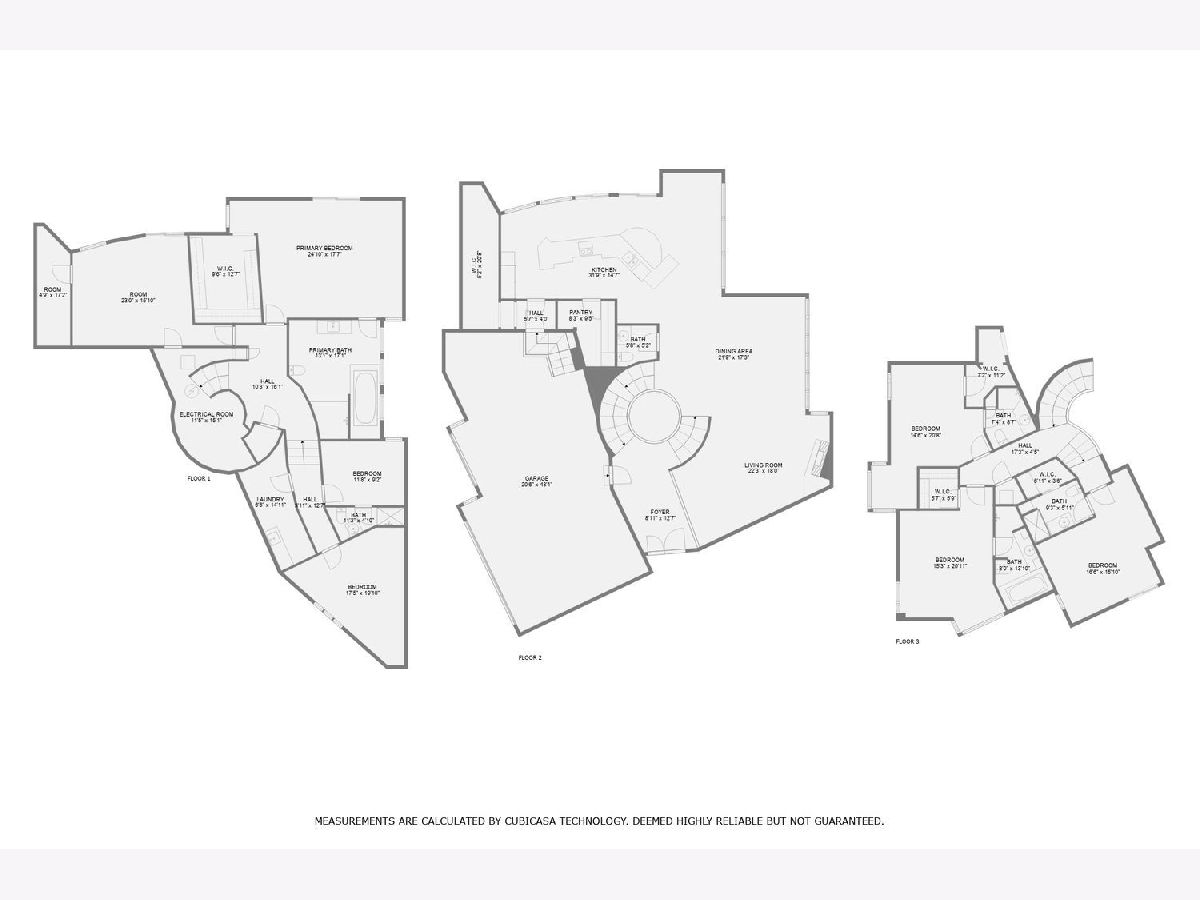
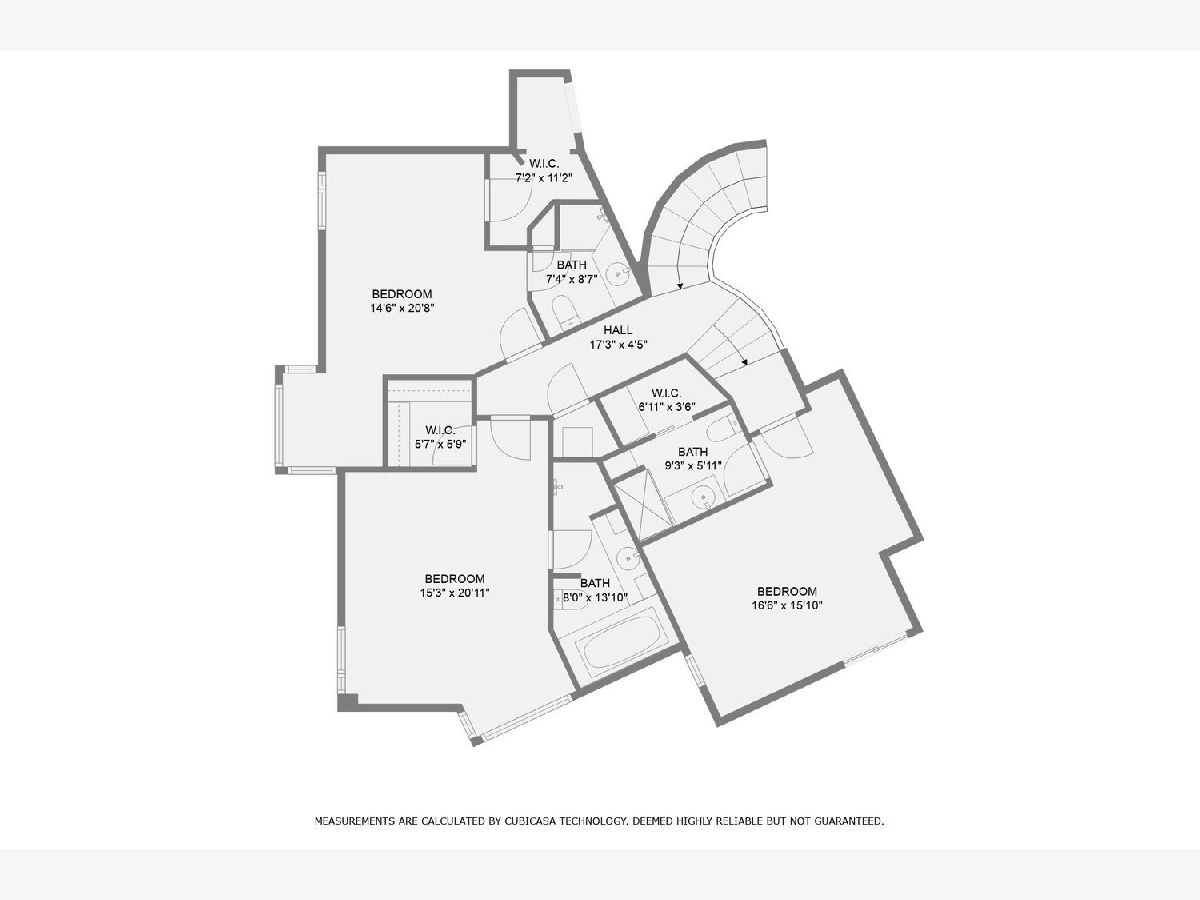
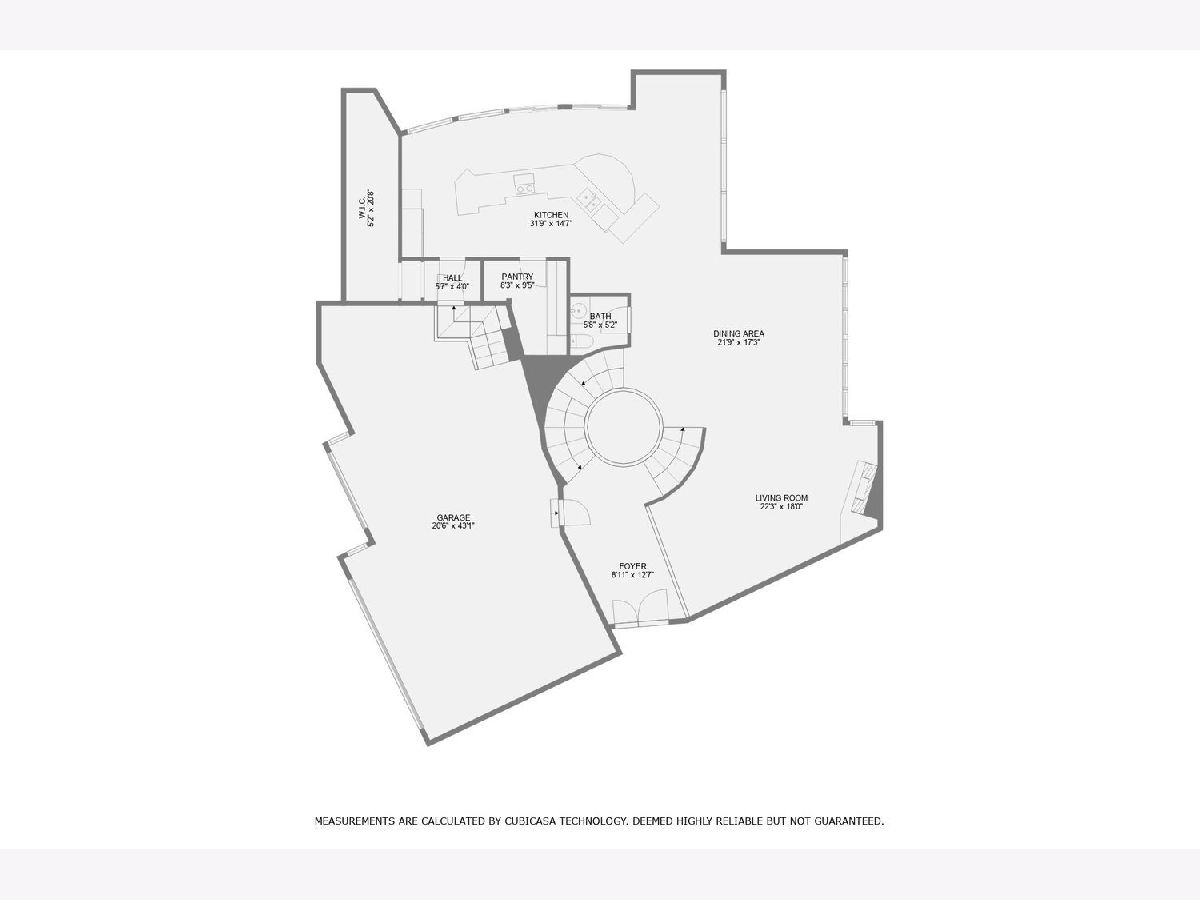
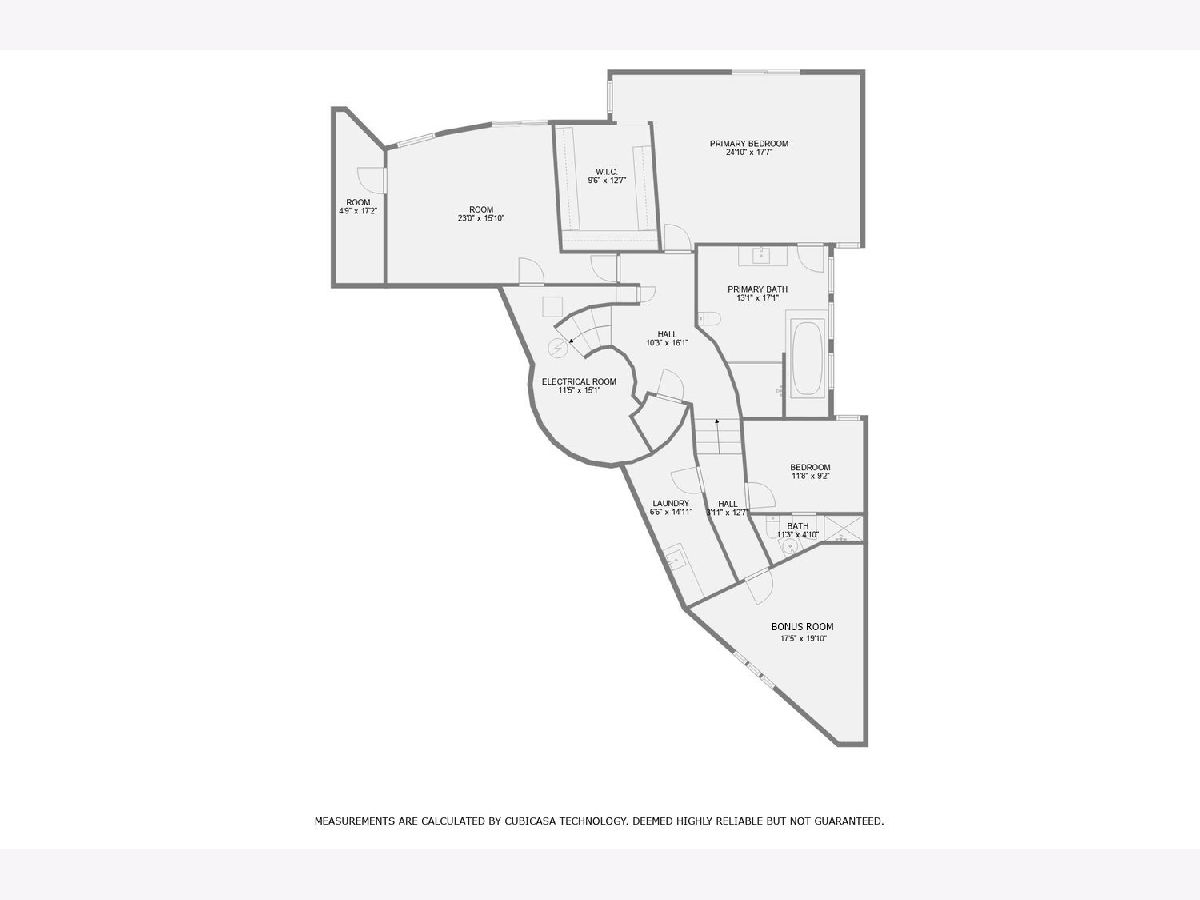
Room Specifics
Total Bedrooms: 5
Bedrooms Above Ground: 5
Bedrooms Below Ground: 0
Dimensions: —
Floor Type: —
Dimensions: —
Floor Type: —
Dimensions: —
Floor Type: —
Dimensions: —
Floor Type: —
Full Bathrooms: 6
Bathroom Amenities: Whirlpool,Separate Shower,Double Sink,Soaking Tub
Bathroom in Basement: 0
Rooms: —
Basement Description: None
Other Specifics
| 3 | |
| — | |
| Concrete,Circular | |
| — | |
| — | |
| 14859 | |
| — | |
| — | |
| — | |
| — | |
| Not in DB | |
| — | |
| — | |
| — | |
| — |
Tax History
| Year | Property Taxes |
|---|---|
| 2021 | $14,632 |
| 2024 | $16,451 |
Contact Agent
Nearby Similar Homes
Nearby Sold Comparables
Contact Agent
Listing Provided By
GenStone Realty








