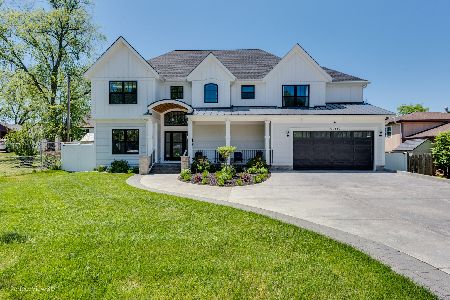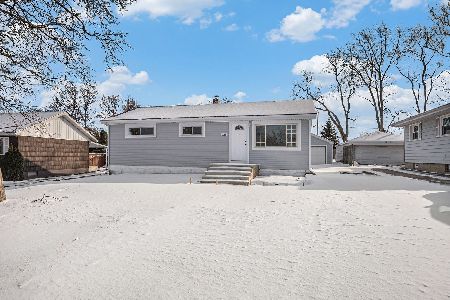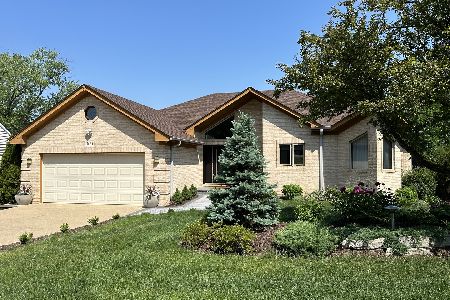16w328 Hillside Lane, Burr Ridge, Illinois 60527
$585,000
|
Sold
|
|
| Status: | Closed |
| Sqft: | 3,325 |
| Cost/Sqft: | $180 |
| Beds: | 6 |
| Baths: | 5 |
| Year Built: | 2002 |
| Property Taxes: | $10,681 |
| Days On Market: | 3661 |
| Lot Size: | 0,00 |
Description
Resort style living can be yours in Burr Ridge. Two story foyer, living room/dining room combination adjacent to entertaining kitchen with maple, granite, stainless and an island with seating and an additional cooktop that opens to a large family room with custom limestone fireplace overlooking gorgeous backyard. Laundry/mud room with entrance to attached 2 car garage. 6 bedrooms, 4 on level 2 with three baths. Lower level recreation room has 2 additional bedrooms a full kitchen and bath plus a second laundry room.Soundproofed with door to exterior. Perfect for related living or an au pair arrangement. Exceptional entertaining home...inside and out! A magical property 75 x 296 with professionally landscaped gardens. Tucked behind the serene water feature sits a eight person hot tub gazebo, a green house with storage and separate green space for all outdoor activities. Ideally located close to all major highways, the Metra park and ride and the happening Burr Ridge Center.
Property Specifics
| Single Family | |
| — | |
| — | |
| 2002 | |
| Full,Walkout | |
| — | |
| No | |
| — |
| Du Page | |
| — | |
| 0 / Not Applicable | |
| None | |
| Lake Michigan | |
| Public Sewer | |
| 09145251 | |
| 1002200011 |
Nearby Schools
| NAME: | DISTRICT: | DISTANCE: | |
|---|---|---|---|
|
Grade School
Anne M Jeans Elementary School |
180 | — | |
|
Middle School
Burr Ridge Middle School |
180 | Not in DB | |
|
High School
Hinsdale South High School |
86 | Not in DB | |
Property History
| DATE: | EVENT: | PRICE: | SOURCE: |
|---|---|---|---|
| 25 Apr, 2016 | Sold | $585,000 | MRED MLS |
| 1 Mar, 2016 | Under contract | $599,000 | MRED MLS |
| 22 Feb, 2016 | Listed for sale | $599,000 | MRED MLS |
Room Specifics
Total Bedrooms: 6
Bedrooms Above Ground: 6
Bedrooms Below Ground: 0
Dimensions: —
Floor Type: Carpet
Dimensions: —
Floor Type: Carpet
Dimensions: —
Floor Type: Carpet
Dimensions: —
Floor Type: —
Dimensions: —
Floor Type: —
Full Bathrooms: 5
Bathroom Amenities: Whirlpool,Separate Shower,Double Sink
Bathroom in Basement: 1
Rooms: Kitchen,Bedroom 5,Bedroom 6,Office,Recreation Room
Basement Description: Finished,Exterior Access
Other Specifics
| 2.5 | |
| — | |
| Concrete | |
| Deck, Greenhouse, Hot Tub | |
| Landscaped | |
| 75X296 | |
| — | |
| Full | |
| Hot Tub, Hardwood Floors, In-Law Arrangement, First Floor Laundry | |
| Double Oven, Range, Microwave, Dishwasher, Refrigerator, Washer, Dryer, Disposal | |
| Not in DB | |
| — | |
| — | |
| — | |
| Gas Log, Gas Starter |
Tax History
| Year | Property Taxes |
|---|---|
| 2016 | $10,681 |
Contact Agent
Nearby Similar Homes
Nearby Sold Comparables
Contact Agent
Listing Provided By
Coldwell Banker Residential







