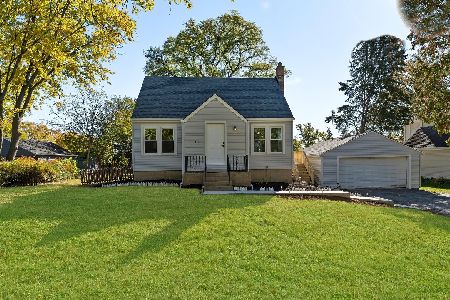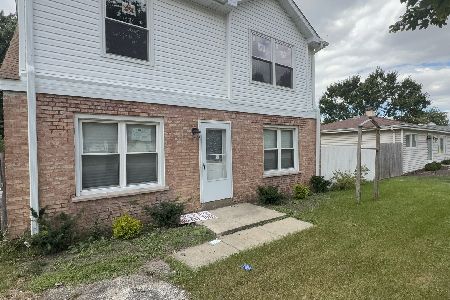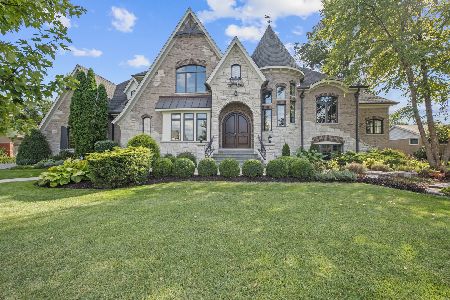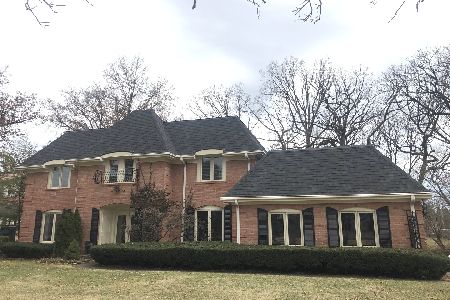16w471 Hillside Lane, Willowbrook, Illinois 60527
$560,000
|
Sold
|
|
| Status: | Closed |
| Sqft: | 3,800 |
| Cost/Sqft: | $171 |
| Beds: | 4 |
| Baths: | 5 |
| Year Built: | 1973 |
| Property Taxes: | $13,643 |
| Days On Market: | 2423 |
| Lot Size: | 1,83 |
Description
Unique home and setting with a vacation feel in the western suburbs! This Mediterranean style home sits on almost 2 acres in Willowbrook's beautiful Timberlake Estates. The large lot includes a pond w/ a fountain that is stocked w/ fish! The interior boasts an airy, sunny floor plan - highlights include two-story windows and curved staircase in the large foyer, spacious living room w/ beamed ceiling and pretty wood-burning fireplace, open dining room, an updated kitchen w/ eating area, office, den, laundry, two full baths and....indoor pool with a diving board and sauna! The second level highlights include a master suite with fireplace, updated bath and an exterior deck - perfect for morning coffee! Three additional bedrooms and another full bath complete the space. The finished lower level offers great entertaining space w/ a large bar, second kitchen & half bath. Lots of storage and att. 2-car garage. Perfect for the buyer wanting something different! Garage freezer & fridge incl.
Property Specifics
| Single Family | |
| — | |
| Mediter./Spanish | |
| 1973 | |
| Full | |
| — | |
| Yes | |
| 1.83 |
| Du Page | |
| Timberlake Estates | |
| 0 / Not Applicable | |
| None | |
| Lake Michigan,Private Well | |
| Public Sewer | |
| 10397182 | |
| 1002103038 |
Nearby Schools
| NAME: | DISTRICT: | DISTANCE: | |
|---|---|---|---|
|
Grade School
Anne M Jeans Elementary School |
180 | — | |
|
Middle School
Burr Ridge Middle School |
180 | Not in DB | |
|
High School
Hinsdale South High School |
86 | Not in DB | |
Property History
| DATE: | EVENT: | PRICE: | SOURCE: |
|---|---|---|---|
| 12 Aug, 2019 | Sold | $560,000 | MRED MLS |
| 20 Jun, 2019 | Under contract | $650,000 | MRED MLS |
| 30 May, 2019 | Listed for sale | $650,000 | MRED MLS |
Room Specifics
Total Bedrooms: 4
Bedrooms Above Ground: 4
Bedrooms Below Ground: 0
Dimensions: —
Floor Type: Carpet
Dimensions: —
Floor Type: Carpet
Dimensions: —
Floor Type: Carpet
Full Bathrooms: 5
Bathroom Amenities: —
Bathroom in Basement: 1
Rooms: Den,Office,Recreation Room,Kitchen,Foyer,Utility Room-1st Floor
Basement Description: Finished
Other Specifics
| 2 | |
| Concrete Perimeter | |
| Concrete | |
| Balcony, Deck, Patio, Dog Run | |
| Fenced Yard,Irregular Lot,Pond(s),Water View | |
| 262 X 363 X 250 X 284 | |
| Unfinished | |
| Full | |
| Vaulted/Cathedral Ceilings, Sauna/Steam Room, Bar-Wet, First Floor Laundry, Pool Indoors, First Floor Full Bath | |
| Range, Microwave, Dishwasher, Refrigerator, Washer, Dryer | |
| Not in DB | |
| — | |
| — | |
| — | |
| Wood Burning, Gas Log |
Tax History
| Year | Property Taxes |
|---|---|
| 2019 | $13,643 |
Contact Agent
Nearby Similar Homes
Nearby Sold Comparables
Contact Agent
Listing Provided By
@properties








