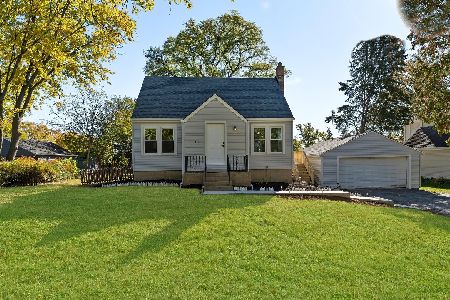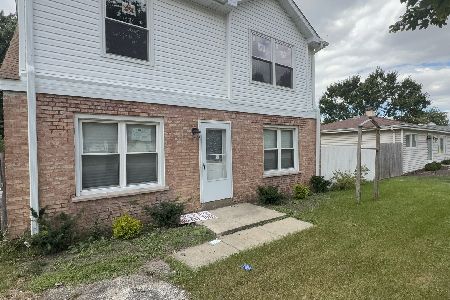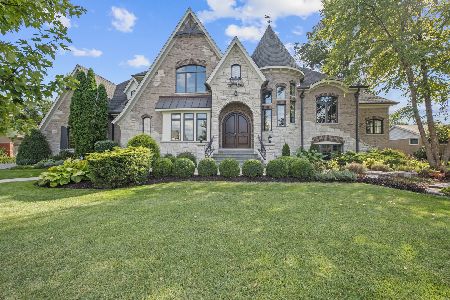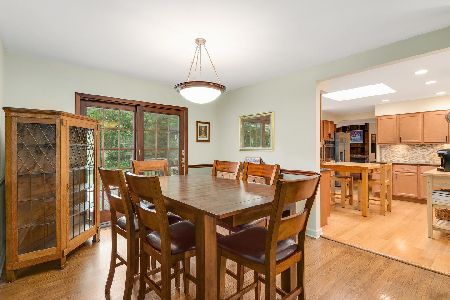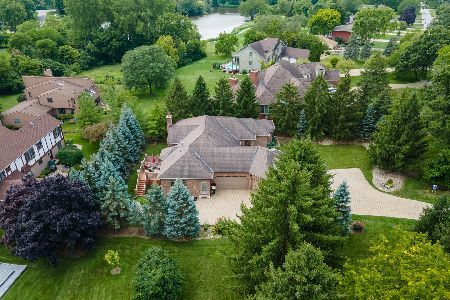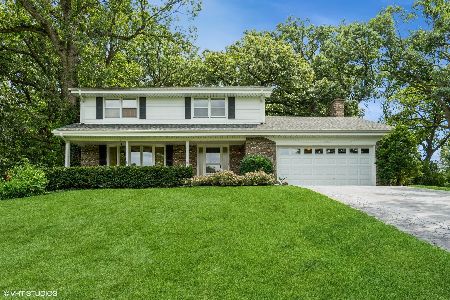16W523 Timberlake Drive, Willowbrook, Illinois 60527
$376,500
|
Sold
|
|
| Status: | Closed |
| Sqft: | 2,050 |
| Cost/Sqft: | $178 |
| Beds: | 4 |
| Baths: | 2 |
| Year Built: | 1962 |
| Property Taxes: | $4,035 |
| Days On Market: | 2391 |
| Lot Size: | 0,79 |
Description
Come check out this extra wide 1-story Brick Ranch. This HUGE lot welcomes you to a nearly 1-acre backyard with towering oaks and stunning landscaping. Open floorplan that is beyond fabulous for both entertaining and enjoyment with family and friends. This well cared for home is truly one of natures beauty's with the beautiful view of Timber Lake from the relaxation of your NEW home. Newer Roof. NEW insulation. Oak hardwood floors in ALL 4 bedrooms. Anderson Windows. Updated Copper plumbing. Granite countertops. Wood burning fire place. 2 car attached garage. HUGE basement with tons of potential ideas. Illinois State Forest Preserves; Enjoy forest walking/jogging paths, hiking, biking, fishing, picnicking, cross country skiing and more just steps from home. I-55 and shopping. This 2,050 square foot home has 4 bedrooms, 2 baths and will most definitely not disappoint. Come for a visit - Call Timber Lake your HOME!
Property Specifics
| Single Family | |
| — | |
| Ranch | |
| 1962 | |
| Full | |
| — | |
| No | |
| 0.79 |
| Du Page | |
| — | |
| 0 / Not Applicable | |
| None | |
| Private Well,Other | |
| Public Sewer | |
| 10435740 | |
| 1002102005 |
Nearby Schools
| NAME: | DISTRICT: | DISTANCE: | |
|---|---|---|---|
|
Grade School
Anne M Jeans Elementary School |
180 | — | |
|
Middle School
Burr Ridge Middle School |
180 | Not in DB | |
|
High School
Hinsdale South High School |
86 | Not in DB | |
Property History
| DATE: | EVENT: | PRICE: | SOURCE: |
|---|---|---|---|
| 19 Aug, 2019 | Sold | $376,500 | MRED MLS |
| 6 Jul, 2019 | Under contract | $364,900 | MRED MLS |
| 1 Jul, 2019 | Listed for sale | $364,900 | MRED MLS |
Room Specifics
Total Bedrooms: 4
Bedrooms Above Ground: 4
Bedrooms Below Ground: 0
Dimensions: —
Floor Type: Hardwood
Dimensions: —
Floor Type: Hardwood
Dimensions: —
Floor Type: Hardwood
Full Bathrooms: 2
Bathroom Amenities: —
Bathroom in Basement: 0
Rooms: Workshop,Kitchen
Basement Description: Partially Finished
Other Specifics
| 2 | |
| Concrete Perimeter | |
| Asphalt | |
| Patio, Workshop | |
| Water View,Wooded | |
| 130 X 274 X 115 X 284 | |
| Pull Down Stair,Unfinished | |
| None | |
| Skylight(s), Hardwood Floors, First Floor Bedroom | |
| Range, Microwave, Dishwasher, Refrigerator, Washer, Dryer, Water Purifier, Water Purifier Owned, Water Softener, Water Softener Owned | |
| Not in DB | |
| — | |
| — | |
| — | |
| Wood Burning |
Tax History
| Year | Property Taxes |
|---|---|
| 2019 | $4,035 |
Contact Agent
Nearby Similar Homes
Nearby Sold Comparables
Contact Agent
Listing Provided By
Coldwell Banker Residential

