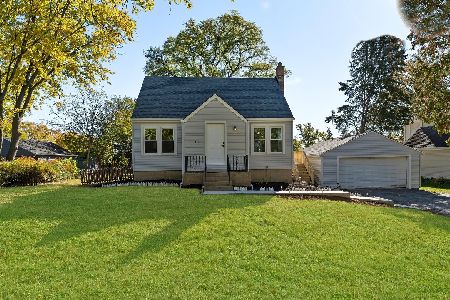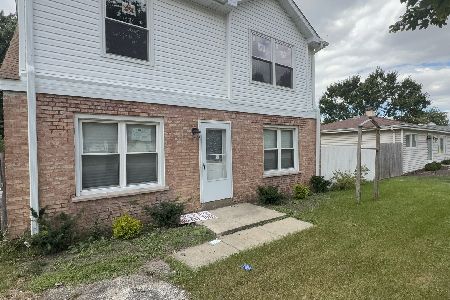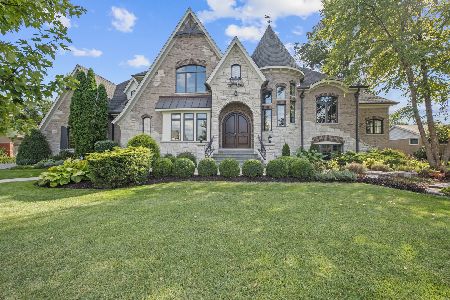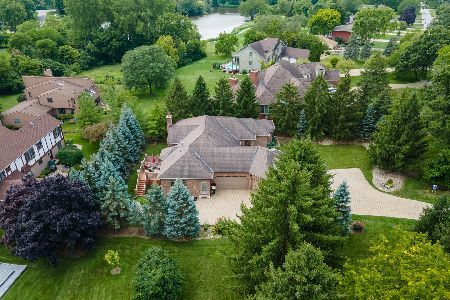16W561 87th Street, Willowbrook, Illinois 60527
$599,000
|
Sold
|
|
| Status: | Closed |
| Sqft: | 3,252 |
| Cost/Sqft: | $184 |
| Beds: | 4 |
| Baths: | 4 |
| Year Built: | 1989 |
| Property Taxes: | $7,199 |
| Days On Market: | 2089 |
| Lot Size: | 0,61 |
Description
Begin making endless memories in this 4-bedroom 3.5 bath home nestled on an acre lot w/ beautiful views of the adjacent lake. Huge home office. Heated in-ground 7' deep Pool & Spa, large patio, decks and fenced in yard, Screened Porch & finished walk out basement make this the perfect indoor/outdoor oasis. Light Filled Sunroom. Nice kitchen w/ granite counters and island. Built in Sub Zero refrigerator & oven that overlooks the backyard. Spacious Living Room w/ WBFP and Hardwood Flrs. Deluxe Master suite w/WIC. 2 more huge bedrooms & Hall bathroom occupy the 2nd level. Basement is perfect for a home recreation space for all your favorite activities! And still has tons of storage. 3 Car Garage w/walk up loft storage. The list of features is many. Very Highly Recommended. This home makes it easy to stay at home. Situated in the ideal location only minutes from shopping & I 55.
Property Specifics
| Single Family | |
| — | |
| Traditional | |
| 1989 | |
| Full,Walkout | |
| CUSTOM | |
| Yes | |
| 0.61 |
| Du Page | |
| Timberlake Estates | |
| 15 / Voluntary | |
| Other | |
| Lake Michigan | |
| Public Sewer | |
| 10700878 | |
| 1002101040 |
Nearby Schools
| NAME: | DISTRICT: | DISTANCE: | |
|---|---|---|---|
|
Grade School
Anne M Jeans Elementary School |
180 | — | |
|
Middle School
Burr Ridge Middle School |
180 | Not in DB | |
|
High School
Hinsdale South High School |
86 | Not in DB | |
Property History
| DATE: | EVENT: | PRICE: | SOURCE: |
|---|---|---|---|
| 30 Jun, 2020 | Sold | $599,000 | MRED MLS |
| 14 May, 2020 | Under contract | $599,000 | MRED MLS |
| 29 Apr, 2020 | Listed for sale | $599,000 | MRED MLS |
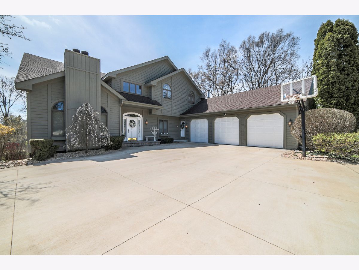
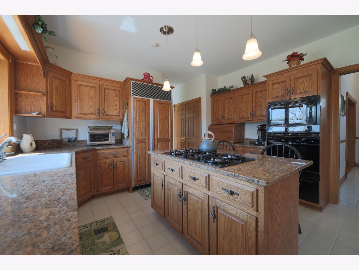
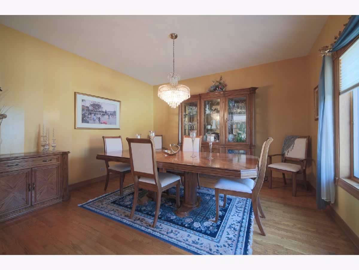
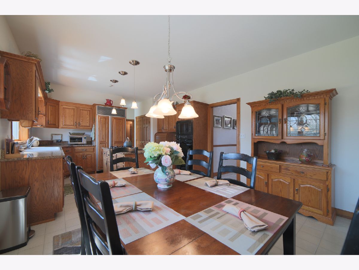
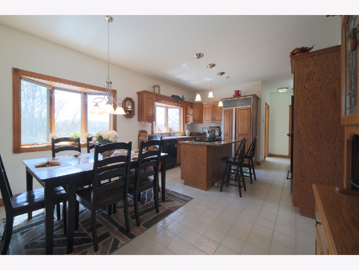
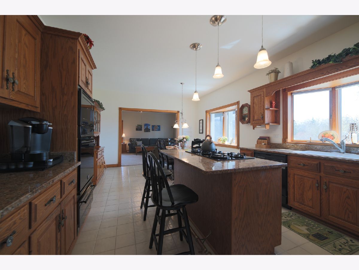
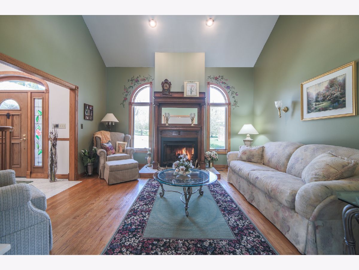
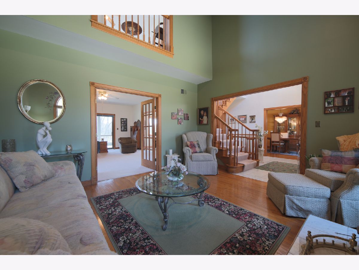
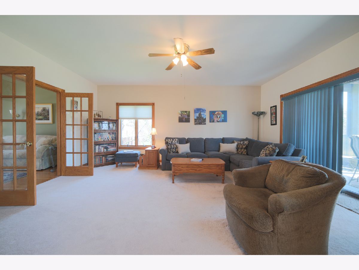
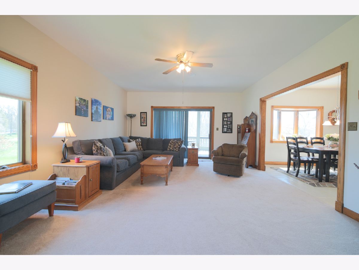
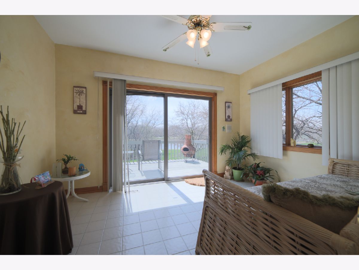
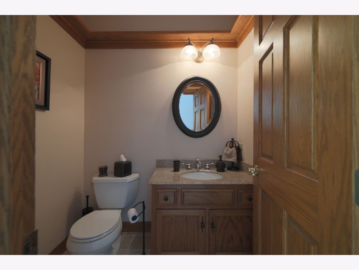
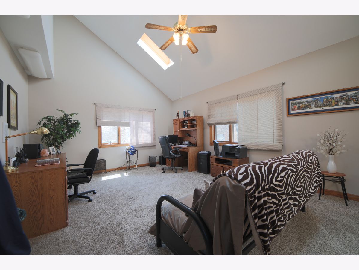
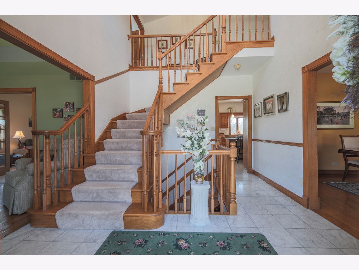
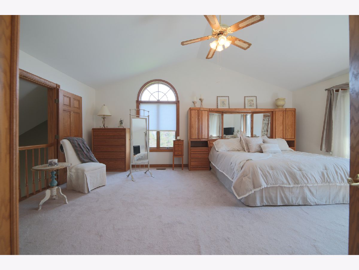
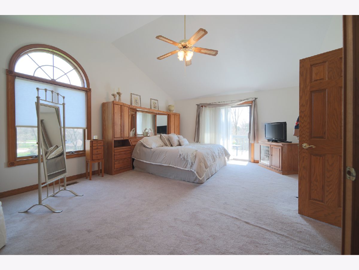
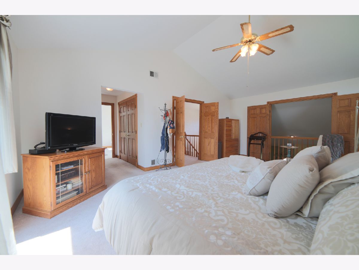
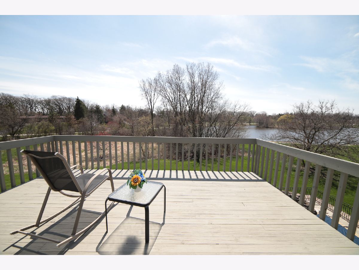
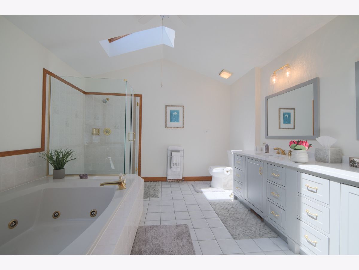
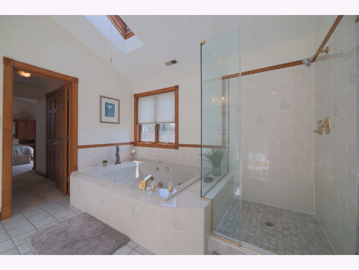
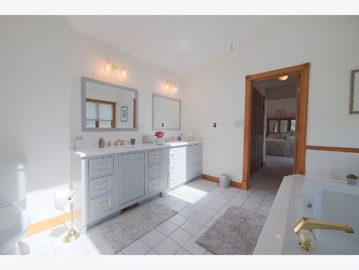
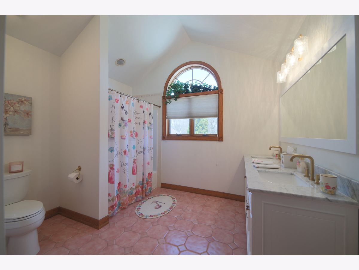
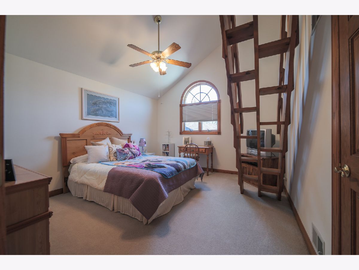
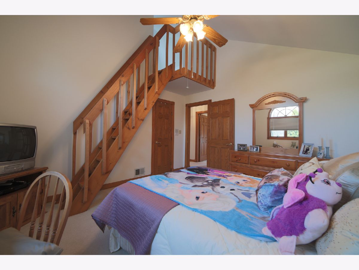
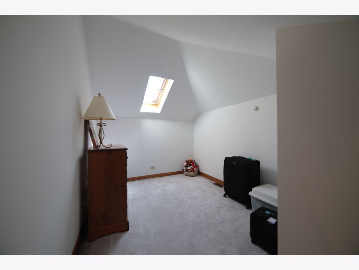
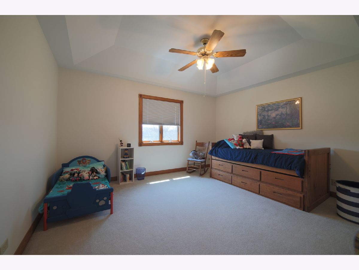
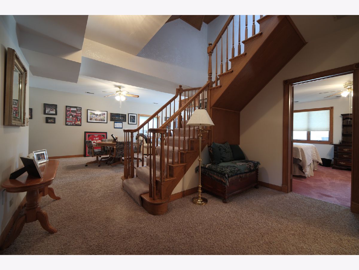
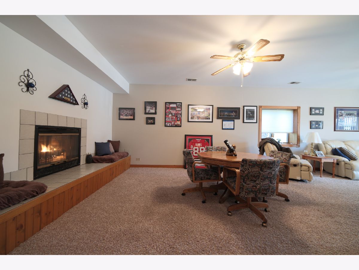
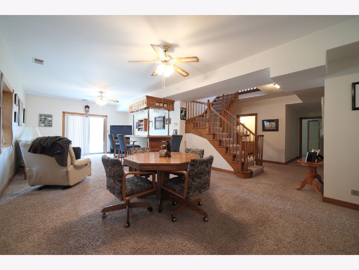
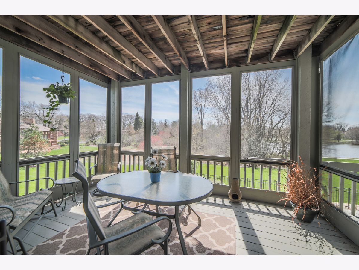
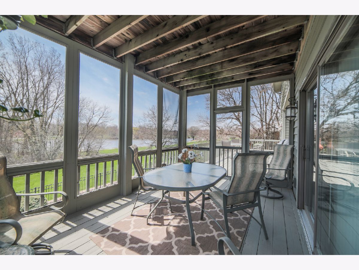
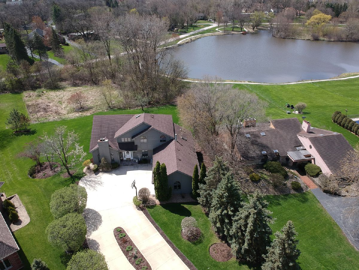
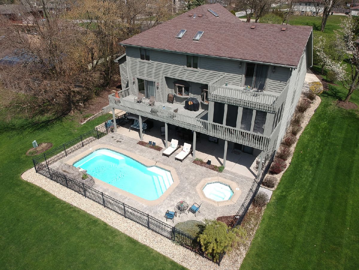
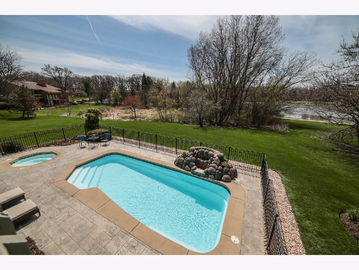
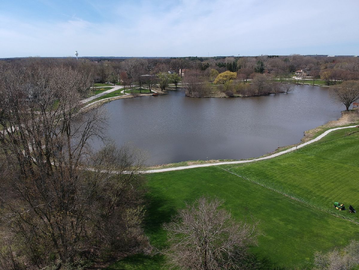
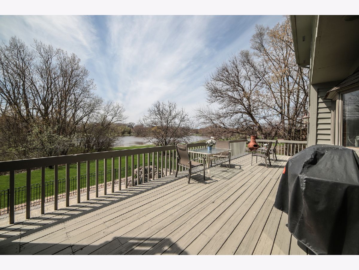
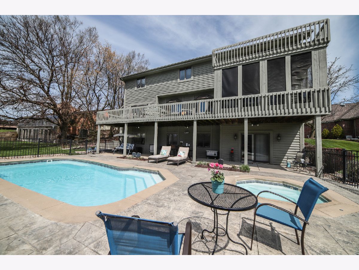
Room Specifics
Total Bedrooms: 4
Bedrooms Above Ground: 4
Bedrooms Below Ground: 0
Dimensions: —
Floor Type: Carpet
Dimensions: —
Floor Type: Carpet
Dimensions: —
Floor Type: Carpet
Full Bathrooms: 4
Bathroom Amenities: Whirlpool,Separate Shower,Double Sink
Bathroom in Basement: 1
Rooms: Office,Loft,Recreation Room,Play Room,Eating Area,Screened Porch,Deck,Balcony/Porch/Lanai,Sun Room,Foyer
Basement Description: Finished,Exterior Access
Other Specifics
| 3 | |
| Concrete Perimeter | |
| Concrete | |
| Balcony, Deck, Patio, Hot Tub, Porch Screened, In Ground Pool, Invisible Fence | |
| Common Grounds,Fenced Yard,Lake Front,Landscaped,Park Adjacent,Pond(s),Water View | |
| 78 X 220 X 164 X 230 | |
| Interior Stair,Unfinished | |
| Full | |
| Vaulted/Cathedral Ceilings, Skylight(s), Hot Tub, Bar-Wet, Hardwood Floors, In-Law Arrangement, First Floor Laundry, Walk-In Closet(s) | |
| Microwave, Dishwasher, High End Refrigerator, Washer, Dryer, Disposal, Cooktop, Built-In Oven | |
| Not in DB | |
| Park, Horse-Riding Trails, Lake, Street Paved | |
| — | |
| — | |
| Attached Fireplace Doors/Screen, Gas Log, Gas Starter |
Tax History
| Year | Property Taxes |
|---|---|
| 2020 | $7,199 |
Contact Agent
Nearby Similar Homes
Nearby Sold Comparables
Contact Agent
Listing Provided By
James Lowe

