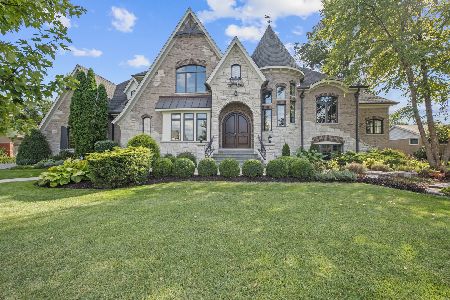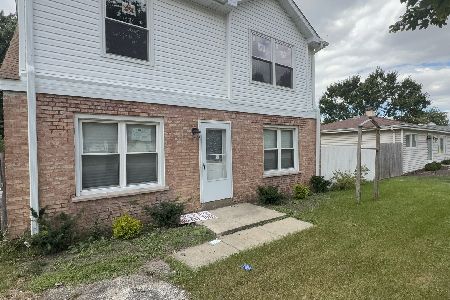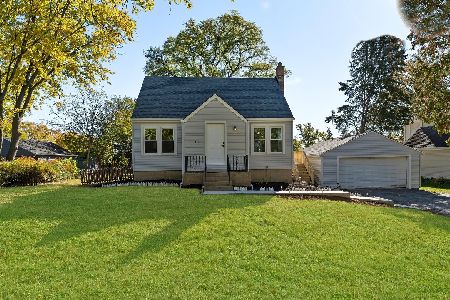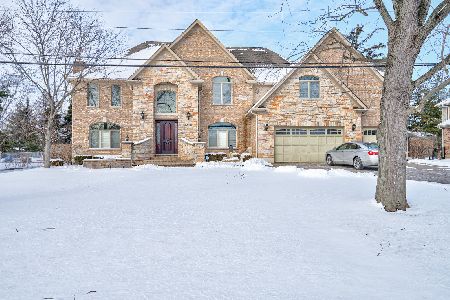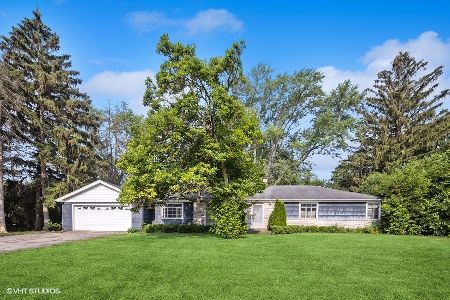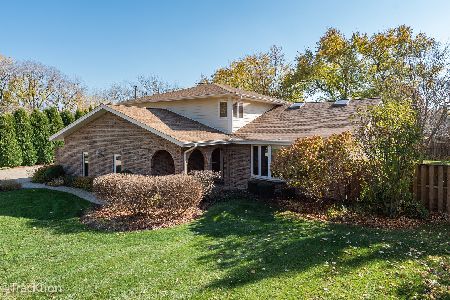16W734 87th Street, Willowbrook, Illinois 60527
$684,000
|
Sold
|
|
| Status: | Closed |
| Sqft: | 3,236 |
| Cost/Sqft: | $216 |
| Beds: | 4 |
| Baths: | 5 |
| Year Built: | 2006 |
| Property Taxes: | $7,763 |
| Days On Market: | 2889 |
| Lot Size: | 0,00 |
Description
Accepted offer, but the owner wants to continue to show. Tranquility awaits in this serene setting across from Timber Lake. Perfect for evening strolls through the park encircling the lake. Custom built home with inviting open 1st floor plan that offers 9' ceilings and hardwood floors. Upscale kitchen with high end appliances, island and a walk in pantry. First floor study and full bath that could be a first floor bedroom. Master bedroom suite with a sitting area, sumptuous spa bath and a huge master closet with an island cabinet. Paver drive, front porch, walkways and patio. Full finished basement with a theater room, rec room, wet bar, with a half bath. Premium finishes throughout.
Property Specifics
| Single Family | |
| — | |
| Traditional | |
| 2006 | |
| Full | |
| CUSTOM | |
| No | |
| — |
| Du Page | |
| Timberlake Estates | |
| 0 / Not Applicable | |
| None | |
| Public | |
| Public Sewer | |
| 09860969 | |
| 0935302033 |
Nearby Schools
| NAME: | DISTRICT: | DISTANCE: | |
|---|---|---|---|
|
Grade School
Concord Elementary School |
63 | — | |
|
Middle School
Cass Junior High School |
63 | Not in DB | |
|
High School
Hinsdale South High School |
86 | Not in DB | |
Property History
| DATE: | EVENT: | PRICE: | SOURCE: |
|---|---|---|---|
| 2 Jun, 2014 | Sold | $670,000 | MRED MLS |
| 18 Apr, 2014 | Under contract | $714,900 | MRED MLS |
| — | Last price change | $739,000 | MRED MLS |
| 24 Jan, 2014 | Listed for sale | $739,000 | MRED MLS |
| 8 Jun, 2018 | Sold | $684,000 | MRED MLS |
| 12 Apr, 2018 | Under contract | $700,000 | MRED MLS |
| — | Last price change | $715,000 | MRED MLS |
| 19 Feb, 2018 | Listed for sale | $725,000 | MRED MLS |
Room Specifics
Total Bedrooms: 4
Bedrooms Above Ground: 4
Bedrooms Below Ground: 0
Dimensions: —
Floor Type: Carpet
Dimensions: —
Floor Type: Carpet
Dimensions: —
Floor Type: Carpet
Full Bathrooms: 5
Bathroom Amenities: Whirlpool,Separate Shower,Double Sink
Bathroom in Basement: 0
Rooms: Breakfast Room,Office,Foyer,Recreation Room,Theatre Room
Basement Description: Finished,Partially Finished
Other Specifics
| 3 | |
| Concrete Perimeter | |
| Brick | |
| Patio | |
| Corner Lot,Park Adjacent | |
| 103 X 120 | |
| Pull Down Stair | |
| Full | |
| Vaulted/Cathedral Ceilings, Bar-Wet, Hardwood Floors, First Floor Bedroom, First Floor Laundry, First Floor Full Bath | |
| Range, Microwave, Dishwasher, Refrigerator, Disposal | |
| Not in DB | |
| Street Paved | |
| — | |
| — | |
| Wood Burning, Gas Log, Gas Starter |
Tax History
| Year | Property Taxes |
|---|---|
| 2014 | $10,758 |
| 2018 | $7,763 |
Contact Agent
Nearby Similar Homes
Nearby Sold Comparables
Contact Agent
Listing Provided By
Baird & Warner

