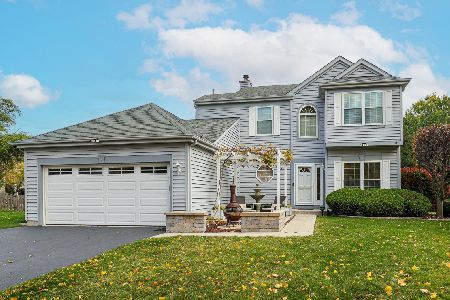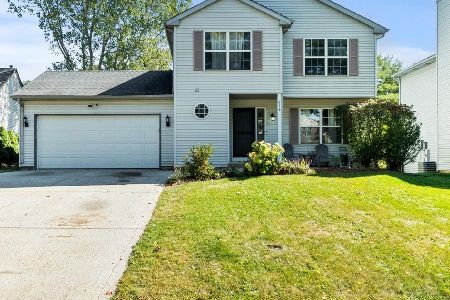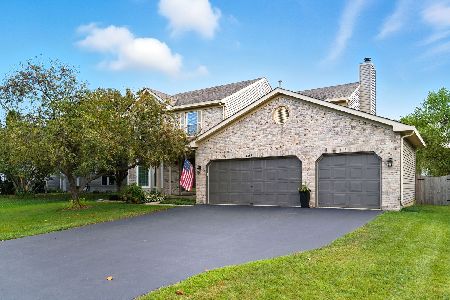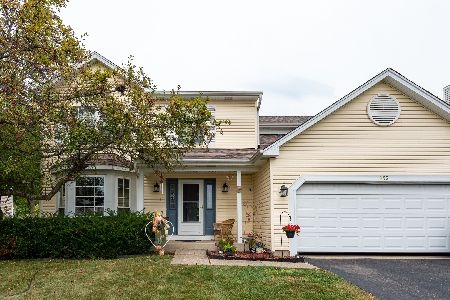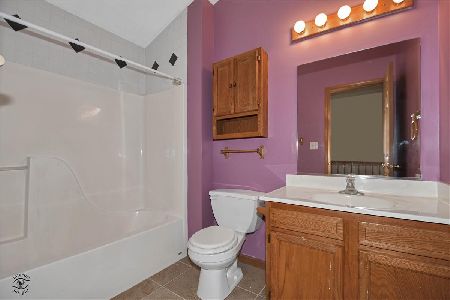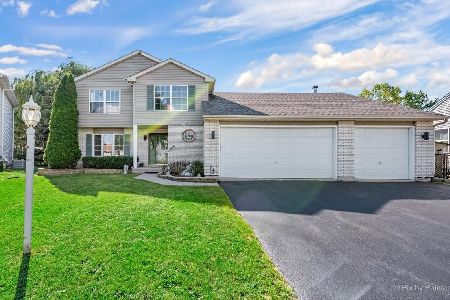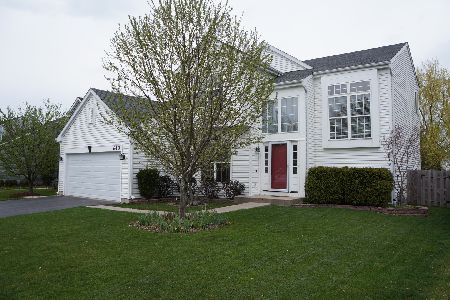17 Bonnie Court, Lake In The Hills, Illinois 60156
$350,000
|
Sold
|
|
| Status: | Closed |
| Sqft: | 1,304 |
| Cost/Sqft: | $276 |
| Beds: | 3 |
| Baths: | 3 |
| Year Built: | 1997 |
| Property Taxes: | $8,293 |
| Days On Market: | 761 |
| Lot Size: | 0,00 |
Description
Calling all Hobbyists or those who want to put a gym in your garage! This home has 2 - 2 car garages. One attached, one detached, so many things you can do with that!!! This 3 bedroom, 3 full bath home boasts an open layout with kitchen overlooking the family room. The family room has a cathedral ceiling and a brick fireplace with double atrium doors to the deck and hot tub room. The kitchen comes fully equipped with all the appliances and has a bayed eating area and a breakfast bar. The owners suite has a full bath with walk in shower, double sinks, new lighting and faucets. Hall bath has been updated with a whirlpool tub and faucet. Basement is finished with a bar area, full bath with soaker tub and laundry/storage room. Step outside on the deck and enjoy the fenced yard, raised garden bed, hot tub room with skylight, ceiling fan and an exhaust fan. There are two garages, one attached and detached. The detached garage is 25x23 and is heated!!
Property Specifics
| Single Family | |
| — | |
| — | |
| 1997 | |
| — | |
| — | |
| No | |
| — |
| Mc Henry | |
| Hidden Valley | |
| — / Not Applicable | |
| — | |
| — | |
| — | |
| 11909117 | |
| 1921456010 |
Nearby Schools
| NAME: | DISTRICT: | DISTANCE: | |
|---|---|---|---|
|
Grade School
Lake In The Hills Elementary Sch |
300 | — | |
|
Middle School
Westfield Community School |
300 | Not in DB | |
|
High School
H D Jacobs High School |
300 | Not in DB | |
Property History
| DATE: | EVENT: | PRICE: | SOURCE: |
|---|---|---|---|
| 28 Nov, 2023 | Sold | $350,000 | MRED MLS |
| 6 Nov, 2023 | Under contract | $359,900 | MRED MLS |
| — | Last price change | $369,900 | MRED MLS |
| 19 Oct, 2023 | Listed for sale | $369,900 | MRED MLS |
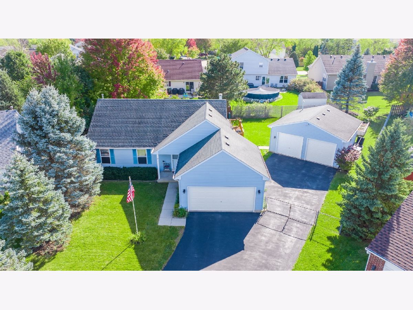
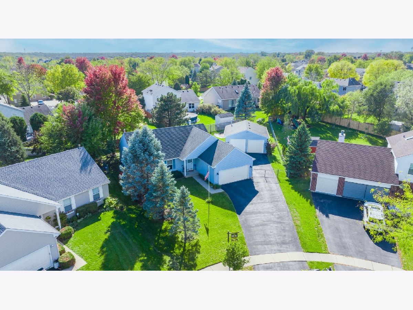
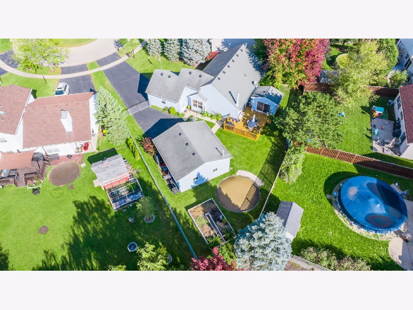
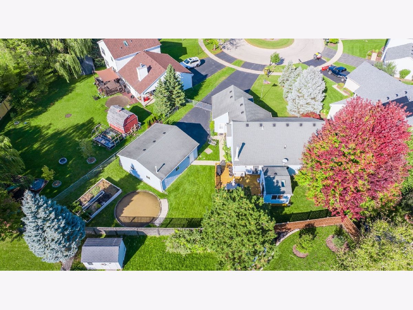
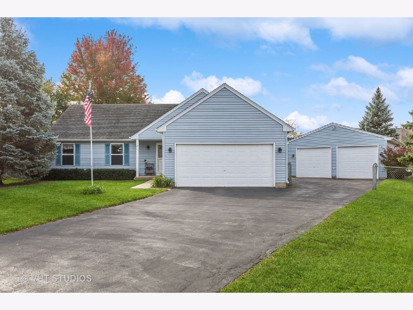
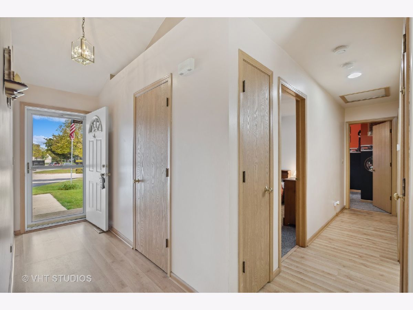
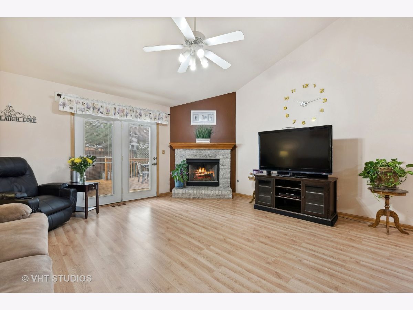
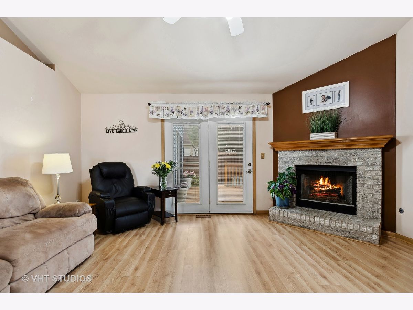
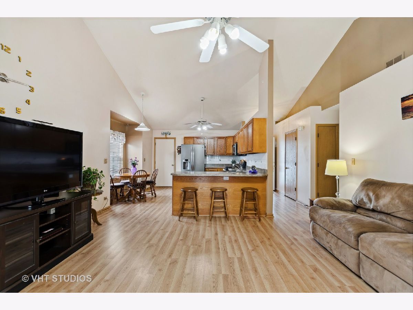
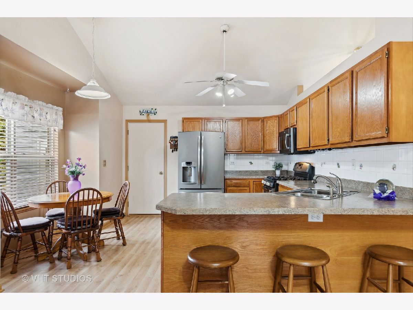
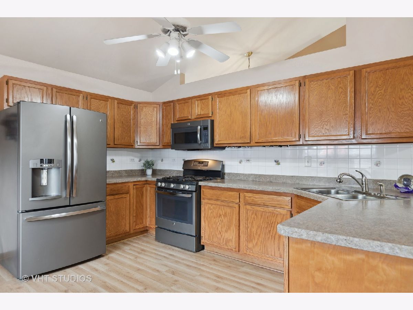
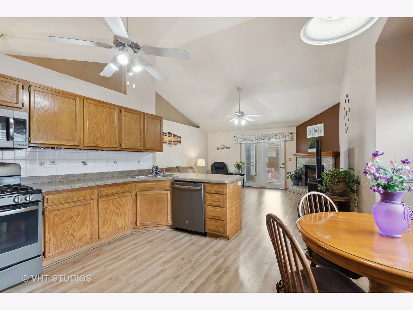
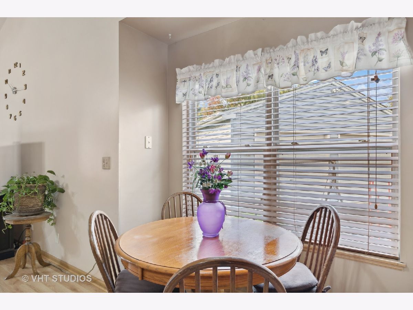
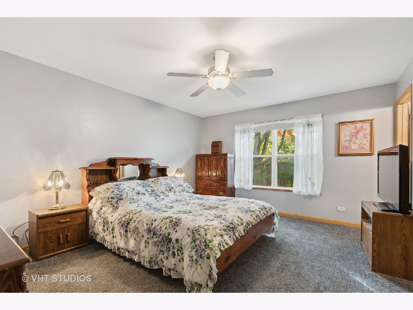
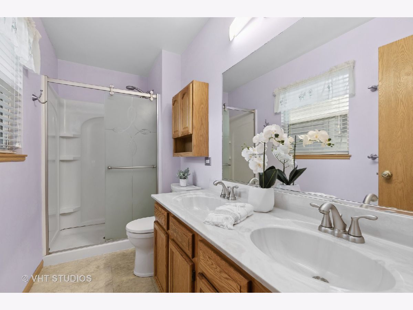
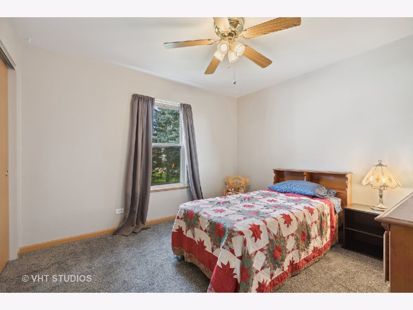
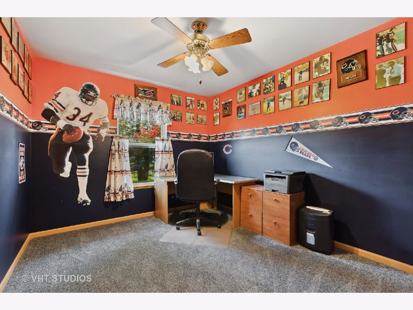
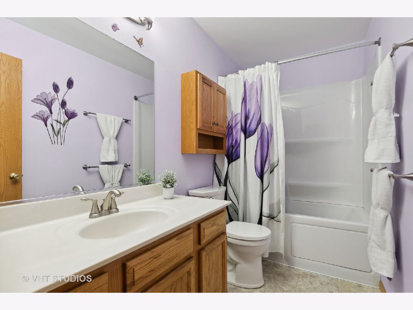
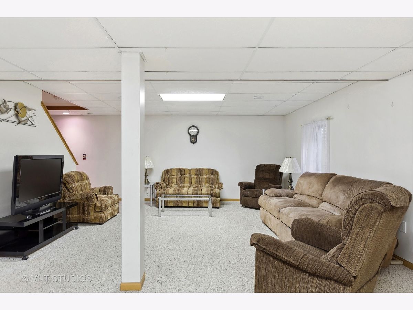
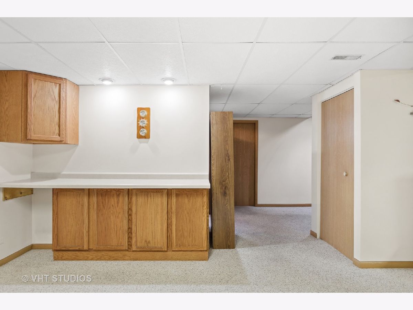
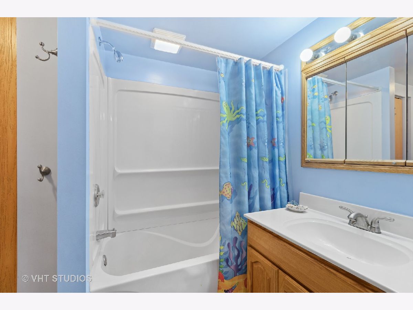
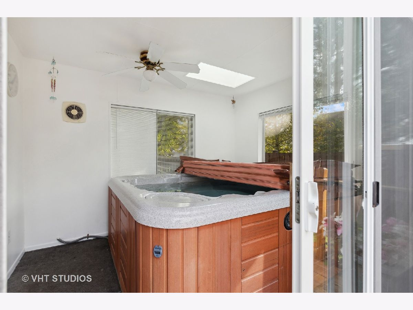
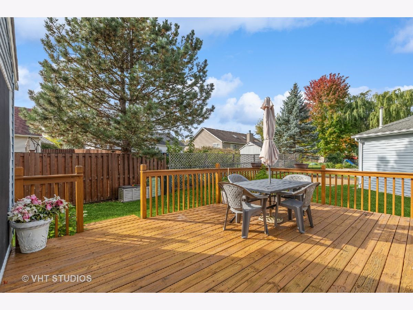
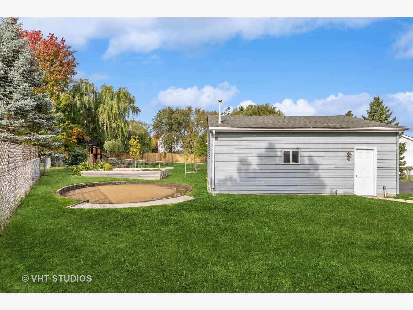
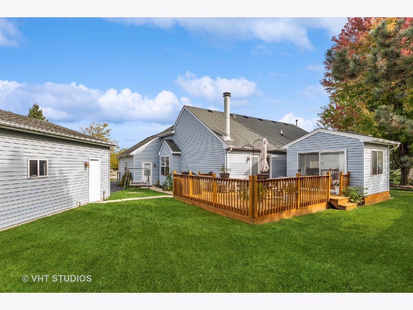
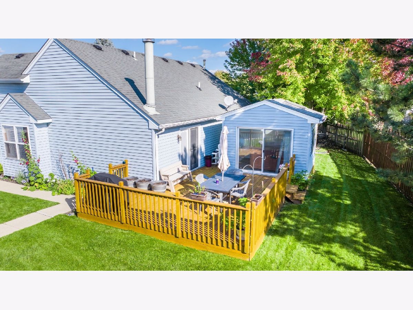
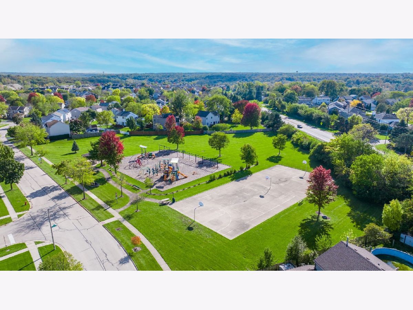
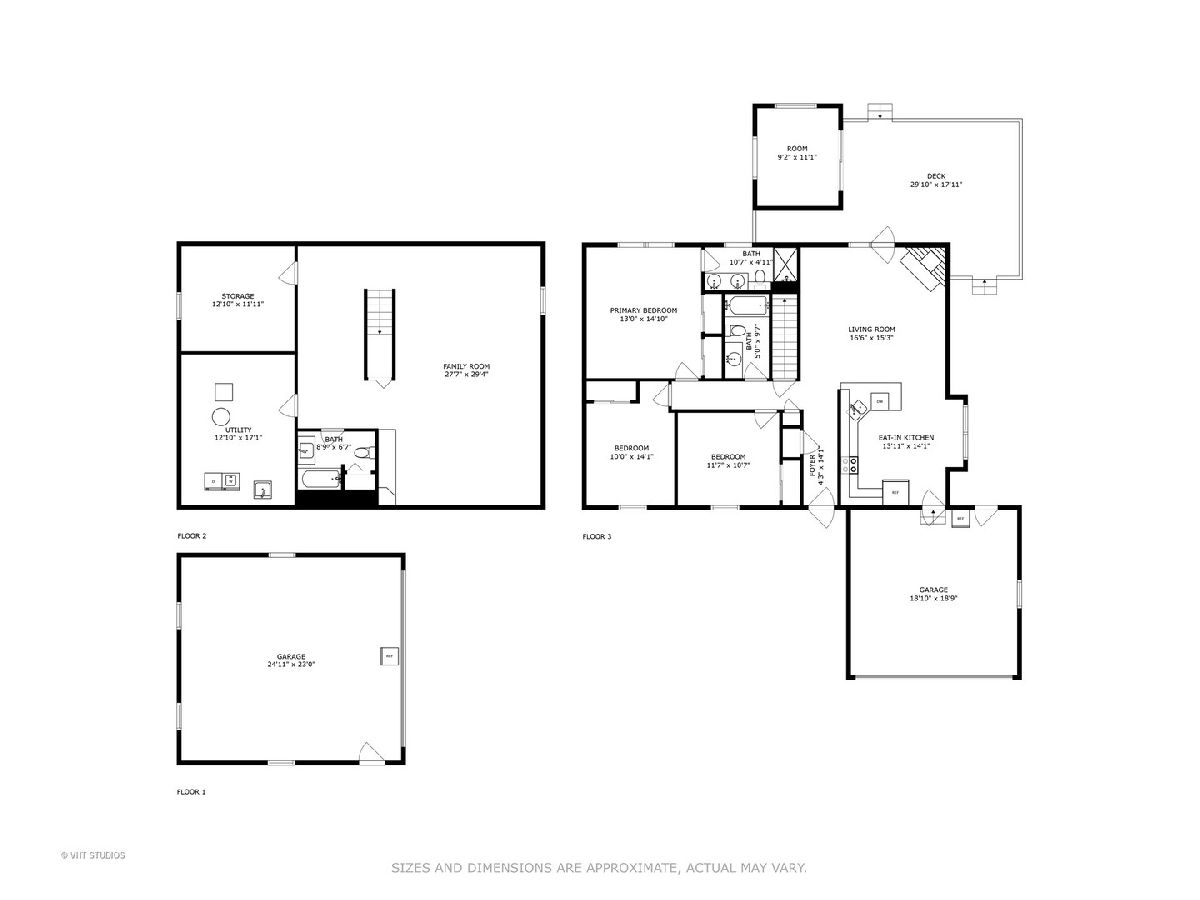
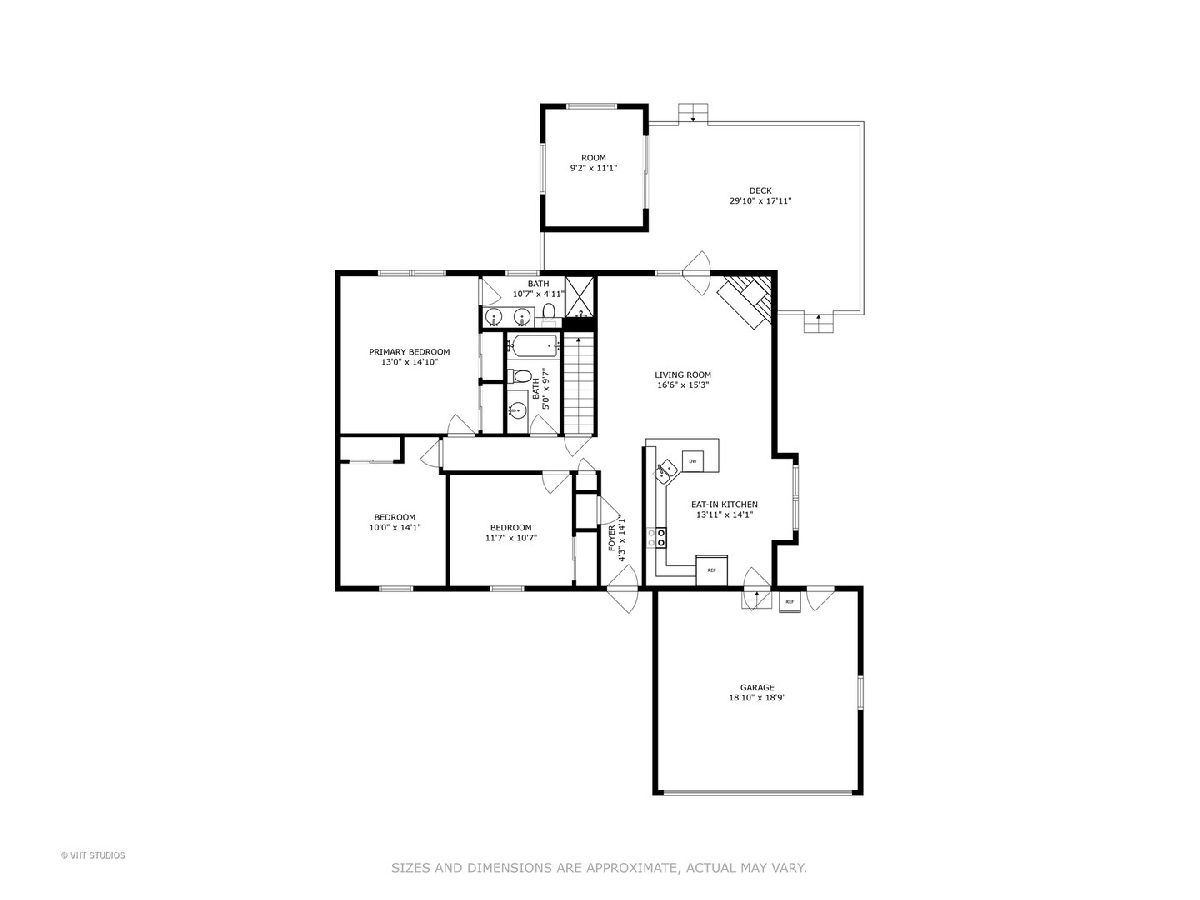
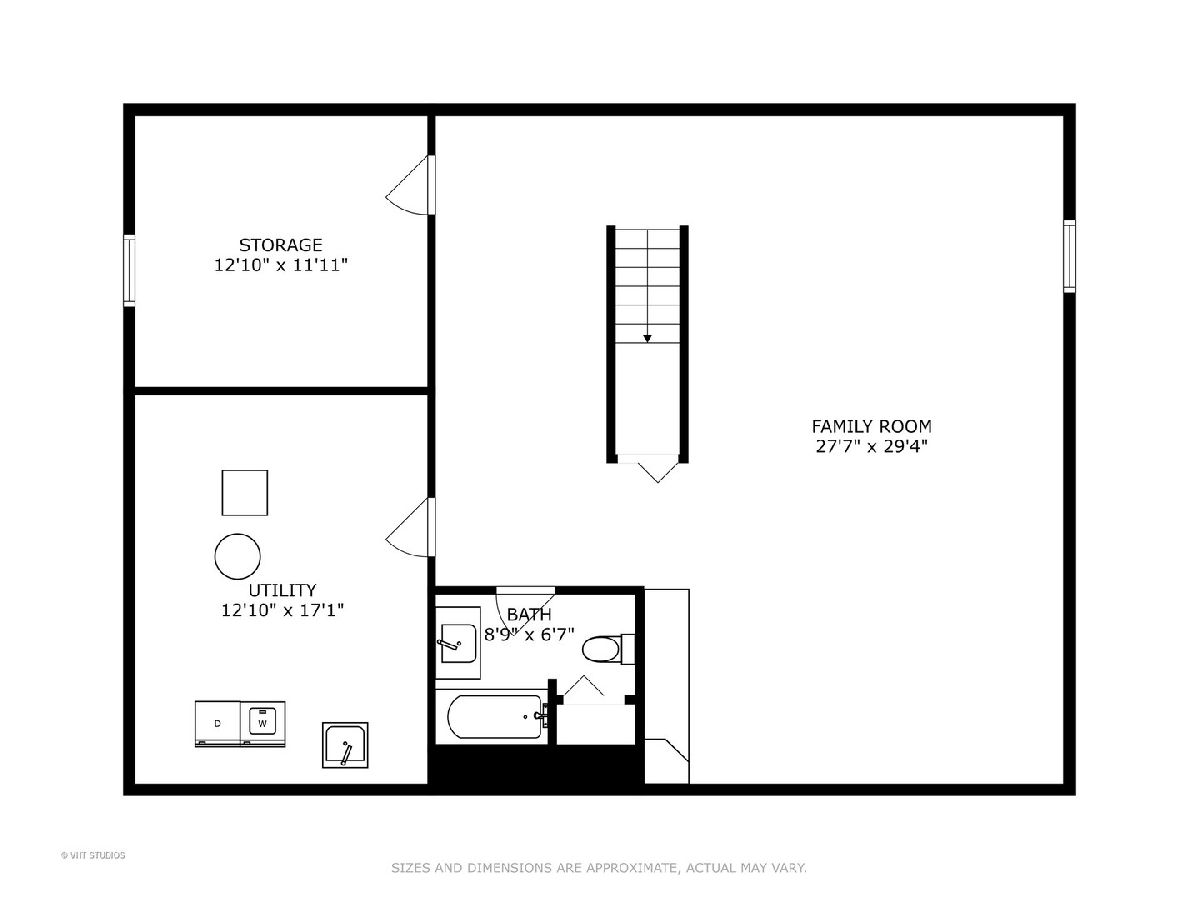
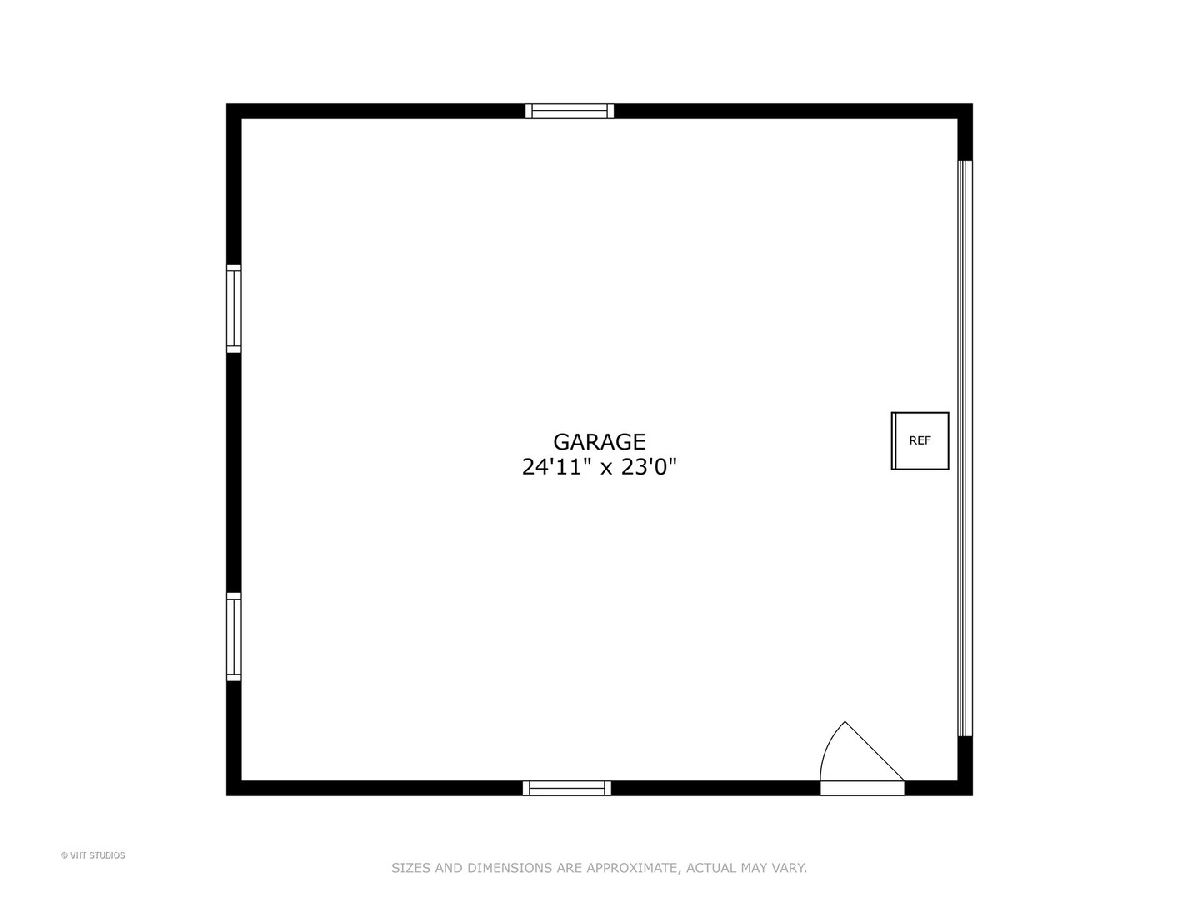
Room Specifics
Total Bedrooms: 3
Bedrooms Above Ground: 3
Bedrooms Below Ground: 0
Dimensions: —
Floor Type: —
Dimensions: —
Floor Type: —
Full Bathrooms: 3
Bathroom Amenities: Whirlpool,Separate Shower,Double Sink,Garden Tub
Bathroom in Basement: 1
Rooms: —
Basement Description: Partially Finished
Other Specifics
| 4 | |
| — | |
| Asphalt | |
| — | |
| — | |
| 40X112X138X159 | |
| — | |
| — | |
| — | |
| — | |
| Not in DB | |
| — | |
| — | |
| — | |
| — |
Tax History
| Year | Property Taxes |
|---|---|
| 2023 | $8,293 |
Contact Agent
Nearby Similar Homes
Nearby Sold Comparables
Contact Agent
Listing Provided By
Baird & Warner Real Estate - Algonquin

