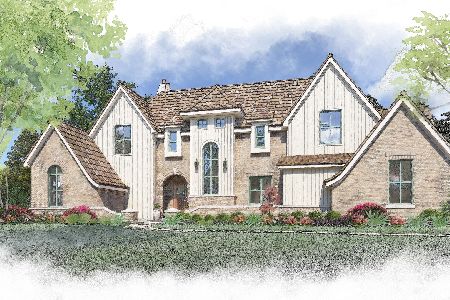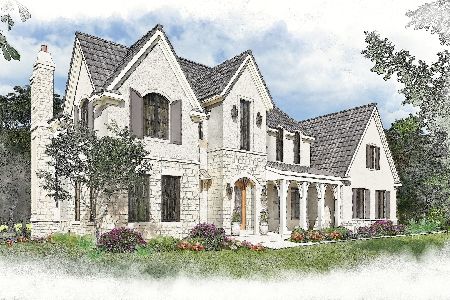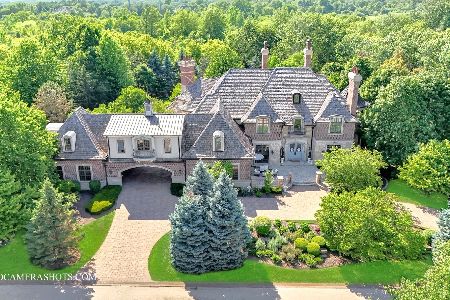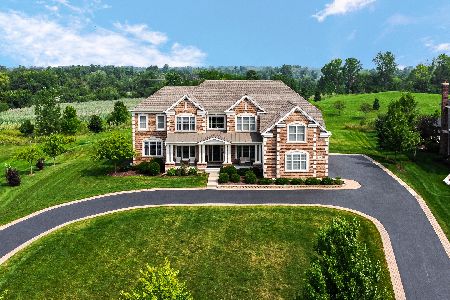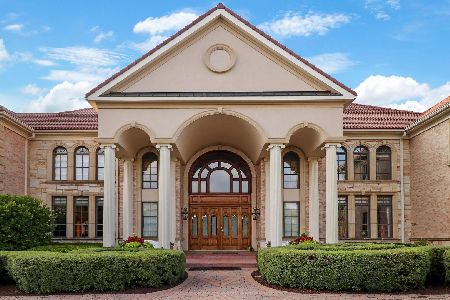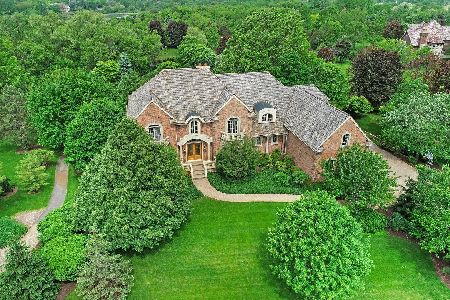17 Brooke Lane, South Barrington, Illinois 60010
$1,580,000
|
Sold
|
|
| Status: | Closed |
| Sqft: | 7,992 |
| Cost/Sqft: | $200 |
| Beds: | 6 |
| Baths: | 8 |
| Year Built: | 2001 |
| Property Taxes: | $29,645 |
| Days On Market: | 6185 |
| Lot Size: | 1,30 |
Description
Finest South Barrington Gated Community. Exquisite Tuscan Architecture With Stone Pillars. Extensive Limestone Floors, Custom Cherry Staircase & Wrought Iron Railings. Old World Millwork & Interiors Designed By Recognized National Designer. Exclusive Landscaping, Pool, & Fence Design by Marianni. Rare Opportunity At Fraction of Appraised $3.1M value. Uncomplicated Remodel Due To Pipe Burst in Laundry Room. As Is.
Property Specifics
| Single Family | |
| — | |
| Traditional | |
| 2001 | |
| Full,Walkout | |
| CUSTOM | |
| No | |
| 1.3 |
| Cook | |
| Hidden Lakes | |
| 562 / Monthly | |
| Insurance,Lawn Care,Snow Removal,Other | |
| Private Well | |
| Septic-Private | |
| 07137132 | |
| 01221050270000 |
Nearby Schools
| NAME: | DISTRICT: | DISTANCE: | |
|---|---|---|---|
|
Grade School
Barbara B Rose Elementary School |
220 | — | |
|
Middle School
Barrington Middle School Prairie |
220 | Not in DB | |
|
High School
Barrington High School |
220 | Not in DB | |
Property History
| DATE: | EVENT: | PRICE: | SOURCE: |
|---|---|---|---|
| 1 Apr, 2009 | Sold | $1,580,000 | MRED MLS |
| 20 Mar, 2009 | Under contract | $1,599,000 | MRED MLS |
| — | Last price change | $1,699,900 | MRED MLS |
| 16 Feb, 2009 | Listed for sale | $1,699,900 | MRED MLS |
| 28 Apr, 2010 | Sold | $2,250,000 | MRED MLS |
| 6 Feb, 2010 | Under contract | $2,500,000 | MRED MLS |
| 30 Jan, 2010 | Listed for sale | $2,500,000 | MRED MLS |
Room Specifics
Total Bedrooms: 6
Bedrooms Above Ground: 6
Bedrooms Below Ground: 0
Dimensions: —
Floor Type: —
Dimensions: —
Floor Type: —
Dimensions: —
Floor Type: —
Dimensions: —
Floor Type: —
Dimensions: —
Floor Type: —
Full Bathrooms: 8
Bathroom Amenities: Whirlpool,Separate Shower,Double Sink
Bathroom in Basement: 1
Rooms: Bedroom 5,Bedroom 6,Den,Exercise Room,Gallery,Library,Maid Room,Media Room,Recreation Room,Sun Room,Utility Room-2nd Floor
Basement Description: Finished
Other Specifics
| 4 | |
| Concrete Perimeter | |
| Brick,Circular | |
| Patio, In Ground Pool | |
| Landscaped | |
| 202X139X228X242 | |
| Unfinished | |
| Full | |
| Bar-Wet, First Floor Bedroom, In-Law Arrangement | |
| Washer, Dryer | |
| Not in DB | |
| Tennis Courts, Street Paved | |
| — | |
| — | |
| Wood Burning, Gas Starter |
Tax History
| Year | Property Taxes |
|---|---|
| 2009 | $29,645 |
| 2010 | $30,787 |
Contact Agent
Nearby Similar Homes
Nearby Sold Comparables
Contact Agent
Listing Provided By
RE/MAX Central West

