17 Clyde Road, Golf, Illinois 60029
$1,055,000
|
Sold
|
|
| Status: | Closed |
| Sqft: | 3,553 |
| Cost/Sqft: | $310 |
| Beds: | 4 |
| Baths: | 5 |
| Year Built: | 1953 |
| Property Taxes: | $19,263 |
| Days On Market: | 1615 |
| Lot Size: | 0,56 |
Description
Rare Combination of Space, Privacy and Convenience! Sprawling 5 Bedroom/4.1 Bathroom Ranch on Private 1/2 Acre+ Lot in the heart of the Village of Golf. Renovated and Expanded in 2001 w/ over 3500 sq ft above grade and a 1500 sq ft Finished Basement. Custom Kitchen w/ Island, Sub-Zero Refrigerator, Thermador Double Oven, Bosch Range, Bosch Dishwasher, Granite Countertops, and Under Cabinet Lighting. Opens to Family Room w/ Floor to Ceiling Built-in Bookshelves. Connects to a Sun Room- Add'l Family Room w/ 3 Walls of Windows overlooking the Tranquil Backyard and Gardens. Formal Living Room and Dining Rooms Share a Stone, Double-sided Fireplace. Giant, Private Primary Bedroom w/ Heated floor, High Ceilings, New Carpeting, Large Windows, 4 closets, and Dressing area adjacent to the Primary Bathroom w/ Steam Shower w/ Bench, Double Vanity, Separate Water Closet, and Heated Floor. The Additional 3 Bedrooms on Main Level include another En-Suite and the other Two Bedrooms share an Updated Hall Bathroom. All have Beautiful Hardwood Floors, and Ample Closet Space. Spacious Finished Basement with 5th Bedroom/Office, Full Bath, and Large Storage Closets. Mudroom/ Laundry Room on Main Level. Oversized, Attached 2 Car Garage. Gorgeous Custom Millwork and Top of the Line Pella Windows Throughout. Large Private Front and Back Yards are a Natural Wonderland! The Charming Flagstone Patio in the Backyard, surrounded by Gardens and a Fountain, is a Perfect Spot for Outdoor Dining and Entertaining! Ideally located, only a 5 minute walk to the Train, Diedrich Park, and the Post Office. Welcome Home!
Property Specifics
| Single Family | |
| — | |
| Ranch | |
| 1953 | |
| Partial | |
| — | |
| No | |
| 0.56 |
| Cook | |
| Golf | |
| 0 / Not Applicable | |
| None | |
| Public | |
| Public Sewer, Sewer-Storm | |
| 11207314 | |
| 10074070320000 |
Nearby Schools
| NAME: | DISTRICT: | DISTANCE: | |
|---|---|---|---|
|
Grade School
Lyon Elementary School |
34 | — | |
|
Middle School
Springman Middle School |
34 | Not in DB | |
|
High School
Glenbrook South High School |
225 | Not in DB | |
|
Alternate Elementary School
Pleasant Ridge Elementary School |
— | Not in DB | |
Property History
| DATE: | EVENT: | PRICE: | SOURCE: |
|---|---|---|---|
| 23 Nov, 2021 | Sold | $1,055,000 | MRED MLS |
| 14 Oct, 2021 | Under contract | $1,100,000 | MRED MLS |
| 8 Sep, 2021 | Listed for sale | $1,100,000 | MRED MLS |
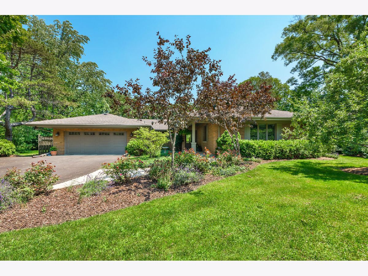
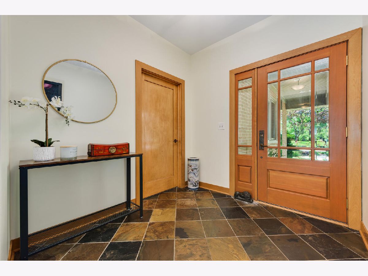
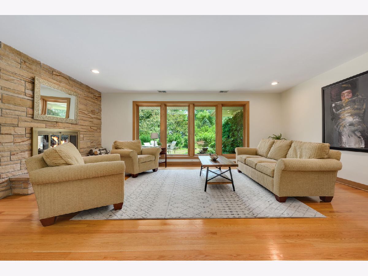
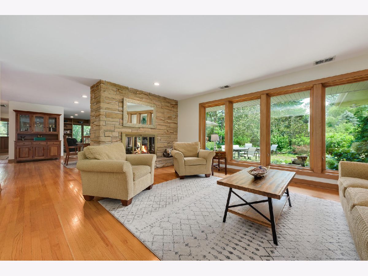
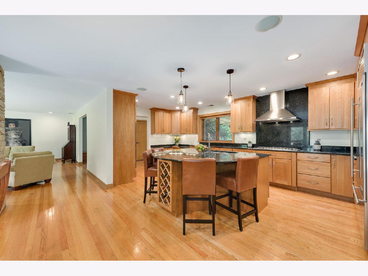
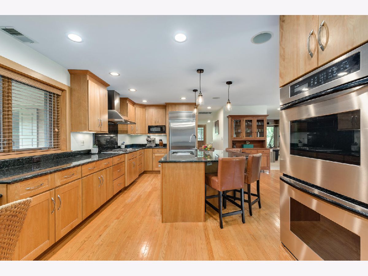
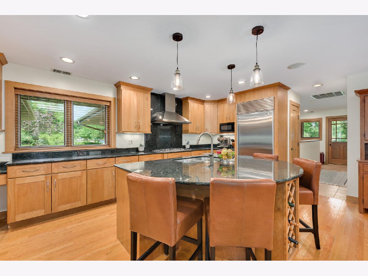
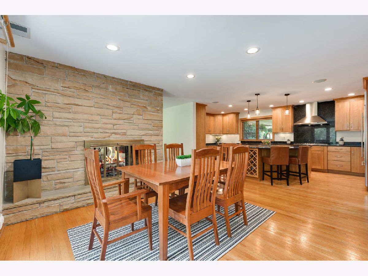
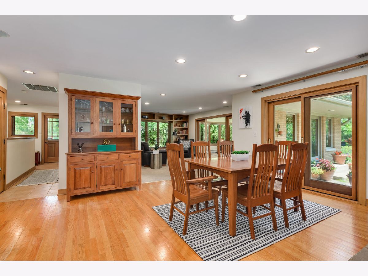
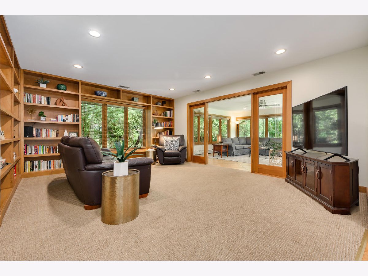
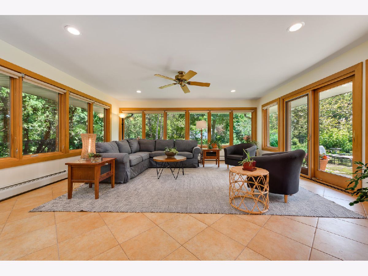
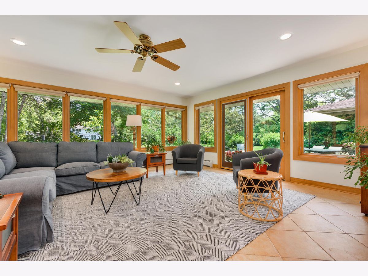
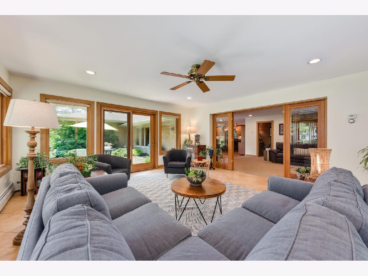
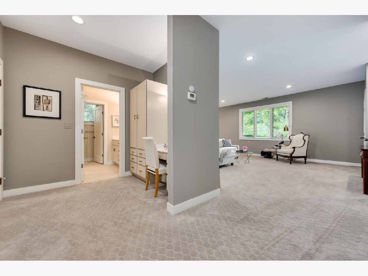
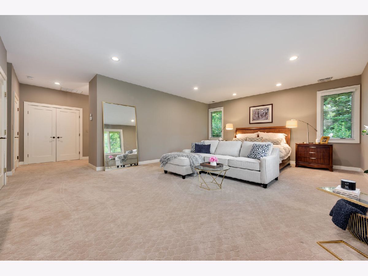
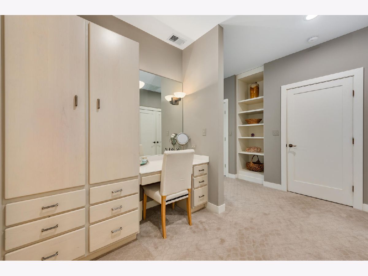
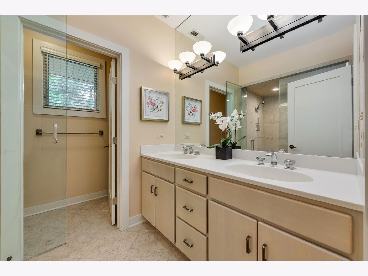
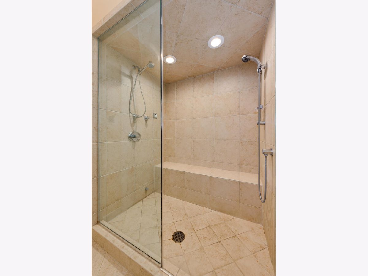
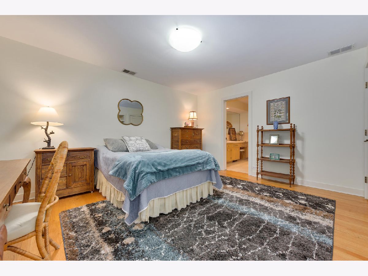
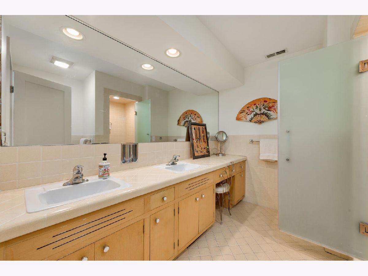
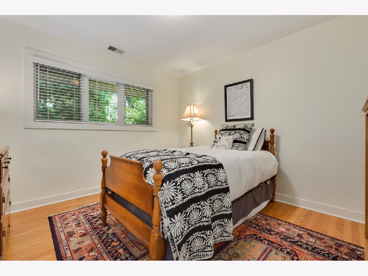
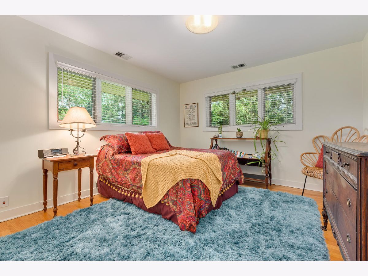
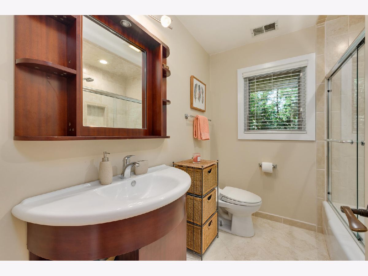
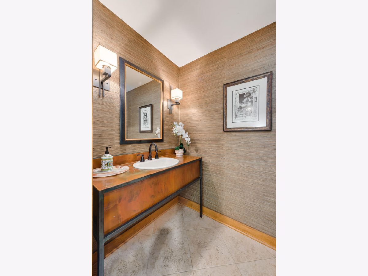
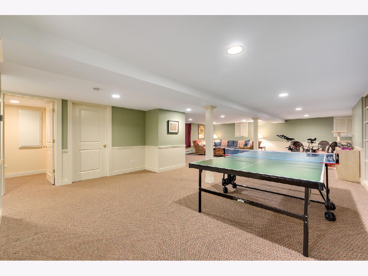
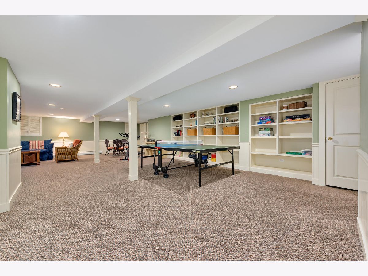
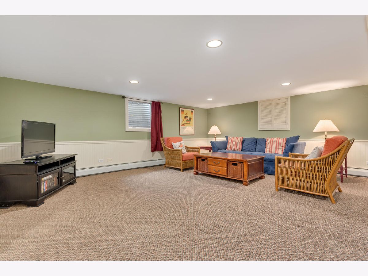
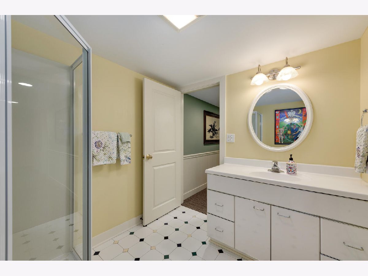
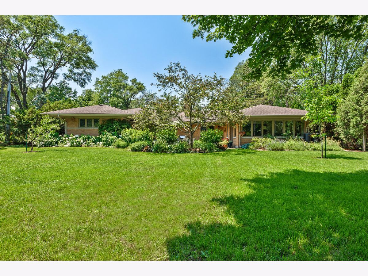
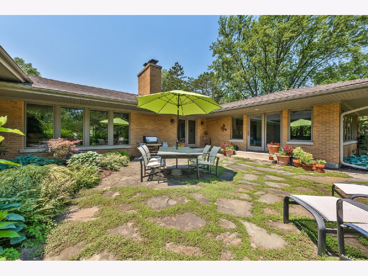
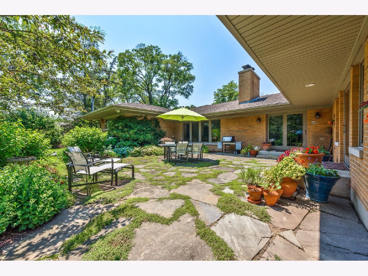
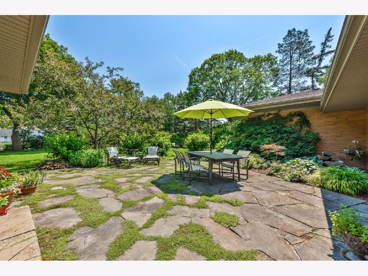
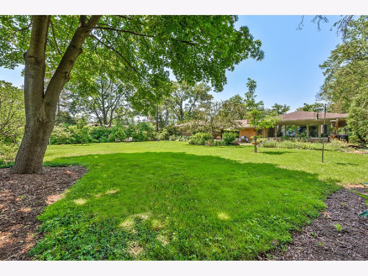
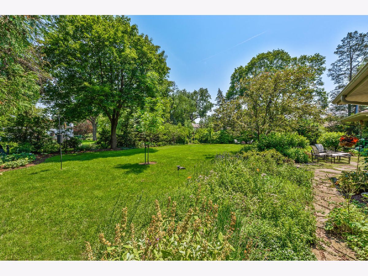
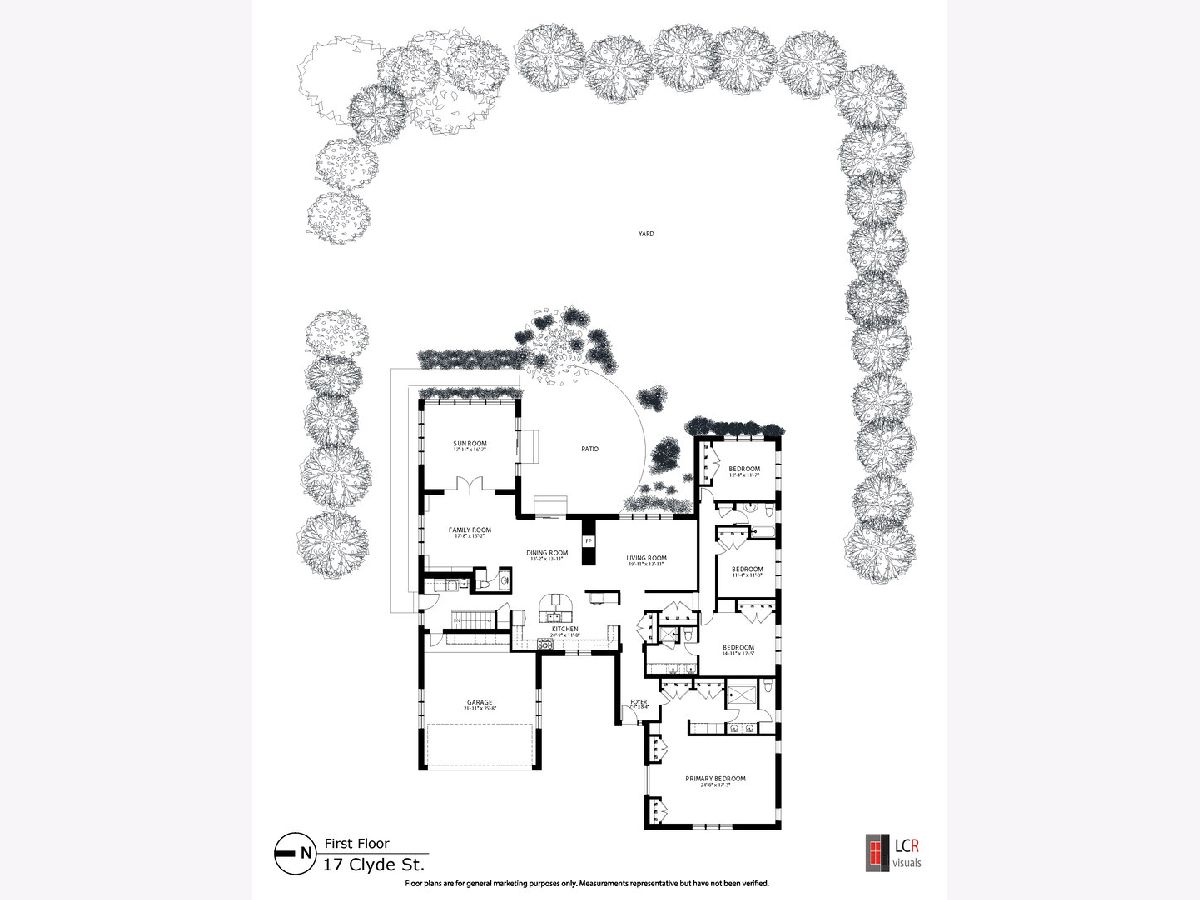
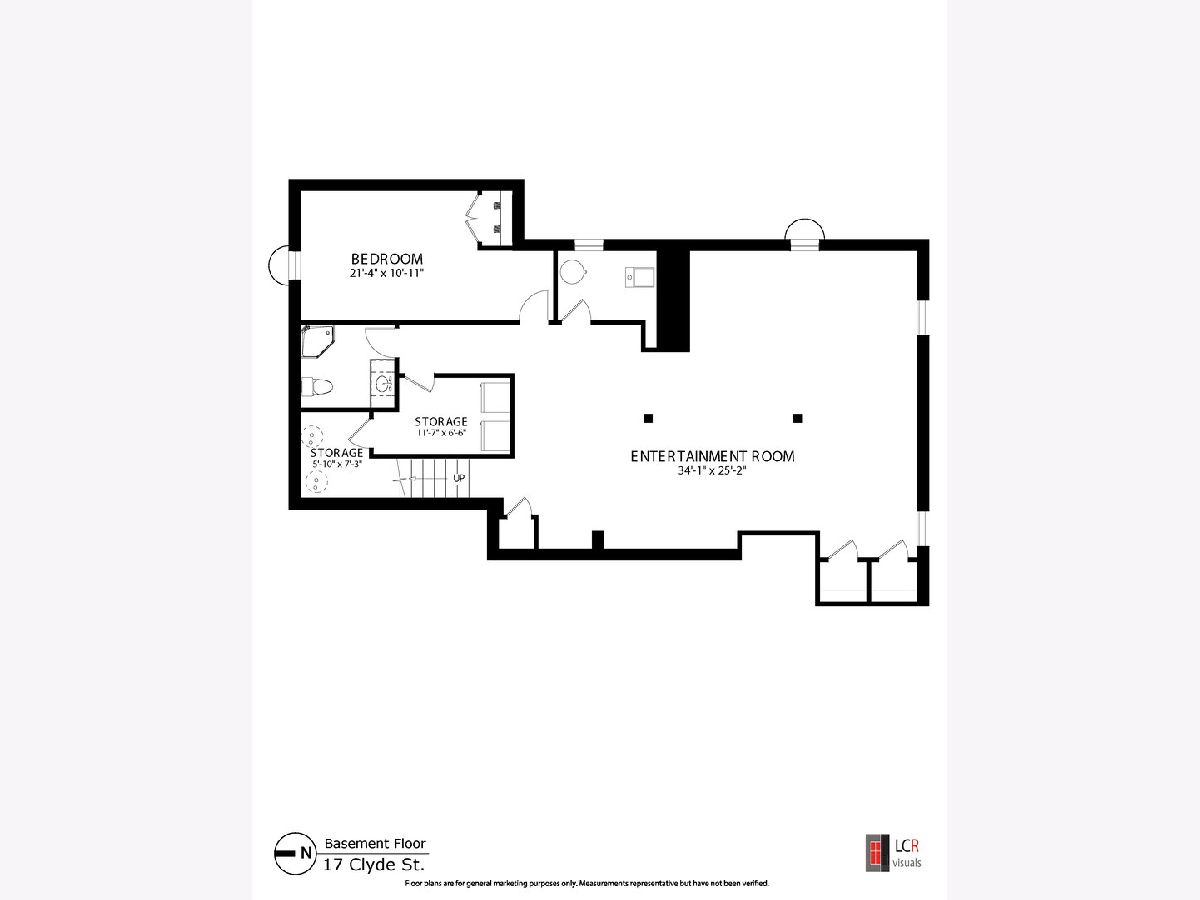
Room Specifics
Total Bedrooms: 5
Bedrooms Above Ground: 4
Bedrooms Below Ground: 1
Dimensions: —
Floor Type: Hardwood
Dimensions: —
Floor Type: Hardwood
Dimensions: —
Floor Type: Hardwood
Dimensions: —
Floor Type: —
Full Bathrooms: 5
Bathroom Amenities: Steam Shower,Double Sink,Double Shower
Bathroom in Basement: 1
Rooms: Bedroom 5,Heated Sun Room,Recreation Room,Utility Room-Lower Level,Foyer,Storage
Basement Description: Finished,Crawl,Egress Window,Rec/Family Area
Other Specifics
| 2 | |
| Concrete Perimeter | |
| Asphalt | |
| Patio, Dog Run, Storms/Screens | |
| Landscaped,Mature Trees | |
| 109X257X101X327 | |
| Full,Unfinished | |
| Full | |
| Hardwood Floors, Heated Floors, First Floor Bedroom, In-Law Arrangement, First Floor Laundry, First Floor Full Bath, Built-in Features, Bookcases, Open Floorplan, Granite Counters | |
| Double Oven, Microwave, Dishwasher, High End Refrigerator, Washer, Dryer, Disposal, Stainless Steel Appliance(s), Cooktop, Range Hood | |
| Not in DB | |
| Clubhouse, Park, Tennis Court(s), Sidewalks | |
| — | |
| — | |
| Wood Burning, Masonry |
Tax History
| Year | Property Taxes |
|---|---|
| 2021 | $19,263 |
Contact Agent
Nearby Similar Homes
Nearby Sold Comparables
Contact Agent
Listing Provided By
Compass





