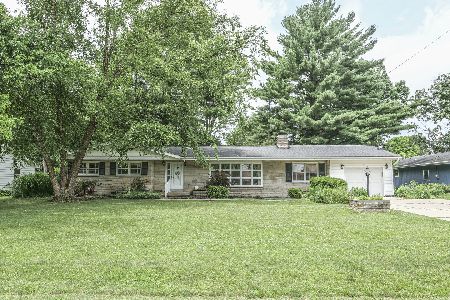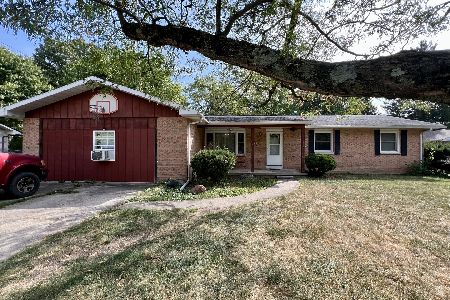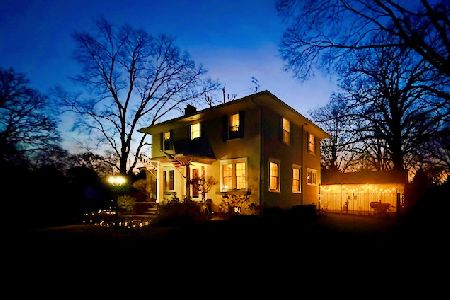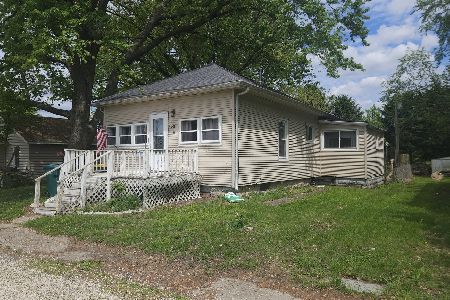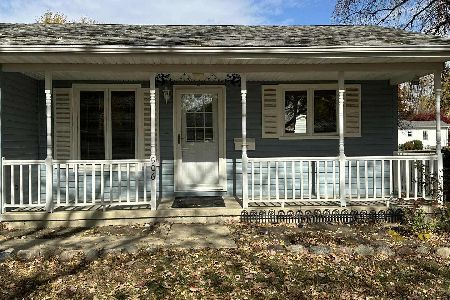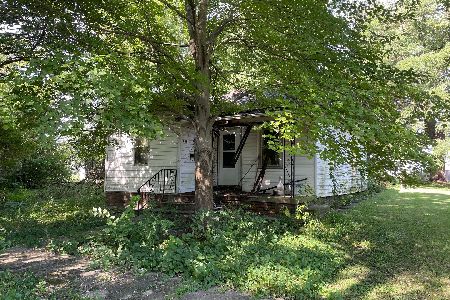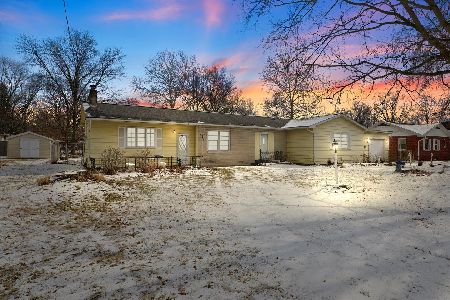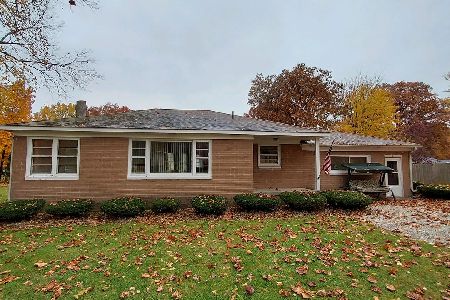17 Hickory Lane, Villa Grove, Illinois 61956
$158,500
|
Sold
|
|
| Status: | Closed |
| Sqft: | 2,088 |
| Cost/Sqft: | $77 |
| Beds: | 4 |
| Baths: | 3 |
| Year Built: | 1972 |
| Property Taxes: | $3,392 |
| Days On Market: | 3056 |
| Lot Size: | 0,38 |
Description
Special offering in Villa Grove. Fun tri-level with plenty of reasons to make you want to call 17 Hickory Lane home. Offering multiple living spaces, three full baths, open floor plan and roomy kitchen. It all adds up to a great family home. The kitchen has gone through a remodel and includes Corian counter tops, beautiful cabinets and a handy pantry with pullout drawers. You'll also find attractive hardwood floors on the main level. That's just inside. Once you make your way to the private back yard, you'll find a unique playhouse, 16.5 x 32.5 inground pool, and plenty of space for the whole family to enjoy. All this in a popular established neighborhood. Come take a look. More photos coming soon.
Property Specifics
| Single Family | |
| — | |
| Tri-Level | |
| 1972 | |
| None | |
| — | |
| No | |
| 0.38 |
| Douglas | |
| Country Club | |
| 0 / Not Applicable | |
| None | |
| Public | |
| Public Sewer | |
| 09692030 | |
| 04031111000300 |
Nearby Schools
| NAME: | DISTRICT: | DISTANCE: | |
|---|---|---|---|
|
Grade School
Villa Grove Elementary School |
302 | — | |
|
Middle School
Villa Grove Junior High School |
302 | Not in DB | |
|
High School
Villa Grove High School |
302 | Not in DB | |
Property History
| DATE: | EVENT: | PRICE: | SOURCE: |
|---|---|---|---|
| 20 Apr, 2018 | Sold | $158,500 | MRED MLS |
| 19 Feb, 2018 | Under contract | $159,900 | MRED MLS |
| — | Last price change | $164,900 | MRED MLS |
| 14 Jul, 2017 | Listed for sale | $164,900 | MRED MLS |
Room Specifics
Total Bedrooms: 4
Bedrooms Above Ground: 4
Bedrooms Below Ground: 0
Dimensions: —
Floor Type: Carpet
Dimensions: —
Floor Type: Carpet
Dimensions: —
Floor Type: Wood Laminate
Full Bathrooms: 3
Bathroom Amenities: —
Bathroom in Basement: —
Rooms: No additional rooms
Basement Description: None
Other Specifics
| 2 | |
| Concrete Perimeter | |
| Concrete | |
| Deck, Porch, In Ground Pool | |
| Fenced Yard | |
| 100 X 166 | |
| — | |
| Full | |
| Hardwood Floors, Wood Laminate Floors | |
| Range, Microwave, Dishwasher, Refrigerator, Washer, Dryer, Disposal | |
| Not in DB | |
| Sidewalks, Street Lights, Street Paved | |
| — | |
| — | |
| — |
Tax History
| Year | Property Taxes |
|---|---|
| 2018 | $3,392 |
Contact Agent
Nearby Similar Homes
Nearby Sold Comparables
Contact Agent
Listing Provided By
Hillard Agency-Tuscola

