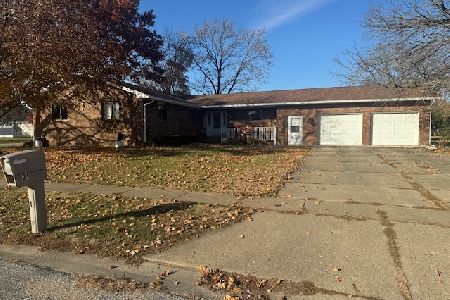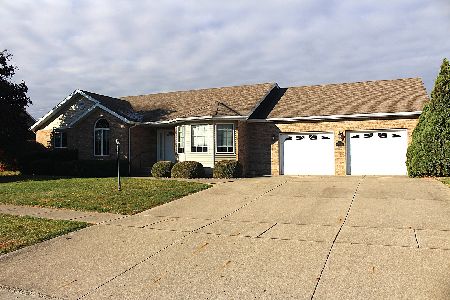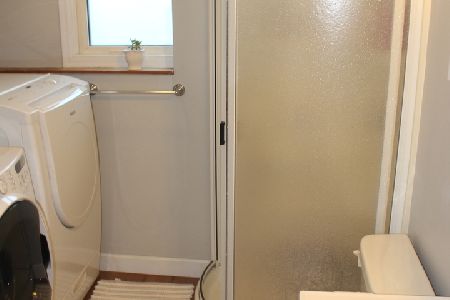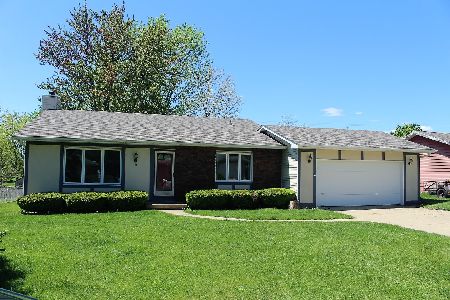17 Holly Drive, Clinton, Illinois 61727
$128,500
|
Sold
|
|
| Status: | Closed |
| Sqft: | 925 |
| Cost/Sqft: | $147 |
| Beds: | 2 |
| Baths: | 2 |
| Year Built: | 1979 |
| Property Taxes: | $3,415 |
| Days On Market: | 3223 |
| Lot Size: | 0,00 |
Description
Four bedrooms, two full baths with a two car attached garage. This bi level home is ready to move into and also offers a fenced in back yard with patio area. Adjacent to the family room downstairs is the attached sunroom that leads out to the backyard. There are two bedrooms downstairs one is now being used as an office and the other a play room for the kids. This home is located within a few blocks of the Junior High School, Elementary School and High School. This home is located close to RT. 51 on the West side of Clinton. There is only one remote garage door opener.
Property Specifics
| Single Family | |
| — | |
| Bi-Level | |
| 1979 | |
| Full | |
| — | |
| No | |
| — |
| De Witt | |
| Clinton | |
| — / Not Applicable | |
| — | |
| Public | |
| Public Sewer | |
| 10244227 | |
| 1203102009 |
Nearby Schools
| NAME: | DISTRICT: | DISTANCE: | |
|---|---|---|---|
|
Grade School
Clinton Elementary |
15 | — | |
|
Middle School
Clinton Jr High |
15 | Not in DB | |
|
High School
Clinton High School |
15 | Not in DB | |
Property History
| DATE: | EVENT: | PRICE: | SOURCE: |
|---|---|---|---|
| 9 Nov, 2009 | Sold | $135,000 | MRED MLS |
| 7 Oct, 2009 | Under contract | $139,900 | MRED MLS |
| 17 Jul, 2009 | Listed for sale | $139,900 | MRED MLS |
| 6 Sep, 2017 | Sold | $128,500 | MRED MLS |
| 27 Jul, 2017 | Under contract | $135,900 | MRED MLS |
| 13 Feb, 2017 | Listed for sale | $139,900 | MRED MLS |
| 28 Oct, 2019 | Sold | $132,000 | MRED MLS |
| 9 Sep, 2019 | Under contract | $137,500 | MRED MLS |
| 20 Aug, 2019 | Listed for sale | $137,500 | MRED MLS |
| 4 Aug, 2021 | Sold | $150,000 | MRED MLS |
| 25 Jun, 2021 | Under contract | $149,500 | MRED MLS |
| 23 Jun, 2021 | Listed for sale | $149,500 | MRED MLS |
Room Specifics
Total Bedrooms: 4
Bedrooms Above Ground: 2
Bedrooms Below Ground: 2
Dimensions: —
Floor Type: Carpet
Dimensions: —
Floor Type: Carpet
Dimensions: —
Floor Type: Carpet
Full Bathrooms: 2
Bathroom Amenities: —
Bathroom in Basement: 1
Rooms: Other Room,Foyer,Enclosed Porch
Basement Description: Finished
Other Specifics
| 2 | |
| — | |
| — | |
| Patio, Porch | |
| Fenced Yard,Mature Trees,Landscaped | |
| 75.81 X116.09 X 90.42 X 12 | |
| — | |
| — | |
| First Floor Full Bath | |
| Dishwasher, Refrigerator, Range, Washer, Dryer, Microwave | |
| Not in DB | |
| — | |
| — | |
| — | |
| Wood Burning, Attached Fireplace Doors/Screen |
Tax History
| Year | Property Taxes |
|---|---|
| 2009 | $2,789 |
| 2017 | $3,415 |
| 2019 | $3,345 |
| 2021 | $3,397 |
Contact Agent
Nearby Similar Homes
Nearby Sold Comparables
Contact Agent
Listing Provided By
Home Sweet Home Realty







