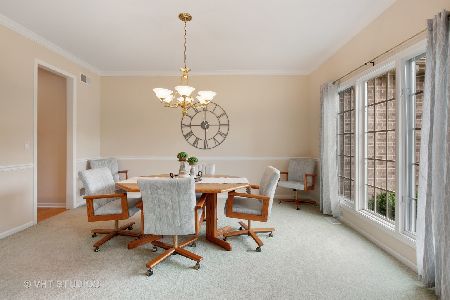17 Lake Ridge Court, South Elgin, Illinois 60177
$341,000
|
Sold
|
|
| Status: | Closed |
| Sqft: | 2,808 |
| Cost/Sqft: | $126 |
| Beds: | 4 |
| Baths: | 3 |
| Year Built: | 2000 |
| Property Taxes: | $10,477 |
| Days On Market: | 2280 |
| Lot Size: | 0,38 |
Description
This gorgeous brick-front home sits on a large, cul-de-sac lot in Thornwood Pool Community and the award-winning St. Charles School District. Relax around the fireplace in the family room or on the covered front porch. The kitchen has hardwood flooring, an island, stainless steel appliances and a slider door to the patio. Other features include a living room with French doors, a formal dining room, vaulted ceilings, a first-floor office that could easily be a fifth bedroom, generous bedroom sizes, and a master suite and bath with a vaulted ceiling, skylight, whirlpool tub, and separate shower. The basement is partially finished with rough-in for a bathroom, a there is a tiered brick paver patio perfect for entertaining. Enjoy all the amenities Thornwood has to offer, including a great clubhouse, pool, tennis, basketball and volleyball courts, and many parks and walking trails. Just minutes from shopping and dining! NEW ROOF AND ALL NEW CARPETING IN 2019!
Property Specifics
| Single Family | |
| — | |
| — | |
| 2000 | |
| Full | |
| — | |
| No | |
| 0.38 |
| Kane | |
| Thornwood | |
| 130 / Quarterly | |
| Insurance,Clubhouse,Exercise Facilities,Pool | |
| Public | |
| Public Sewer | |
| 10561538 | |
| 0905251018 |
Nearby Schools
| NAME: | DISTRICT: | DISTANCE: | |
|---|---|---|---|
|
Grade School
Corron Elementary School |
303 | — | |
|
Middle School
Wredling Middle School |
303 | Not in DB | |
|
High School
St Charles North High School |
303 | Not in DB | |
Property History
| DATE: | EVENT: | PRICE: | SOURCE: |
|---|---|---|---|
| 13 Dec, 2019 | Sold | $341,000 | MRED MLS |
| 10 Nov, 2019 | Under contract | $353,900 | MRED MLS |
| 30 Oct, 2019 | Listed for sale | $353,900 | MRED MLS |
Room Specifics
Total Bedrooms: 4
Bedrooms Above Ground: 4
Bedrooms Below Ground: 0
Dimensions: —
Floor Type: Carpet
Dimensions: —
Floor Type: Carpet
Dimensions: —
Floor Type: Carpet
Full Bathrooms: 3
Bathroom Amenities: Whirlpool,Separate Shower,Double Sink
Bathroom in Basement: 0
Rooms: Office
Basement Description: Partially Finished,Bathroom Rough-In
Other Specifics
| 2.5 | |
| Concrete Perimeter | |
| Asphalt | |
| Porch, Brick Paver Patio, Storms/Screens | |
| Cul-De-Sac,Landscaped | |
| 39X181X31X156X132 | |
| — | |
| Full | |
| Vaulted/Cathedral Ceilings, Skylight(s), Hardwood Floors, First Floor Bedroom | |
| Range, Microwave, Dishwasher, Disposal, Stainless Steel Appliance(s) | |
| Not in DB | |
| Clubhouse, Pool, Tennis Courts, Sidewalks, Street Lights | |
| — | |
| — | |
| Attached Fireplace Doors/Screen, Gas Starter |
Tax History
| Year | Property Taxes |
|---|---|
| 2019 | $10,477 |
Contact Agent
Nearby Similar Homes
Nearby Sold Comparables
Contact Agent
Listing Provided By
@Properties







