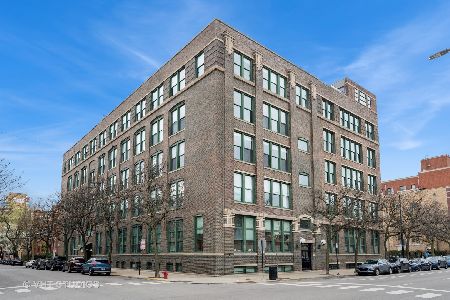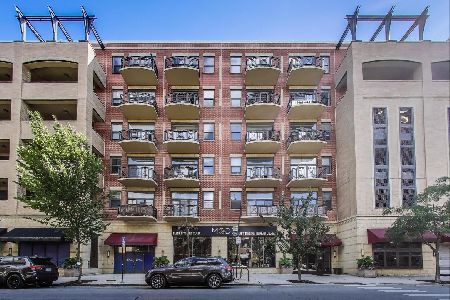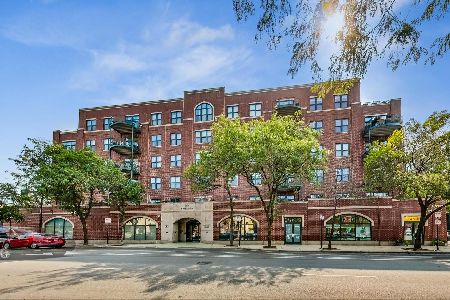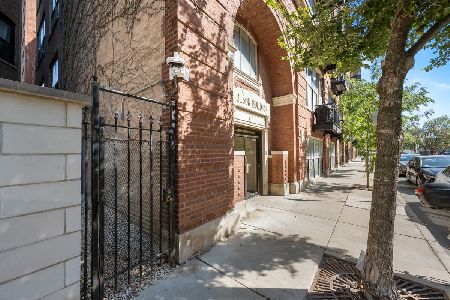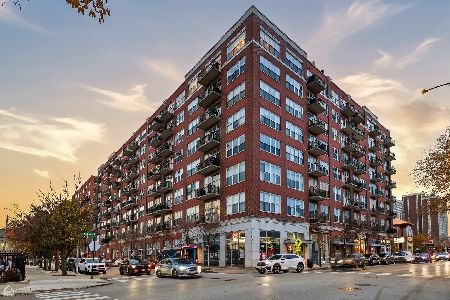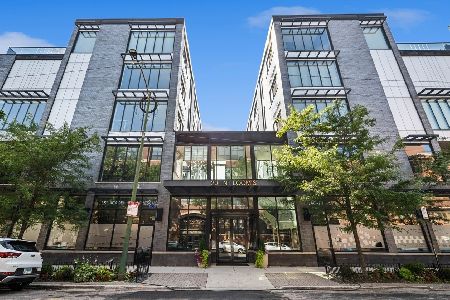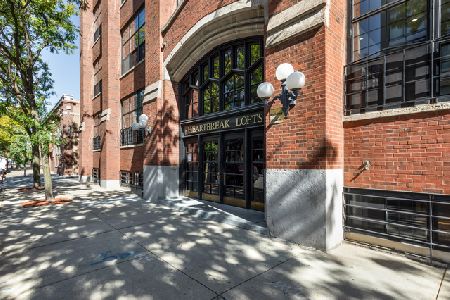17 Loomis Street, Near West Side, Chicago, Illinois 60607
$565,000
|
Sold
|
|
| Status: | Closed |
| Sqft: | 1,850 |
| Cost/Sqft: | $324 |
| Beds: | 1 |
| Baths: | 3 |
| Year Built: | 1924 |
| Property Taxes: | $10,717 |
| Days On Market: | 2238 |
| Lot Size: | 0,00 |
Description
Heartbreak Lofts in HOT, HOT, HOT West Loop Location, 4th Floor Unit Industrial look with large windows allowing tons of natural light, Just under 1900 sq. ft of living space in this original 2 bedroom, 2.5 Bath plus Office/Den concrete loft. Main Level Bedroom was not built to enjoy an open concept Living Room/Dining Room Area with Gas Fireplace and 12' Ceilings. (Can Convert to 2 Bedroom) Kitchen with Peninsula, all Appliances "AS IS", Hardwood Floors, Exposed Brick, Full Bath as well as Powder room, Office/Den for extra storage and Laundry/Utility Room. Steel Stair case duplex to 2nd Level Master Suite, 11' ft Ceilings, Walk In Closet, sliding doors lead to private 19x9 Deck with City View. Deck was replaced 3 years ago, new composite floor, Common Roof Top deck with gas grills and unobstructed views of the city skyline. 1 Car Deeded Parking Space in Building Garage included. New Construction going up all over, near Whitney Young, Skinner & Union Park, Pet lovers have a dog park just around the block, mins from Restaurants on Madison & Randolph, Fulton Market, Google & McDonald's Headquarters, Shopping, Gyms, Coffee Shops, I-290/90/94, CTA,Blue & Greenlines & United Center, Enjoy West Loop living experience.
Property Specifics
| Condos/Townhomes | |
| 4 | |
| — | |
| 1924 | |
| None | |
| — | |
| No | |
| — |
| Cook | |
| Heartbreak Lofts | |
| 534 / Monthly | |
| Water,Insurance,Exterior Maintenance,Scavenger,Snow Removal | |
| Lake Michigan,Public | |
| Public Sewer | |
| 10592487 | |
| 17083350291009 |
Property History
| DATE: | EVENT: | PRICE: | SOURCE: |
|---|---|---|---|
| 14 Apr, 2020 | Sold | $565,000 | MRED MLS |
| 24 Feb, 2020 | Under contract | $599,900 | MRED MLS |
| 13 Dec, 2019 | Listed for sale | $599,900 | MRED MLS |
Room Specifics
Total Bedrooms: 1
Bedrooms Above Ground: 1
Bedrooms Below Ground: 0
Dimensions: —
Floor Type: —
Dimensions: —
Floor Type: —
Full Bathrooms: 3
Bathroom Amenities: Whirlpool,Separate Shower,Double Sink,No Tub
Bathroom in Basement: 0
Rooms: Den,Deck,Walk In Closet
Basement Description: None
Other Specifics
| 1 | |
| — | |
| — | |
| Balcony, Deck | |
| — | |
| PER SURVEY | |
| — | |
| Full | |
| Hardwood Floors, First Floor Laundry, First Floor Full Bath, Laundry Hook-Up in Unit, Built-in Features, Walk-In Closet(s) | |
| Range, Microwave, Dishwasher, Refrigerator, Washer, Dryer, Disposal | |
| Not in DB | |
| — | |
| — | |
| Bike Room/Bike Trails, Elevator(s), Sundeck, Security Door Lock(s) | |
| Gas Log |
Tax History
| Year | Property Taxes |
|---|---|
| 2020 | $10,717 |
Contact Agent
Nearby Similar Homes
Nearby Sold Comparables
Contact Agent
Listing Provided By
Acevedo Realty Group

