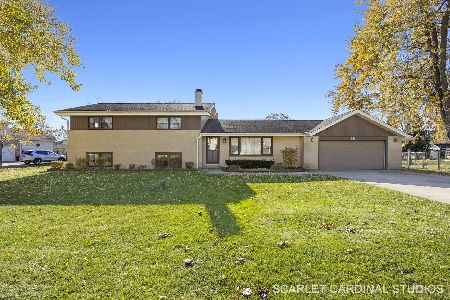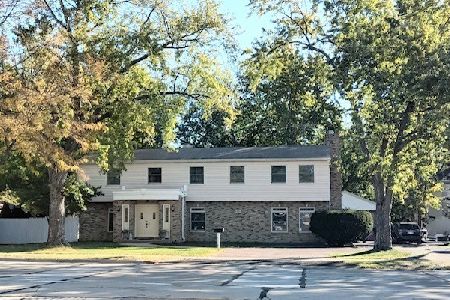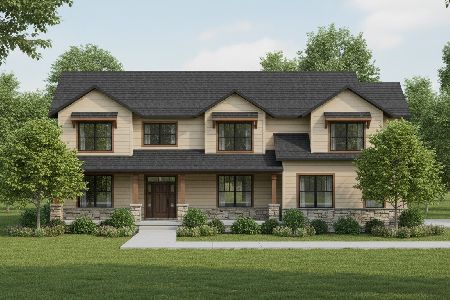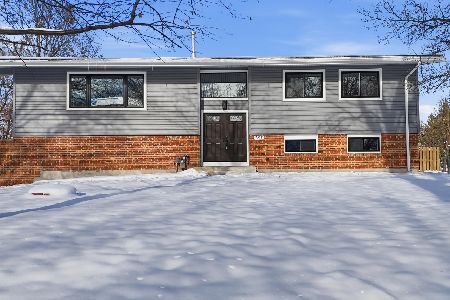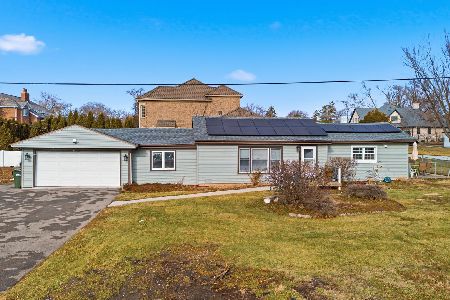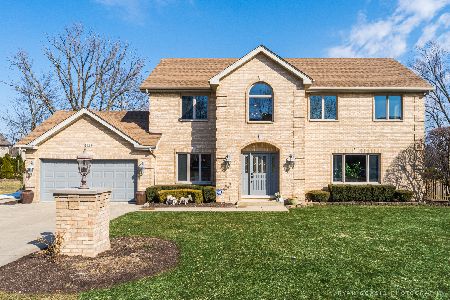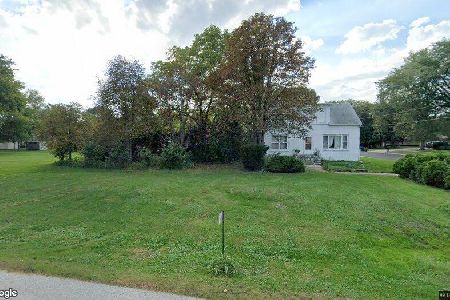17 Lunt Avenue, Schaumburg, Illinois 60193
$500,000
|
Sold
|
|
| Status: | Closed |
| Sqft: | 2,379 |
| Cost/Sqft: | $208 |
| Beds: | 3 |
| Baths: | 3 |
| Year Built: | 1973 |
| Property Taxes: | $7,075 |
| Days On Market: | 1772 |
| Lot Size: | 12,778,00 |
Description
**STUNNING REMODELED RANCH W/ 2nd FLOOR ADDITION AND PARK-LIKE SETTING** Home is PERFECT for an extended family that offers LOTS of privacy with (2) Primary ensuites, (ONE on first and & ONE on the second floor at opposite sides of home), (3) separate family areas & 3 full Baths. *Easy to modify the New family area into a 4th bedroom on the main level *closet is already available. Open Living Concept features living area with Beautiful Custom Built-in entertainment center w/ glass cabinet fronts, roll out drawers, bookshelf, flat screen cabinet, beautifully refaced stone fireplace w/ gas log and bay window. Eat-in Kitchen boasts 42" Cherry Cabinetry, High-end GE Monogram/ Bosch Appliances, including; built-in double oven, range top w/ griddle, heavy duty vented hood fan, Granite breakfast bar w/ stain glass pendant lights, glass tile back-splash, pantry, and water purifier! Main level ensuite has a oversize sitting area and connecting bath features a stone-vessel sink, built-in medicine cabinet, soaking tub and heat lamp. Second floor ensuite features a Jet tub large enough for two, Modern designer tile, Huge walk-in organized closet, double bowl comfort height vanity and all NEW hard-surface flooring. Lots of nice details throughout with 3rd full bath on the main level w/ whirlpool tub and Full partial finished basement that offers tons of storage and space for recreation. Backyard offers a Park-Like setting and features; Extra deep newly sodded homesite with a Breathtaking Trellis patio, Perennial gardens, New shrubs and trees that bloom throughout the season, Firepit, raised stone landscape beds, Greenhouse for plant enthusiasts and Play-set. RV/Boat Storage, 3-car heated garage and plenty of extra parking on the NEW circular driveway for guests! So much more that you'll have to see in person! HVAC - 1-4 years, WH 1 year (90 Gal), Appliances 3 years, Windows 1-3 years, Roof - 1 year. Watch the 3D Tour and Hurry Over!!
Property Specifics
| Single Family | |
| — | |
| Ranch | |
| 1973 | |
| Full | |
| CUSTOM RANCH W/ ADDITION | |
| No | |
| 12778 |
| Cook | |
| — | |
| — / Not Applicable | |
| None | |
| Private Well | |
| Septic-Private | |
| 11060388 | |
| 07341090250000 |
Nearby Schools
| NAME: | DISTRICT: | DISTANCE: | |
|---|---|---|---|
|
Grade School
Buzz Aldrin Elementary School |
54 | — | |
|
Middle School
Robert Frost Junior High School |
54 | Not in DB | |
|
High School
J B Conant High School |
211 | Not in DB | |
Property History
| DATE: | EVENT: | PRICE: | SOURCE: |
|---|---|---|---|
| 29 Jun, 2021 | Sold | $500,000 | MRED MLS |
| 25 Apr, 2021 | Under contract | $495,000 | MRED MLS |
| 22 Apr, 2021 | Listed for sale | $495,000 | MRED MLS |
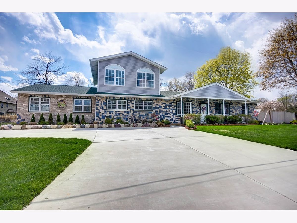
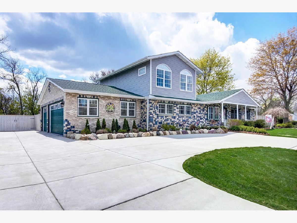
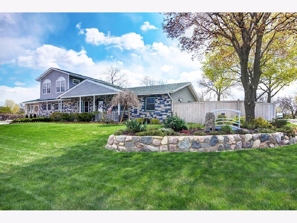
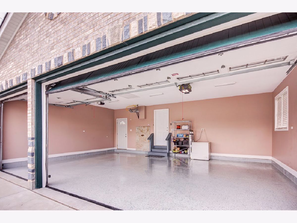
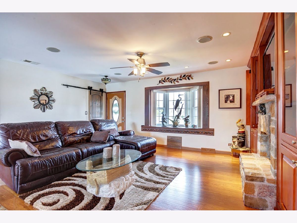
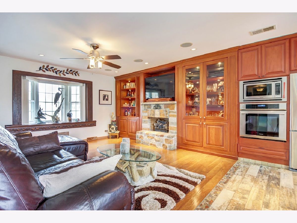
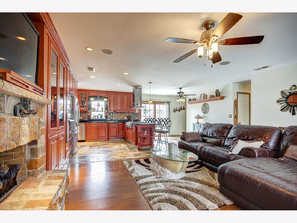
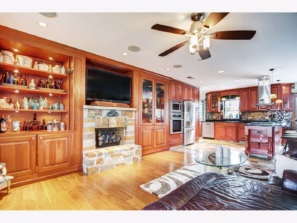
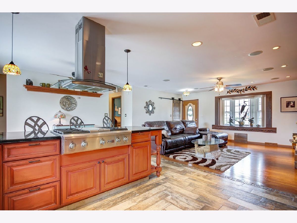
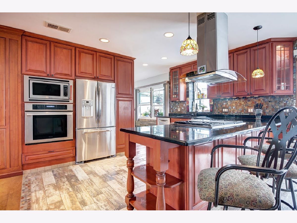
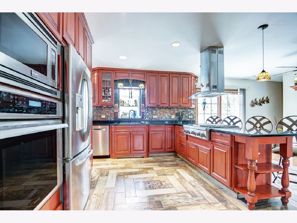
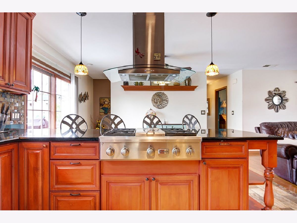
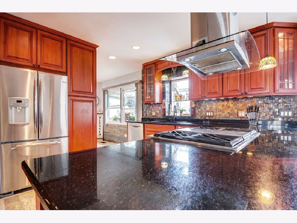
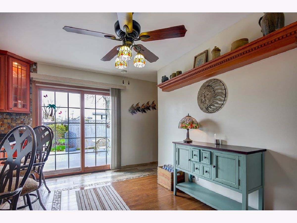
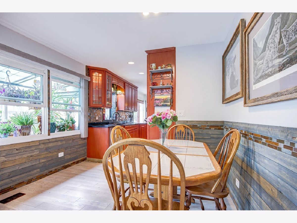
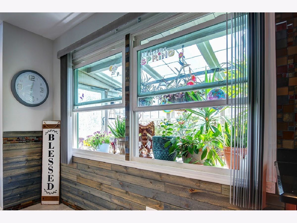
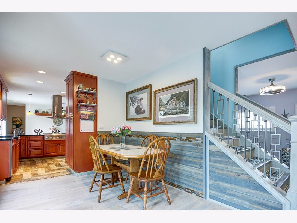
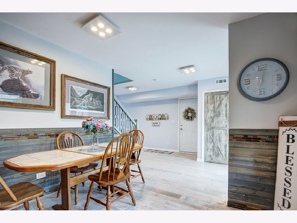
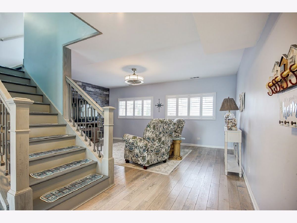
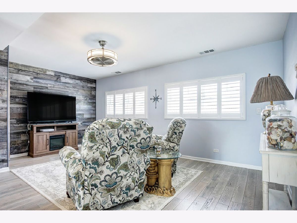
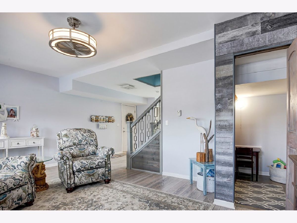
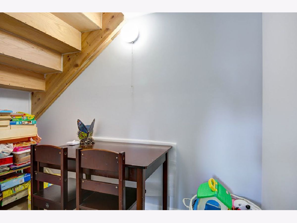
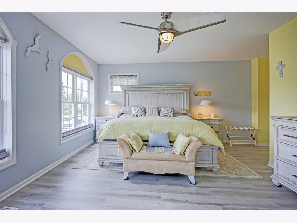
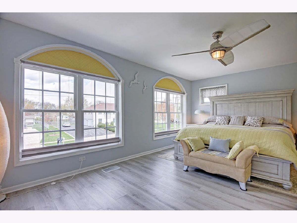
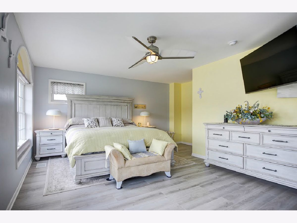
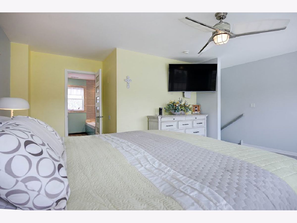
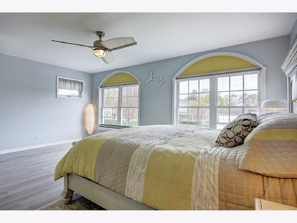
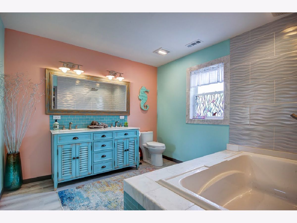
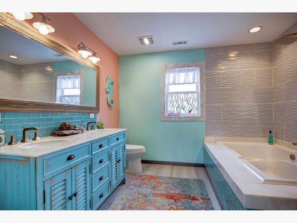
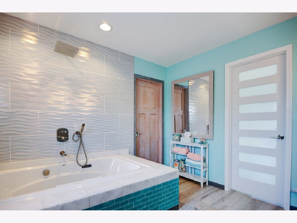
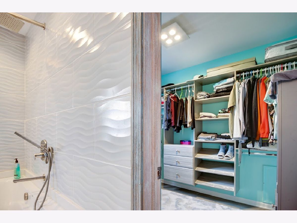
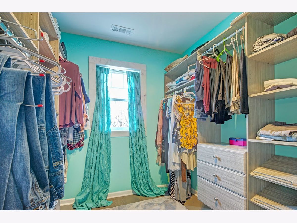
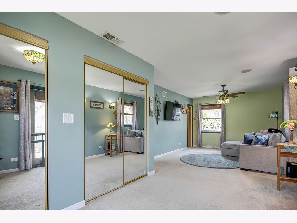
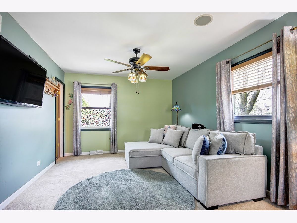
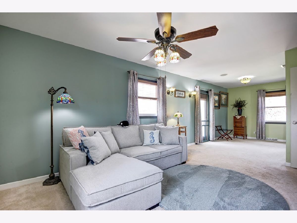
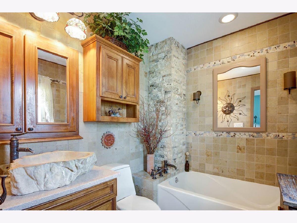
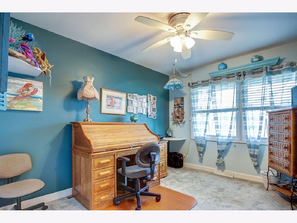
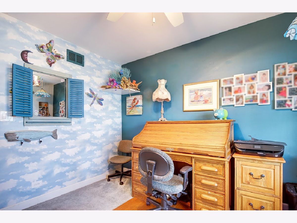
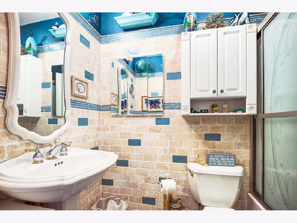
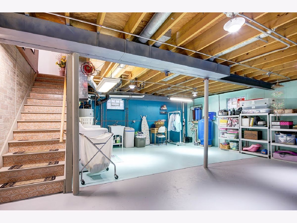
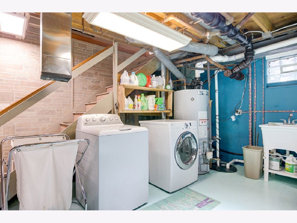
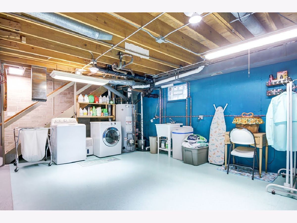
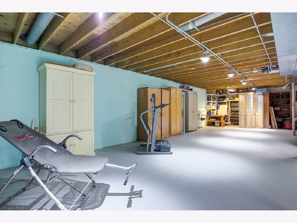
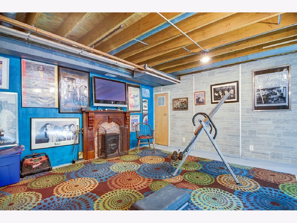
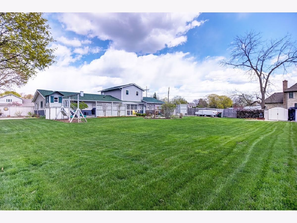
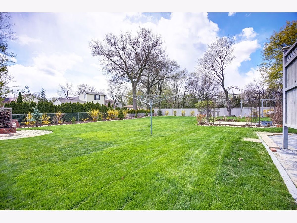
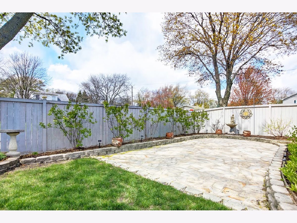
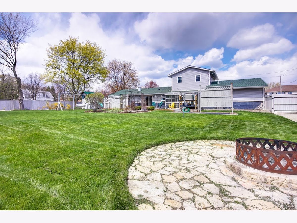
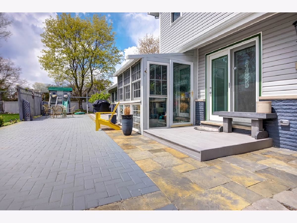
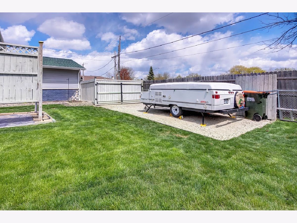
Room Specifics
Total Bedrooms: 3
Bedrooms Above Ground: 3
Bedrooms Below Ground: 0
Dimensions: —
Floor Type: Carpet
Dimensions: —
Floor Type: Wood Laminate
Full Bathrooms: 3
Bathroom Amenities: Whirlpool,Soaking Tub
Bathroom in Basement: 0
Rooms: Walk In Closet,Eating Area
Basement Description: Partially Finished
Other Specifics
| 3 | |
| Concrete Perimeter | |
| Concrete,Circular,Side Drive | |
| Deck, Patio, Porch, Storms/Screens, Fire Pit | |
| Fenced Yard,Landscaped | |
| 130 X 150 | |
| Pull Down Stair | |
| Full | |
| First Floor Bedroom, In-Law Arrangement, First Floor Full Bath, Built-in Features, Open Floorplan, Granite Counters | |
| Double Oven, Microwave, Dishwasher, High End Refrigerator, Washer, Dryer, Disposal, Stainless Steel Appliance(s), Water Purifier, Water Softener Owned, Gas Cooktop, Range Hood | |
| Not in DB | |
| Park, Curbs, Street Lights, Street Paved | |
| — | |
| — | |
| Gas Log, Gas Starter |
Tax History
| Year | Property Taxes |
|---|---|
| 2021 | $7,075 |
Contact Agent
Nearby Similar Homes
Nearby Sold Comparables
Contact Agent
Listing Provided By
Redfin Corporation

