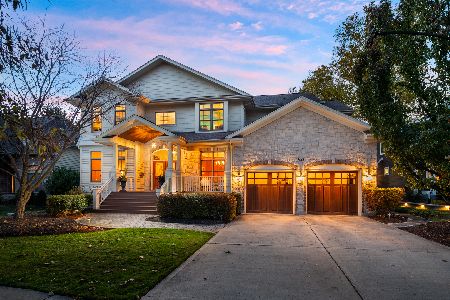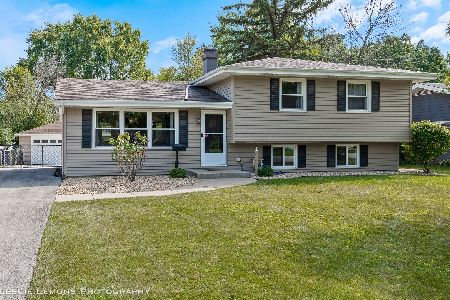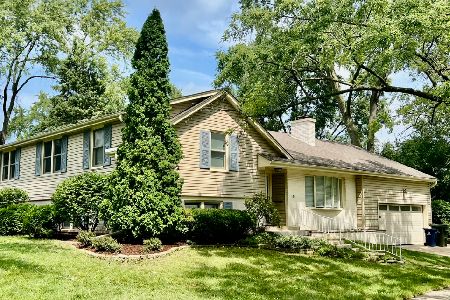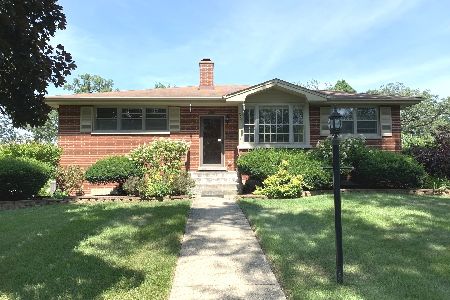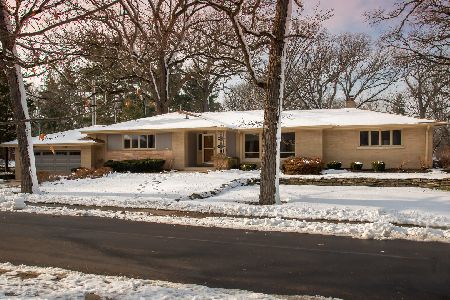17 Meisinger Lane, Naperville, Illinois 60540
$435,000
|
Sold
|
|
| Status: | Closed |
| Sqft: | 2,106 |
| Cost/Sqft: | $209 |
| Beds: | 4 |
| Baths: | 2 |
| Year Built: | 1960 |
| Property Taxes: | $7,306 |
| Days On Market: | 2630 |
| Lot Size: | 0,39 |
Description
TOTALLY UPDATED/UPGRADED!! Move In Ready!Location location location walking distance to downtown Naperville, Lincoln Park & the DuPage River! This immaculate 4 bed 2 full bath sits on just under a 1/2 acre recently updated thru out. Picture frame windows & newer skylights allows for lots of natural light in living room & dining room. 4th bedroom could be used as an office. Fireplace in den with newer cherry mantel. Newly finished HW flooring on 1st & 2nd level. Newer ceramics, newer custom kitchen w/ quartz counters & 42" cabinets, SS appliances & bistro eating area. Newer baths, newer windows with views & huge partially fenced with mature treed yard. Newer siding & roof. Access to sub basement from garage, currently being used as a workshop. Lots of storage space & crawl space. Move in ready-show to your fussiest buyers.See list of updates & upgrades too many to list. WELCOME HOME!
Property Specifics
| Single Family | |
| — | |
| Tri-Level | |
| 1960 | |
| Partial | |
| — | |
| No | |
| 0.39 |
| Du Page | |
| Moser Highlands | |
| 0 / Not Applicable | |
| None | |
| Lake Michigan | |
| Public Sewer, Sewer-Storm | |
| 10101095 | |
| 0819311010 |
Nearby Schools
| NAME: | DISTRICT: | DISTANCE: | |
|---|---|---|---|
|
Grade School
Elmwood Elementary School |
203 | — | |
|
Middle School
Lincoln Junior High School |
203 | Not in DB | |
|
High School
Naperville Central High School |
203 | Not in DB | |
Property History
| DATE: | EVENT: | PRICE: | SOURCE: |
|---|---|---|---|
| 27 Nov, 2018 | Sold | $435,000 | MRED MLS |
| 2 Nov, 2018 | Under contract | $440,000 | MRED MLS |
| — | Last price change | $450,000 | MRED MLS |
| 2 Oct, 2018 | Listed for sale | $475,000 | MRED MLS |
Room Specifics
Total Bedrooms: 4
Bedrooms Above Ground: 4
Bedrooms Below Ground: 0
Dimensions: —
Floor Type: Hardwood
Dimensions: —
Floor Type: Hardwood
Dimensions: —
Floor Type: Ceramic Tile
Full Bathrooms: 2
Bathroom Amenities: Separate Shower
Bathroom in Basement: 0
Rooms: Foyer
Basement Description: Sub-Basement
Other Specifics
| 2 | |
| Concrete Perimeter | |
| Concrete | |
| Patio, Storms/Screens | |
| Landscaped,Wooded | |
| 149 X 167 X 53 X 175 | |
| Unfinished | |
| None | |
| Skylight(s), Hardwood Floors | |
| Range, Microwave, Dishwasher, Refrigerator, Washer, Dryer, Disposal | |
| Not in DB | |
| Sidewalks, Street Lights, Street Paved | |
| — | |
| — | |
| Gas Log, Gas Starter |
Tax History
| Year | Property Taxes |
|---|---|
| 2018 | $7,306 |
Contact Agent
Nearby Similar Homes
Nearby Sold Comparables
Contact Agent
Listing Provided By
Baird & Warner


