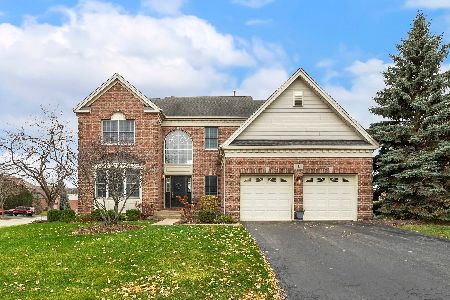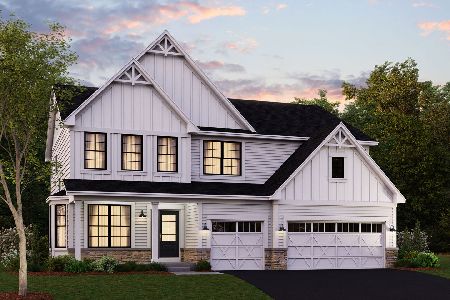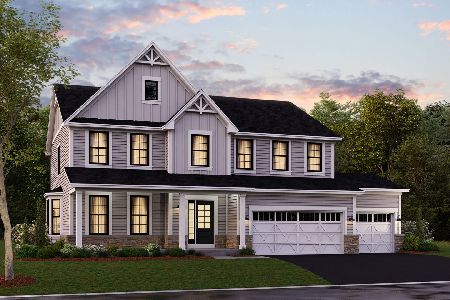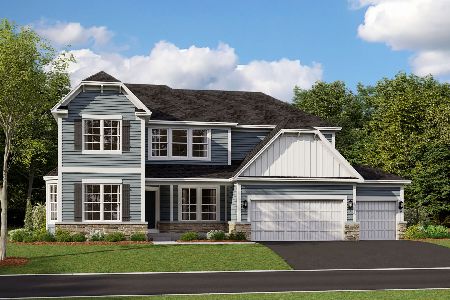17 Pacific Avenue, Hawthorn Woods, Illinois 60047
$610,000
|
Sold
|
|
| Status: | Closed |
| Sqft: | 1,968 |
| Cost/Sqft: | $310 |
| Beds: | 2 |
| Baths: | 3 |
| Year Built: | 2017 |
| Property Taxes: | $11,073 |
| Days On Market: | 1009 |
| Lot Size: | 0,16 |
Description
Located in the newer subdivision of Hawthorn Hills, this one of a kind Ranch home will have you wowed! Offering the largest model built, plus on a premier elevation lot, this home has plenty of updates and added features. Stepping into this inviting foyer you will be greeted by the stunning hardwood floors, which you will see throughout the main level. The living room, which could also be used as a first floor office, offers plenty of natural light. Enjoy your luxury kitchen with this amazing 13 foot island giving this space the ultimate gathering area. The endless amounts of shaker cabinets, beautiful quartz countertops, all stainless steel appliances plus the never ending island offering additional seating, make this kitchen one of a kind. A walk-in organized pantry, plus a butler pantry give this kitchen even more reasons on why it's a must see. The separate dining space, plus family room right off the kitchen, is the open concept living one desires. Step out of the family room to your private patio and green space. Main level offers the primary suite with a trey ceiling, spa like bath with a gorgeous floor to ceiling tiled walk-in shower, soaking tub and double sink. Plus a walk-in closet. The main level also offers a 2nd bedroom, full bath with comfort height vanity, floor to ceiling tile in shower, laundry room with slop sink, plus a mud room right off the garage. As let's not forget the garage which has an added 4 feet extension, making this perfect for extra storage or the man's cave as it's currently being used for. Don't forget the full finished basement giving this already nice sized home even more livable square footage. Lower level offers another full bath, 3rd bedroom option, plus a recreation space perfect for entertaining! Plenty of storage in this deep poured lower level, plus an area for a home gym. A must see!
Property Specifics
| Single Family | |
| — | |
| — | |
| 2017 | |
| — | |
| MARTIN RAY | |
| No | |
| 0.16 |
| Lake | |
| Hawthorn Hills | |
| 182 / Monthly | |
| — | |
| — | |
| — | |
| 11761192 | |
| 14042011740000 |
Nearby Schools
| NAME: | DISTRICT: | DISTANCE: | |
|---|---|---|---|
|
Grade School
Spencer Loomis Elementary School |
95 | — | |
|
Middle School
Lake Zurich Middle - N Campus |
95 | Not in DB | |
|
High School
Lake Zurich High School |
95 | Not in DB | |
Property History
| DATE: | EVENT: | PRICE: | SOURCE: |
|---|---|---|---|
| 12 Jun, 2023 | Sold | $610,000 | MRED MLS |
| 22 Apr, 2023 | Under contract | $610,000 | MRED MLS |
| 20 Apr, 2023 | Listed for sale | $610,000 | MRED MLS |





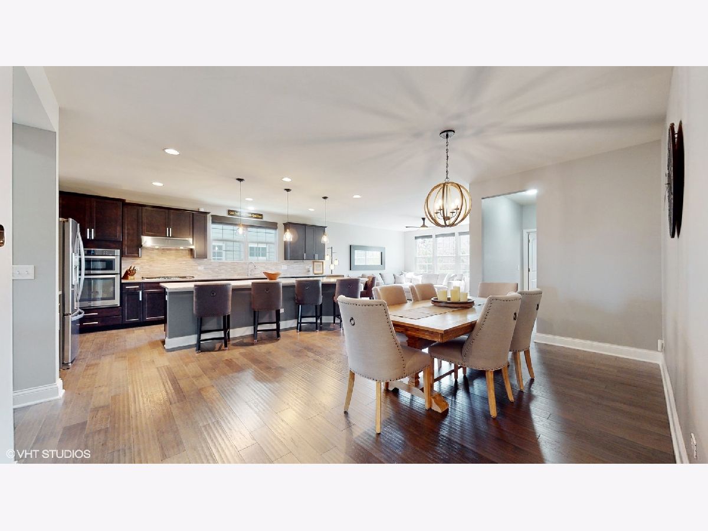
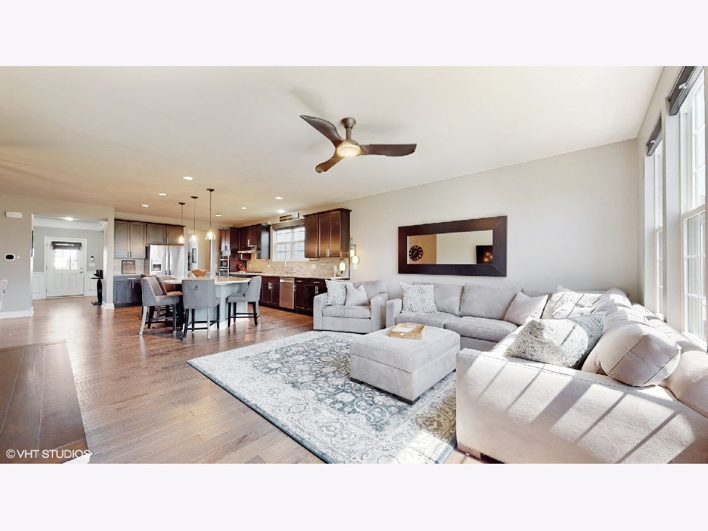

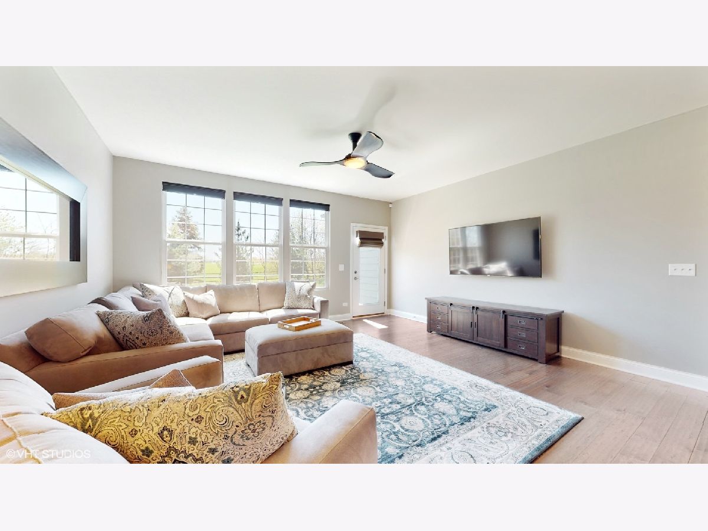

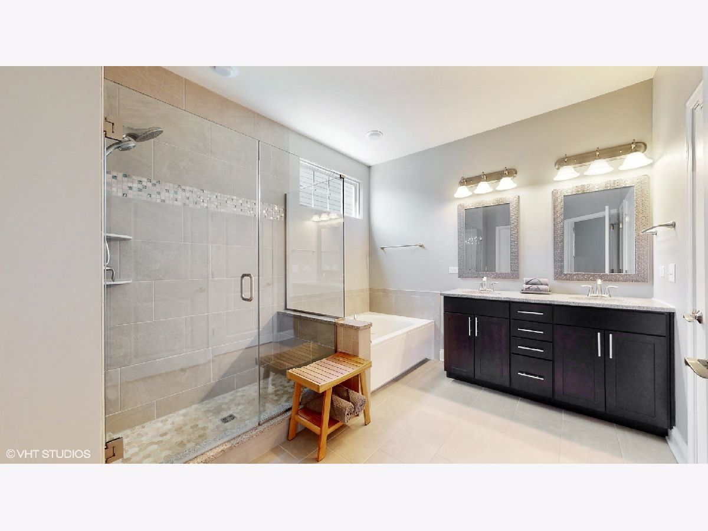


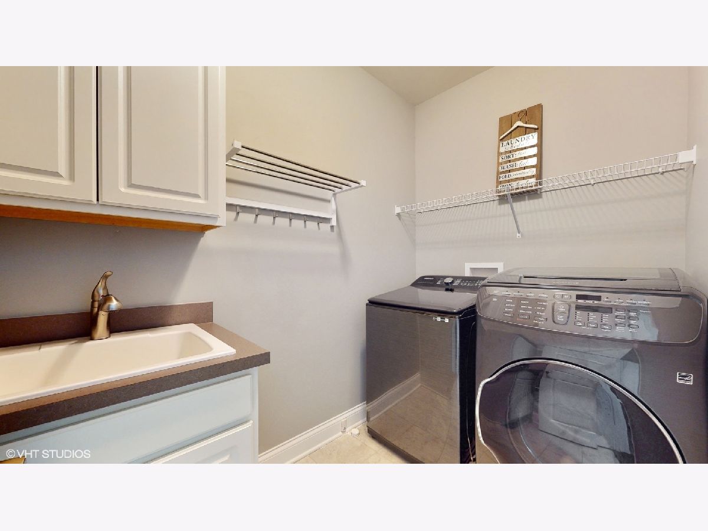

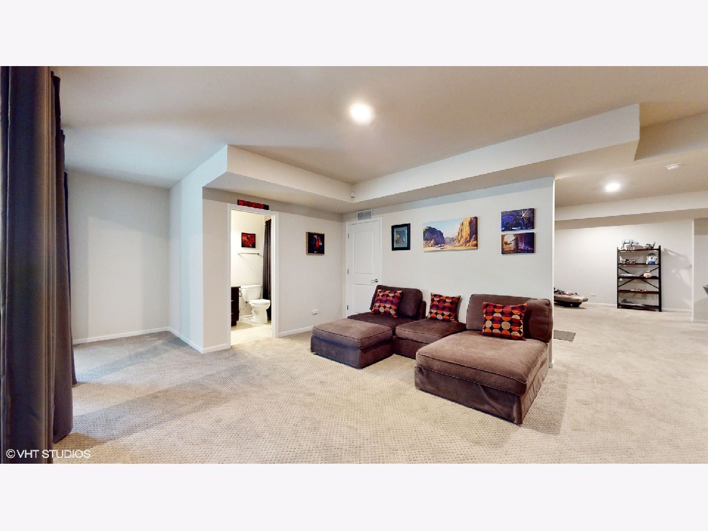

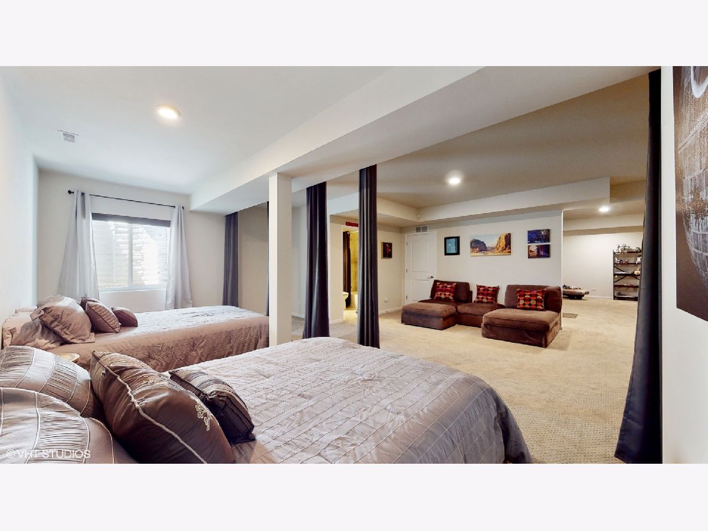
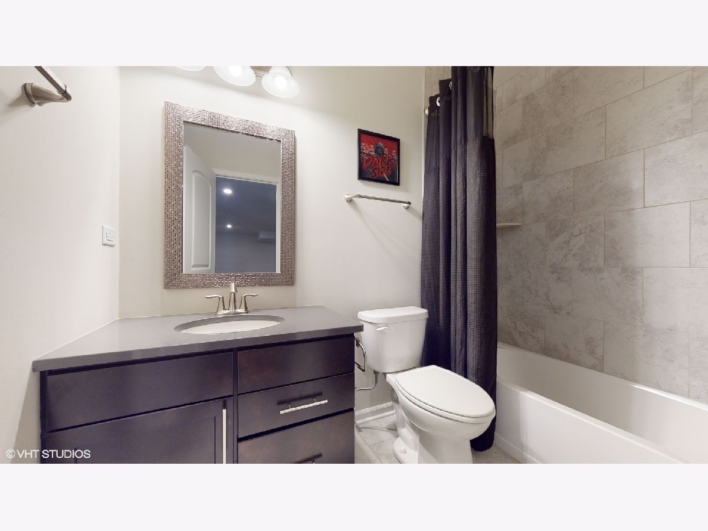
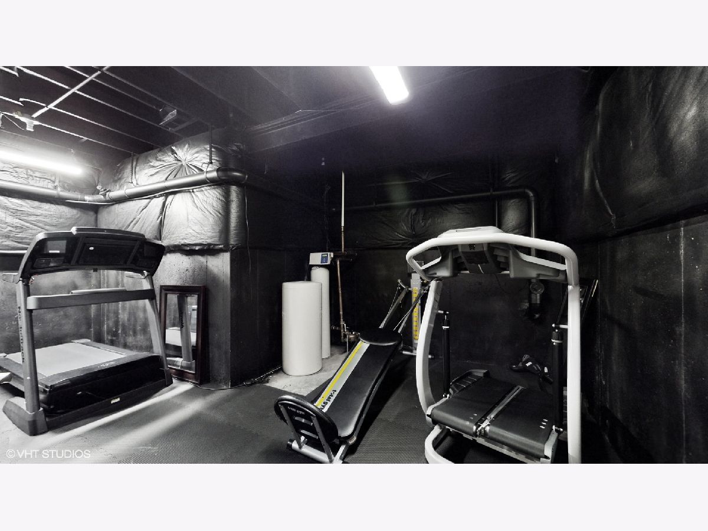
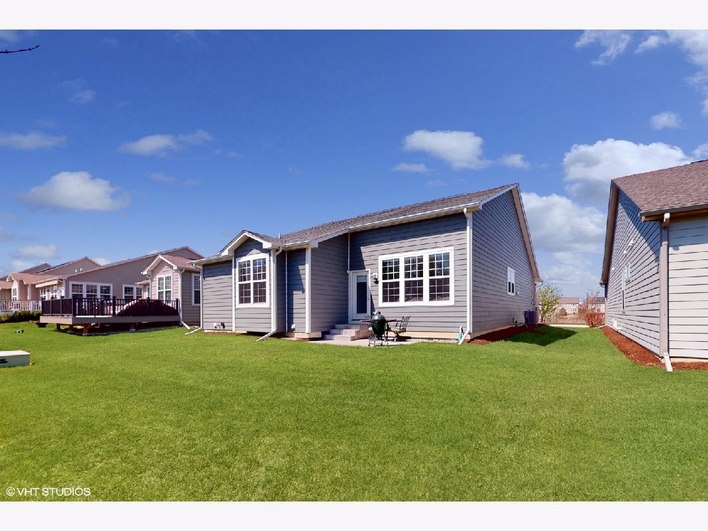
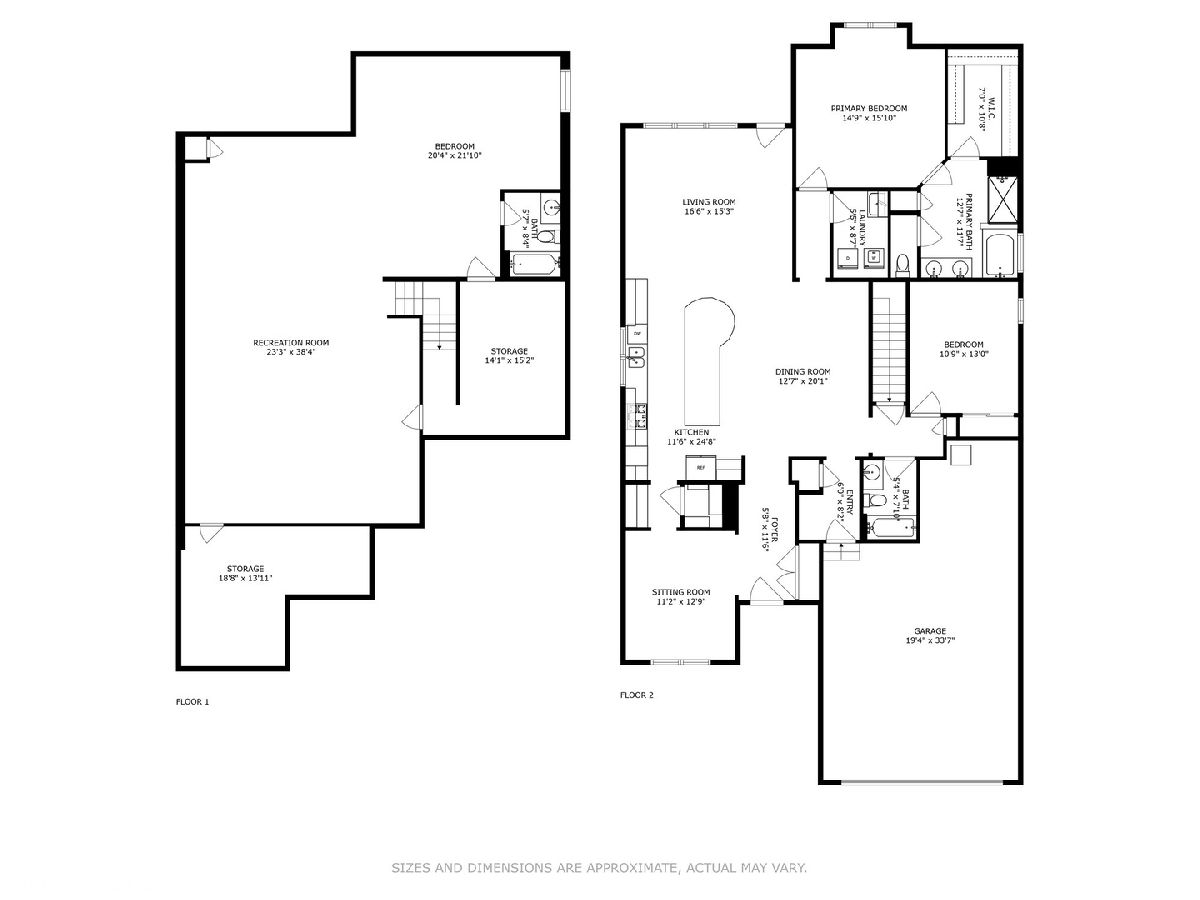
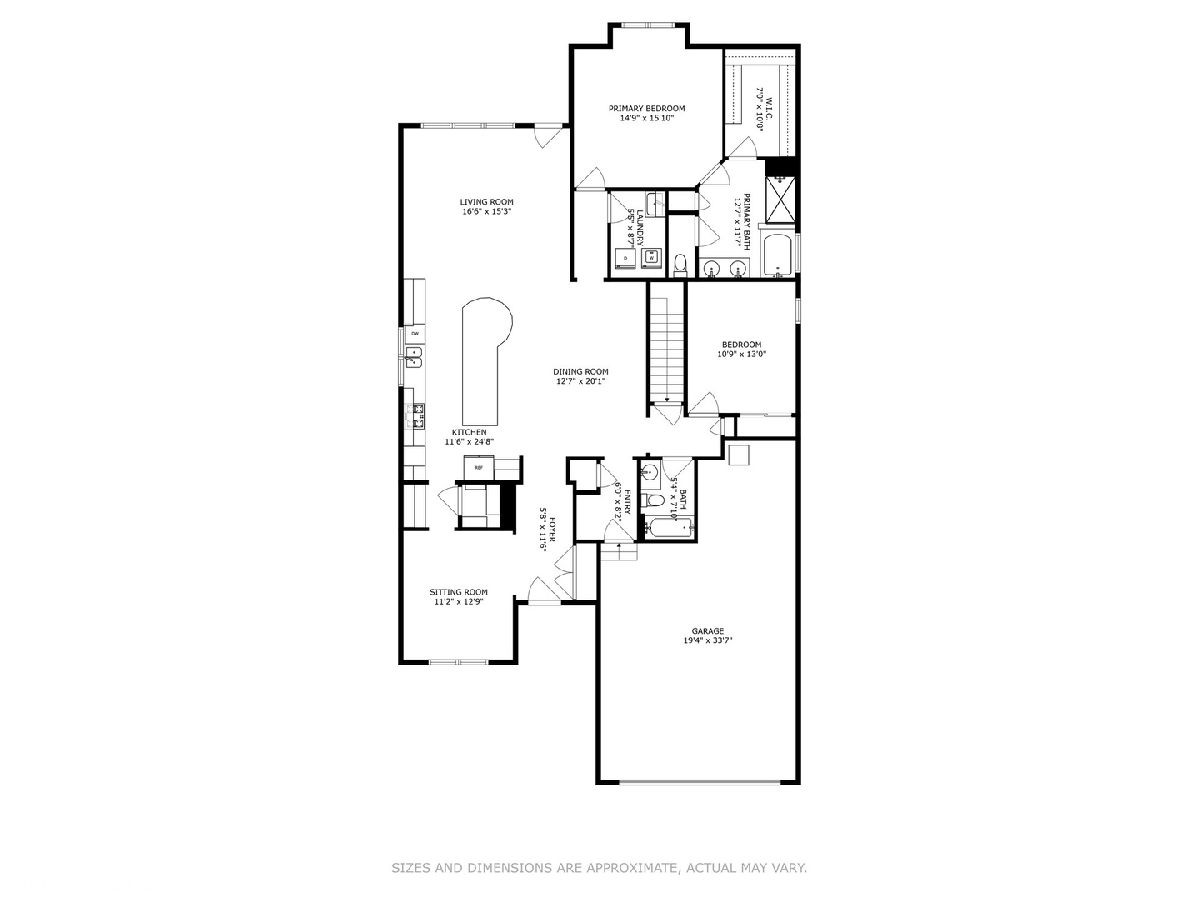
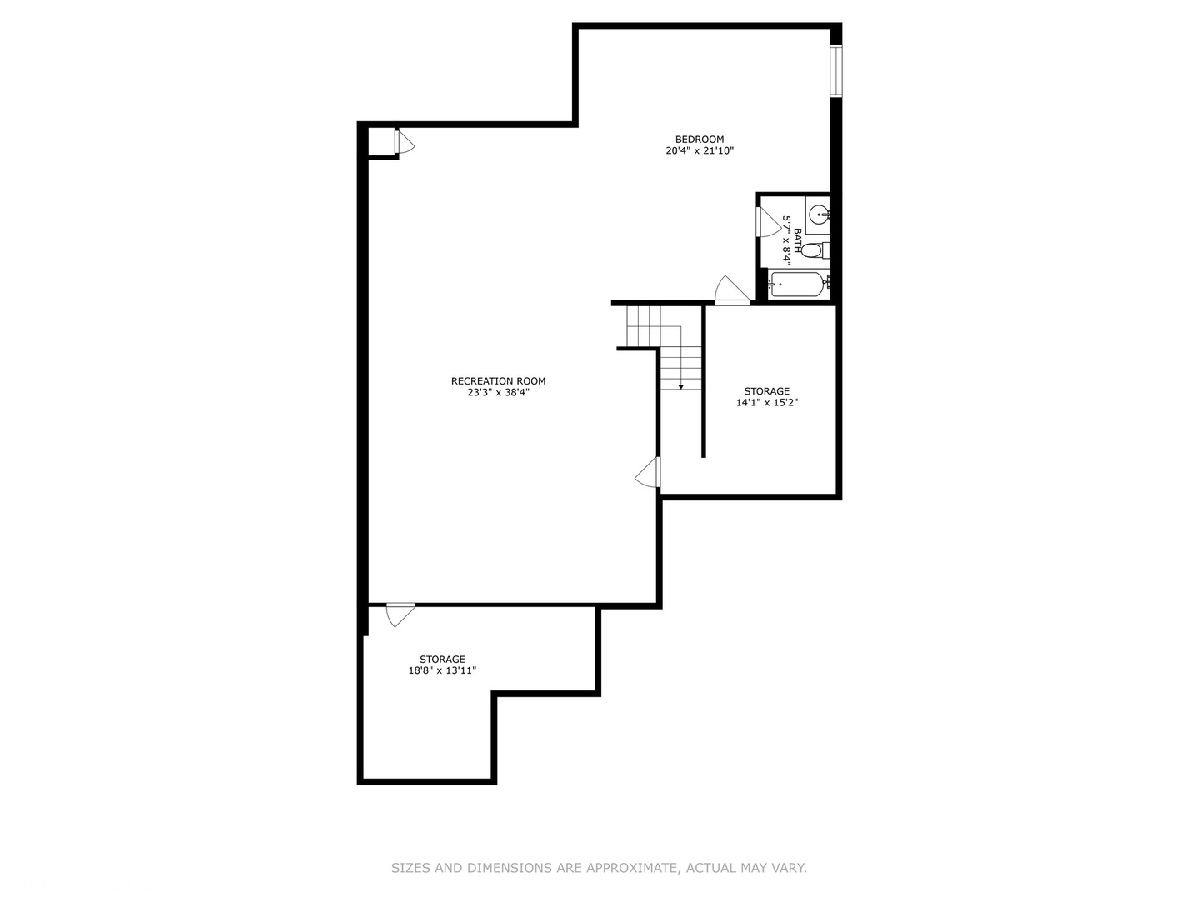
Room Specifics
Total Bedrooms: 3
Bedrooms Above Ground: 2
Bedrooms Below Ground: 1
Dimensions: —
Floor Type: —
Dimensions: —
Floor Type: —
Full Bathrooms: 3
Bathroom Amenities: Separate Shower,Double Sink,Soaking Tub
Bathroom in Basement: 1
Rooms: —
Basement Description: Finished,8 ft + pour,Rec/Family Area,Storage Space
Other Specifics
| 2.5 | |
| — | |
| Asphalt | |
| — | |
| — | |
| 55 X 130 | |
| — | |
| — | |
| — | |
| — | |
| Not in DB | |
| — | |
| — | |
| — | |
| — |
Tax History
| Year | Property Taxes |
|---|---|
| 2023 | $11,073 |
Contact Agent
Nearby Similar Homes
Nearby Sold Comparables
Contact Agent
Listing Provided By
@properties Christie's International Real Estate


