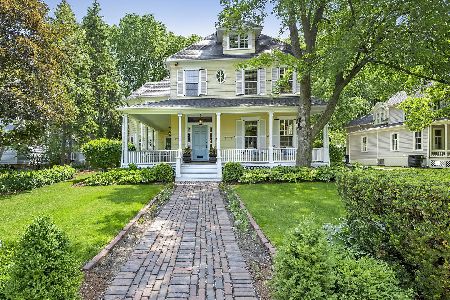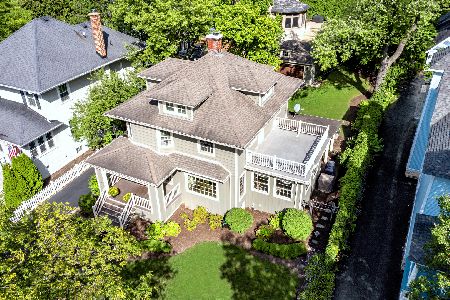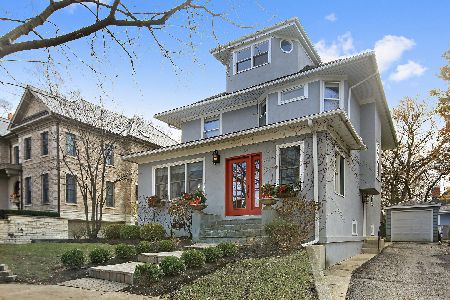17 Park Avenue, Hinsdale, Illinois 60521
$1,200,000
|
Sold
|
|
| Status: | Closed |
| Sqft: | 5,194 |
| Cost/Sqft: | $250 |
| Beds: | 4 |
| Baths: | 5 |
| Year Built: | — |
| Property Taxes: | $20,998 |
| Days On Market: | 1675 |
| Lot Size: | 0,00 |
Description
Steps from town, train, parks and all Hinsdale has to offer, this historic home has been reimagined and updated with incredible quality and designer detail. Sitting on a 75x225 lot, this 4 bed, 4.1 bath home offers abundant living spaces, soaring ceilings, primary suite, two staircases, wrap around porch, first floor office, 4 car garage with coveted coach house offering work from home space or in-law suite. Wrap-around front porch warms your entry, slate foyer and the front staircase welcome guests. Front sun-drenched living room includes original fireplace and french doors to front porch. First floor office, with built in walnut desk and floor to ceiling bookshelves. Circular dining room and wide butlers pantry with wet bar. Grand kitchen with chefs grade appliances and oversized island, heated slate flooring and eat-in area with abundant windows and door to blue-stone patio. Family room with wood burning fireplace and custom built-ins. Entering the second level, the primary suite will wow! Vaulted ceilings with elegant beams, two walk-in closets and a newly updated primary bath with double vanity, soaker tub and glass door shower. Three additional bedrooms and two additional baths round out the second level. Basement offers rec room and 720 bottle wine cellar with vintage brick wall. The detached heated 4-car garage also includes a full coach house with full bath. Full perennial garden and extra deep lot with abundance of mature trees. This is a chance to own a piece of Hinsdale History!
Property Specifics
| Single Family | |
| — | |
| Victorian | |
| — | |
| Partial | |
| — | |
| No | |
| — |
| Du Page | |
| — | |
| — / Not Applicable | |
| None | |
| Lake Michigan | |
| Public Sewer | |
| 11127658 | |
| 0912203029 |
Nearby Schools
| NAME: | DISTRICT: | DISTANCE: | |
|---|---|---|---|
|
Grade School
Oak Elementary School |
181 | — | |
|
Middle School
Hinsdale Middle School |
181 | Not in DB | |
|
High School
Hinsdale Central High School |
86 | Not in DB | |
Property History
| DATE: | EVENT: | PRICE: | SOURCE: |
|---|---|---|---|
| 23 Sep, 2021 | Sold | $1,200,000 | MRED MLS |
| 9 Aug, 2021 | Under contract | $1,299,000 | MRED MLS |
| 18 Jun, 2021 | Listed for sale | $1,299,000 | MRED MLS |
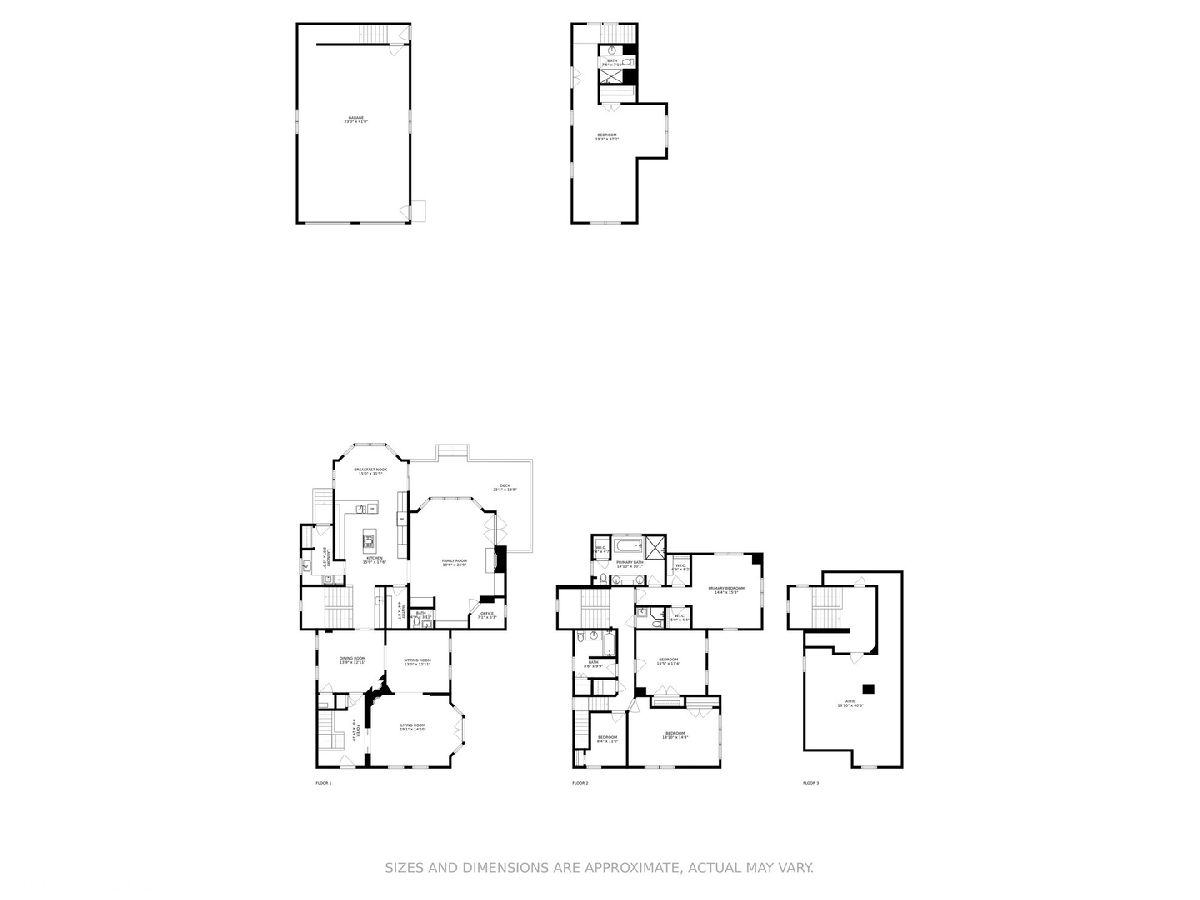
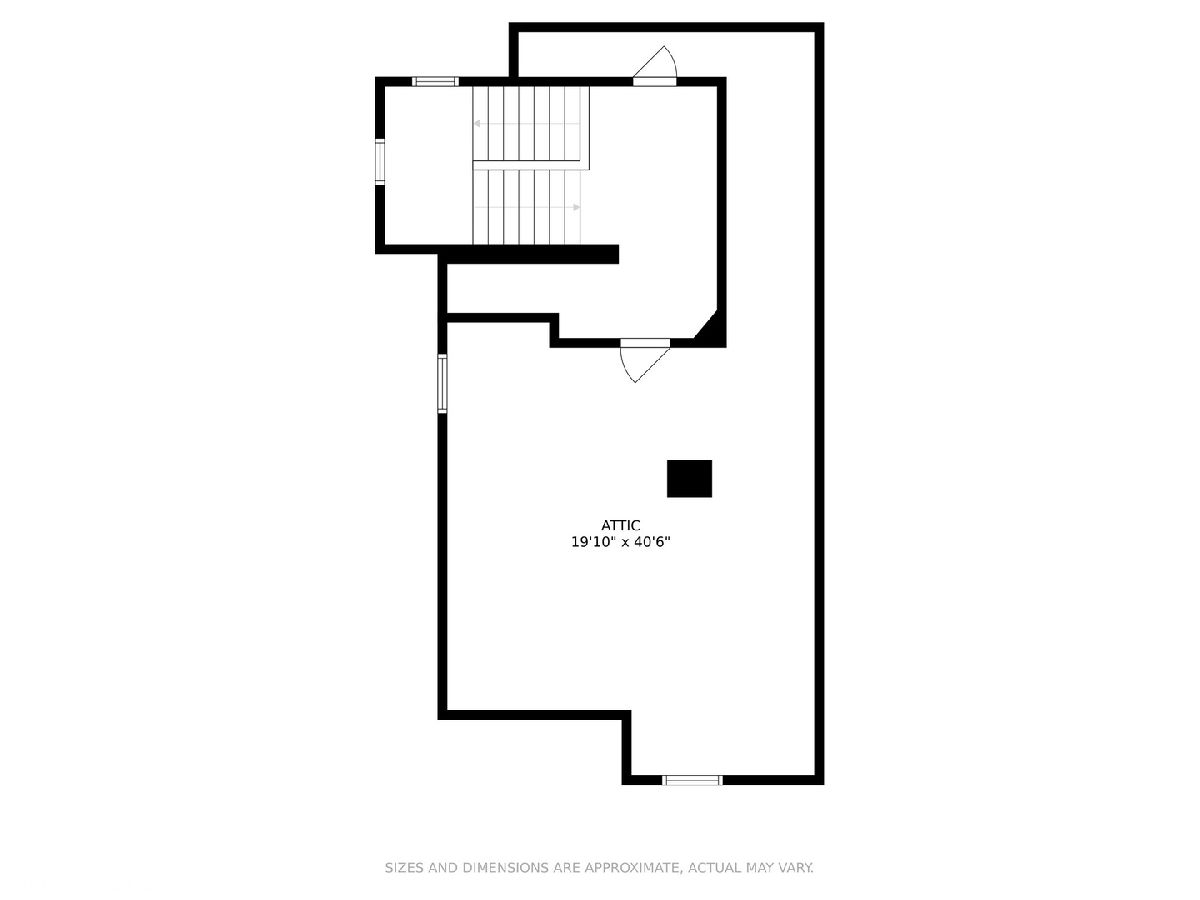
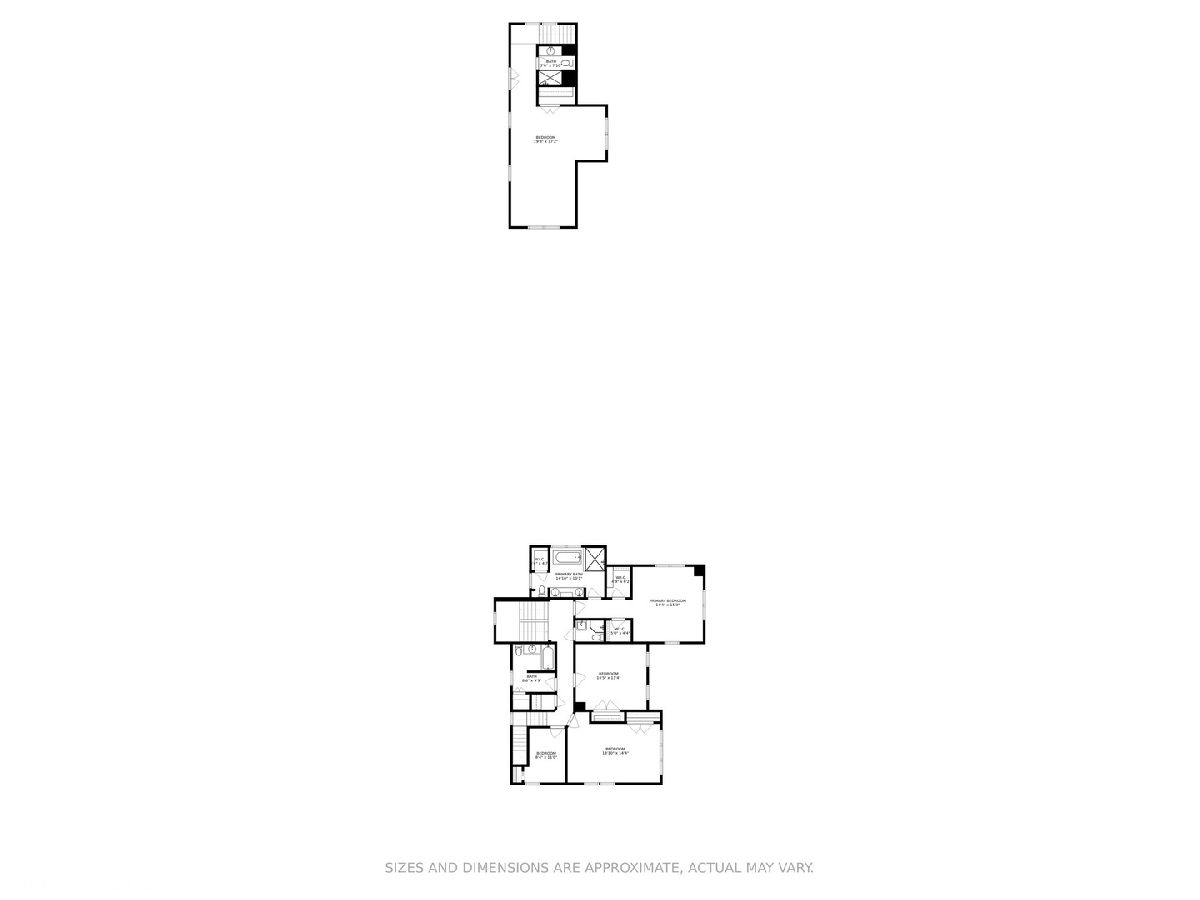
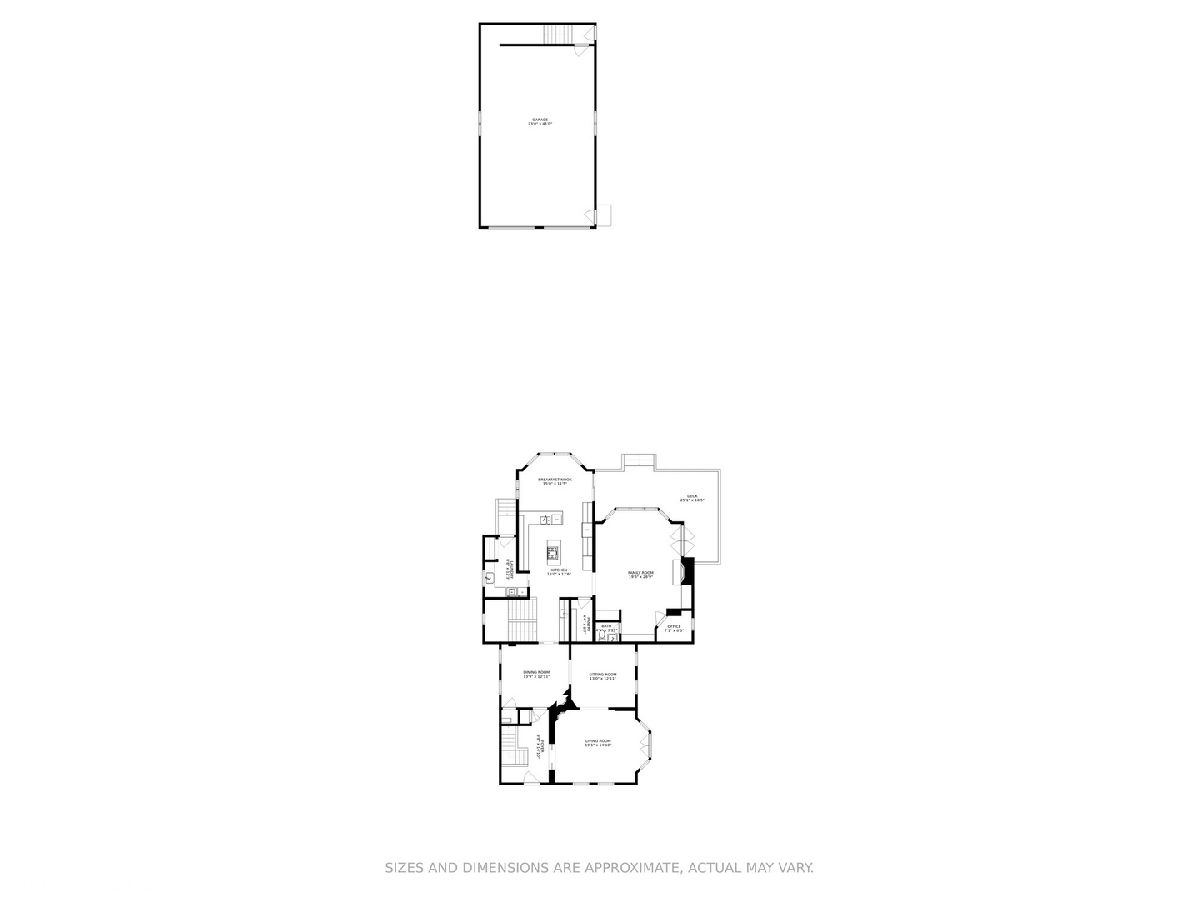
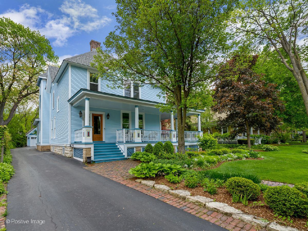
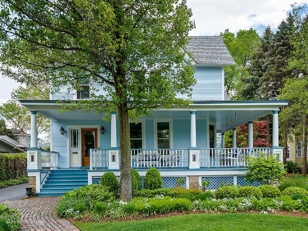
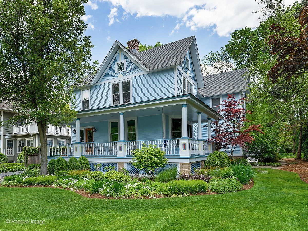
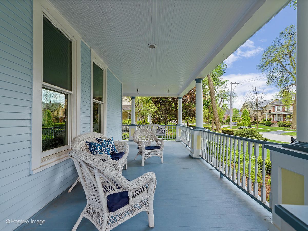
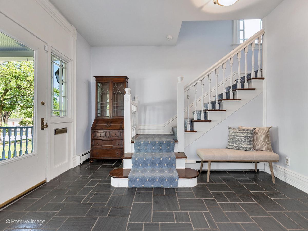
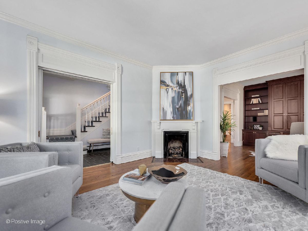
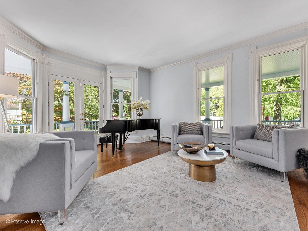
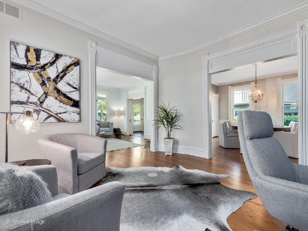
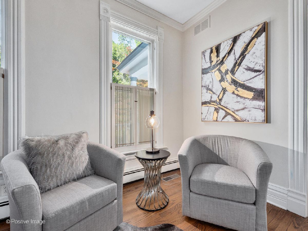
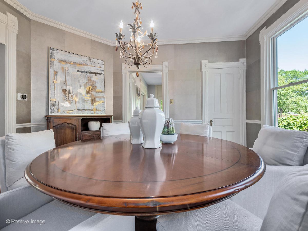
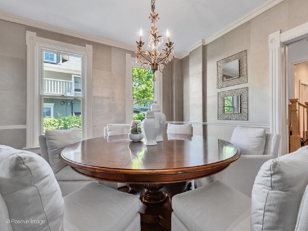
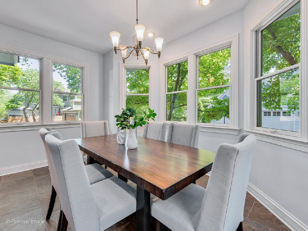
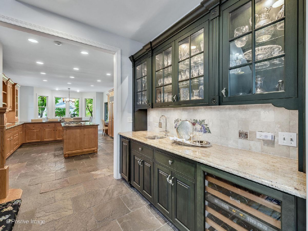
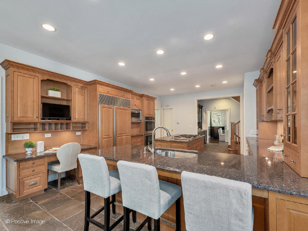
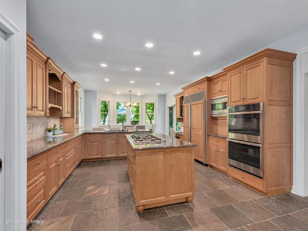
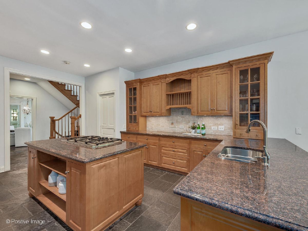
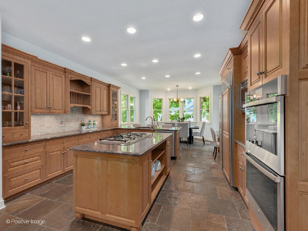
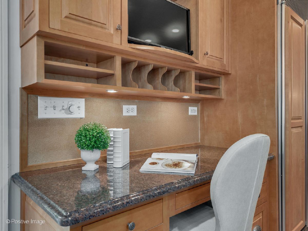
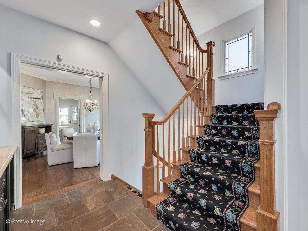
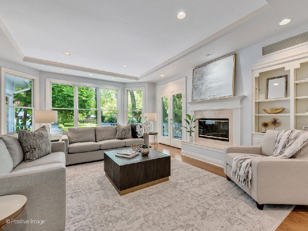
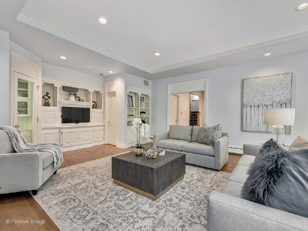
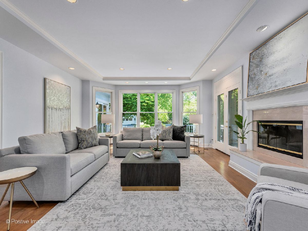
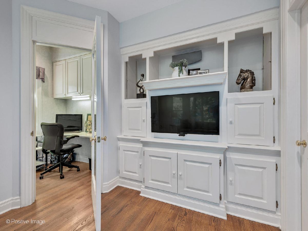
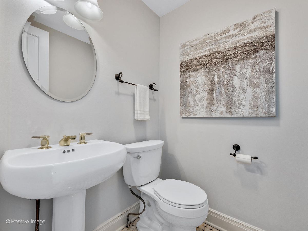
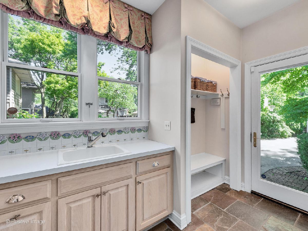
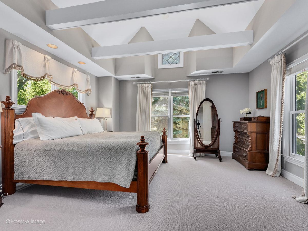
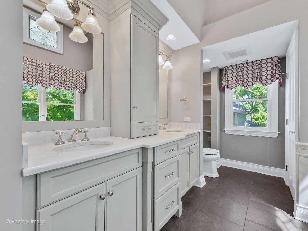
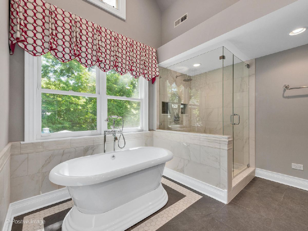
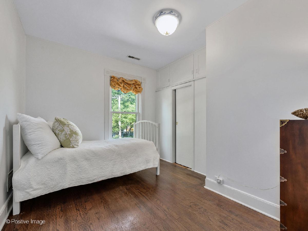
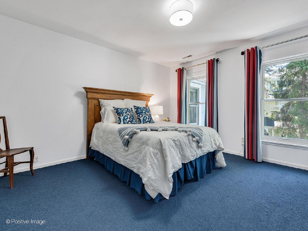
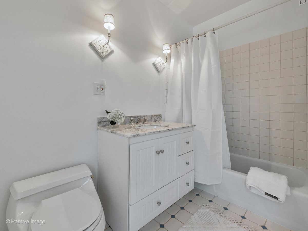
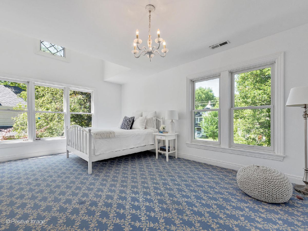
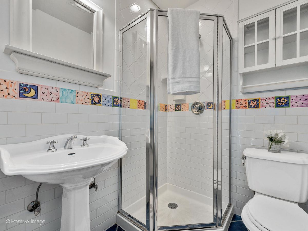
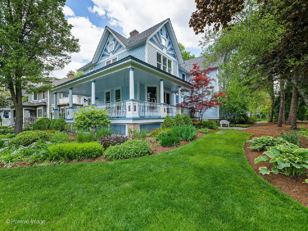
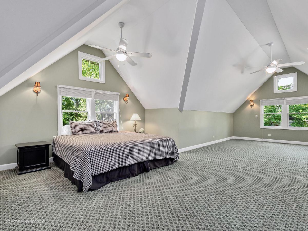
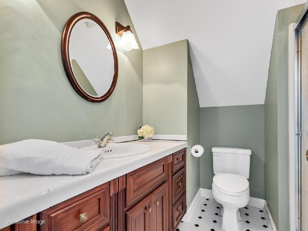
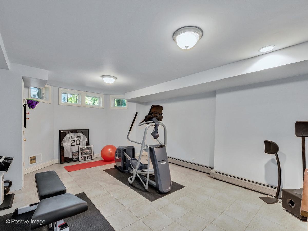
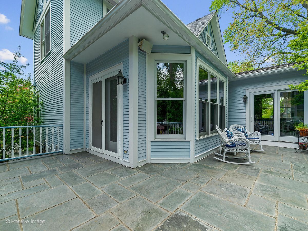
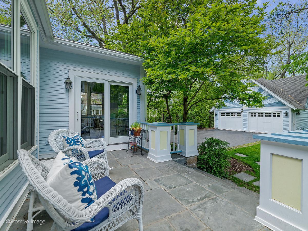
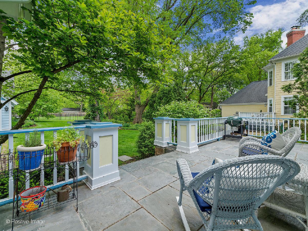
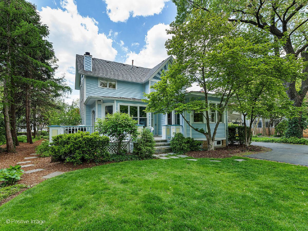
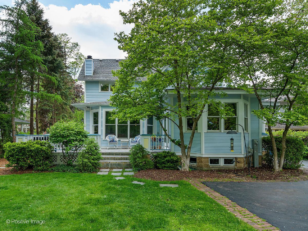
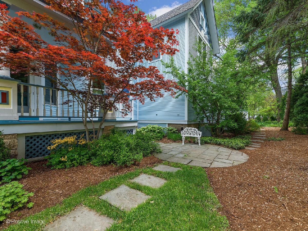
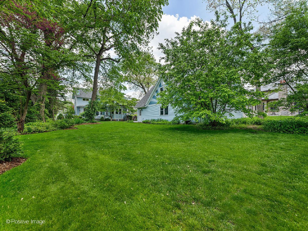
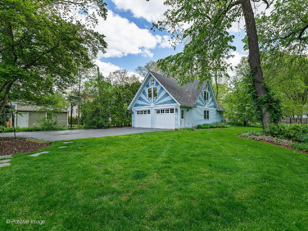
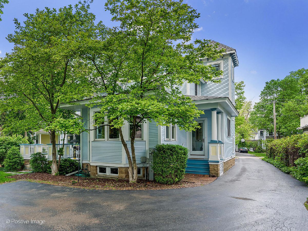
Room Specifics
Total Bedrooms: 4
Bedrooms Above Ground: 4
Bedrooms Below Ground: 0
Dimensions: —
Floor Type: Carpet
Dimensions: —
Floor Type: Carpet
Dimensions: —
Floor Type: Hardwood
Full Bathrooms: 5
Bathroom Amenities: Separate Shower,Double Sink,Soaking Tub
Bathroom in Basement: 0
Rooms: Breakfast Room,Office,Foyer,Media Room,Recreation Room,Bonus Room,Attic
Basement Description: Partially Finished,Unfinished,Crawl
Other Specifics
| 4 | |
| — | |
| Asphalt | |
| Deck, Patio, Porch | |
| — | |
| 75X215 | |
| Interior Stair,Unfinished | |
| Full | |
| Skylight(s), Bar-Wet, Hardwood Floors, Heated Floors, First Floor Laundry, Built-in Features, Walk-In Closet(s) | |
| — | |
| Not in DB | |
| — | |
| — | |
| — | |
| Gas Log |
Tax History
| Year | Property Taxes |
|---|---|
| 2021 | $20,998 |
Contact Agent
Nearby Similar Homes
Nearby Sold Comparables
Contact Agent
Listing Provided By
Compass




