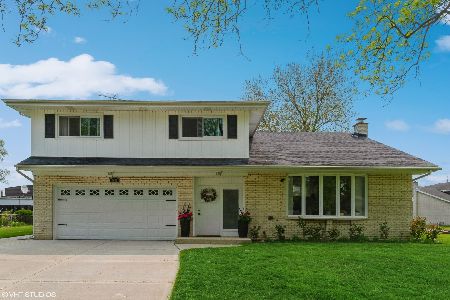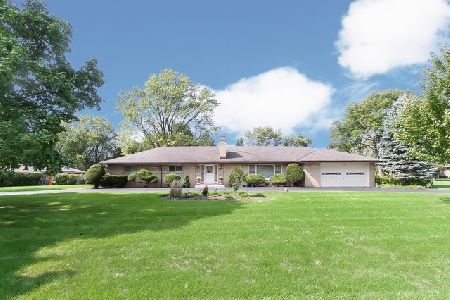17 Stonegate Drive, Prospect Heights, Illinois 60070
$477,000
|
Sold
|
|
| Status: | Closed |
| Sqft: | 2,105 |
| Cost/Sqft: | $230 |
| Beds: | 4 |
| Baths: | 3 |
| Year Built: | 1960 |
| Property Taxes: | $11,052 |
| Days On Market: | 1530 |
| Lot Size: | 0,59 |
Description
Stunning, completely updated, all brick ranch, set on an amazing corner lot is a must see! The fabulous outdoor living space boasts picturesque landscaping! Inside is just as impressive with a great floor plan & quality finishes throughout! Main level features gleaming hardwood floors throughout and a spacious living room with a stunning fireplace that flows into an amazing dining area! The sun-lit kitchen showcases gorgeous cabinetry, beautiful granite countertops, a striking backsplash & eat-in area! Primary bedrooms features double closets and a lovely bathroom. Three additional bedrooms are located on the main level along with a fabulously updated bathroom. The full, finished, lower level boasts a spacious family room, wood-burning fireplace, half bathroom and storage space! The home expects to entertain inside and out!
Property Specifics
| Single Family | |
| — | |
| Ranch | |
| 1960 | |
| Full | |
| — | |
| No | |
| 0.59 |
| Cook | |
| — | |
| 0 / Not Applicable | |
| None | |
| Private Well | |
| Public Sewer | |
| 11266258 | |
| 03153100070000 |
Nearby Schools
| NAME: | DISTRICT: | DISTANCE: | |
|---|---|---|---|
|
Grade School
Dwight D Eisenhower Elementary S |
23 | — | |
|
Middle School
Macarthur Middle School |
23 | Not in DB | |
|
High School
Wheeling High School |
214 | Not in DB | |
Property History
| DATE: | EVENT: | PRICE: | SOURCE: |
|---|---|---|---|
| 15 May, 2015 | Sold | $410,000 | MRED MLS |
| 20 Mar, 2015 | Under contract | $419,900 | MRED MLS |
| — | Last price change | $429,900 | MRED MLS |
| 20 Jan, 2015 | Listed for sale | $429,900 | MRED MLS |
| 10 Dec, 2021 | Sold | $477,000 | MRED MLS |
| 12 Nov, 2021 | Under contract | $485,000 | MRED MLS |
| 9 Nov, 2021 | Listed for sale | $485,000 | MRED MLS |
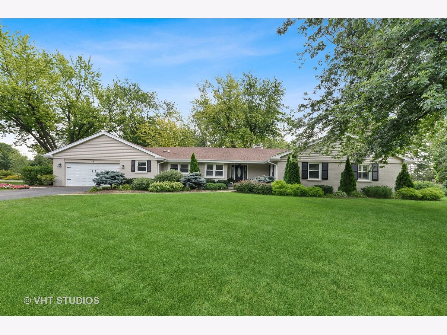
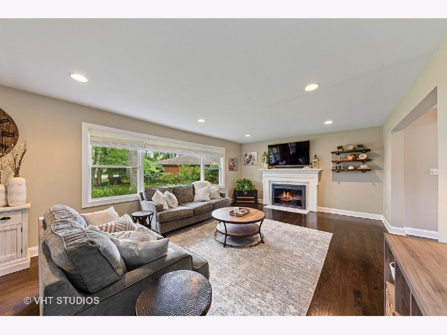
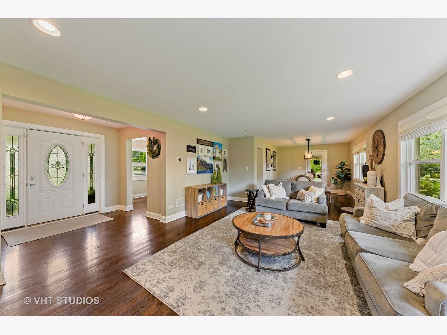
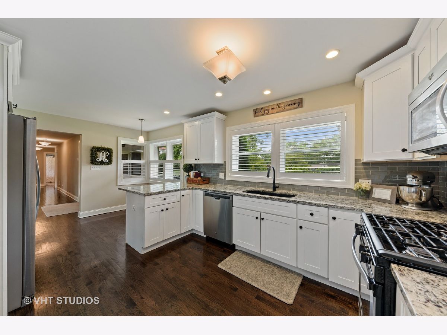
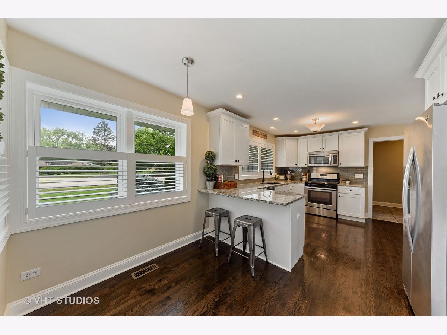
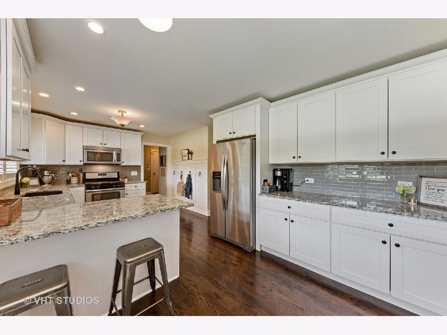
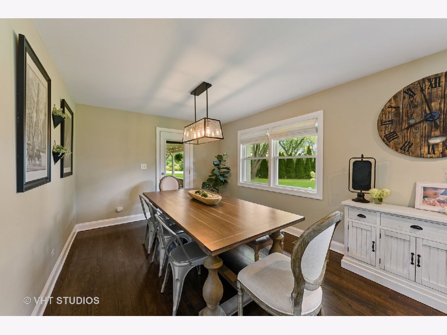
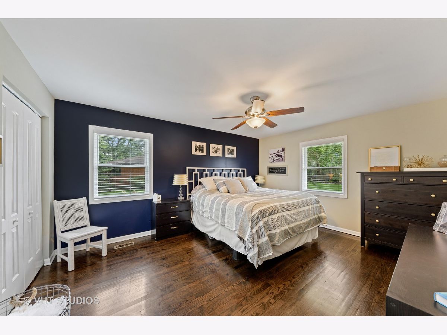
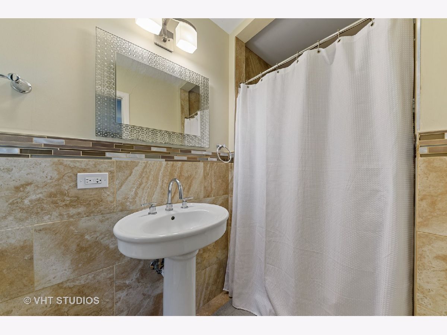
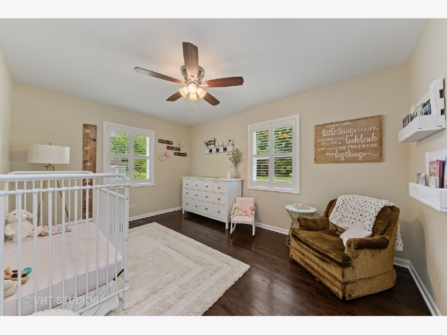
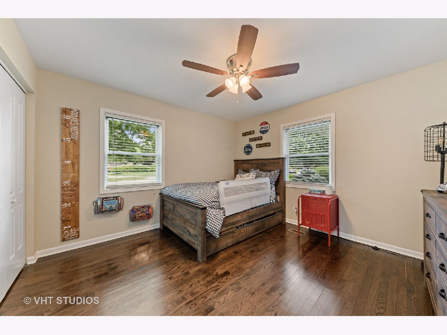
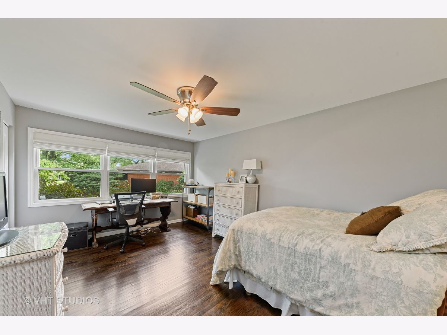
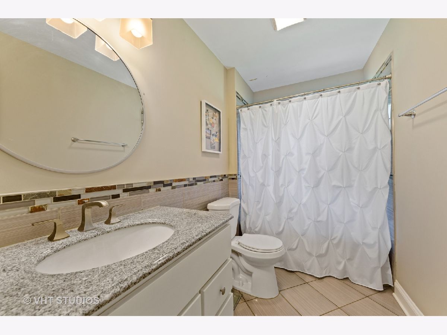
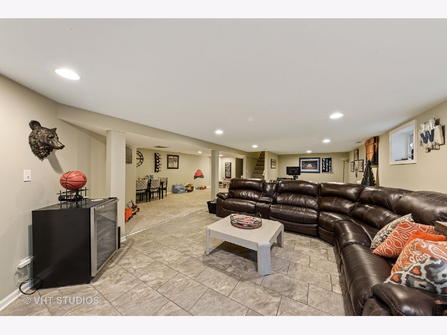
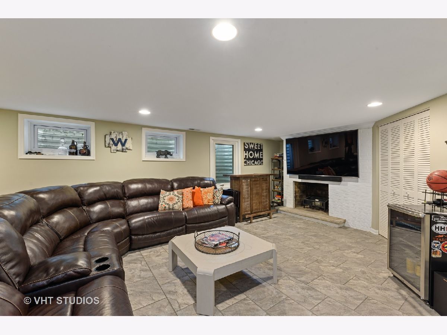
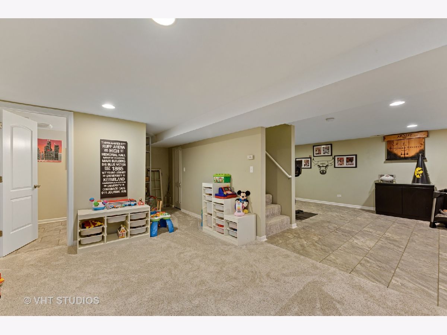
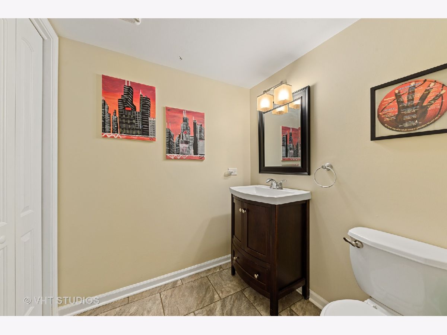
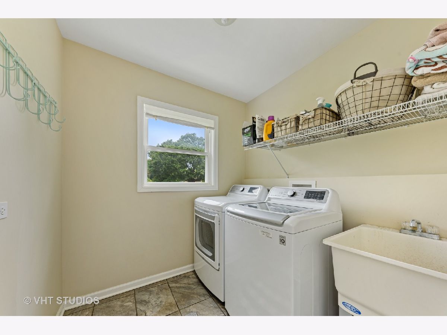
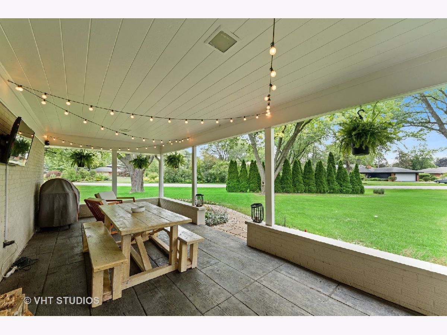
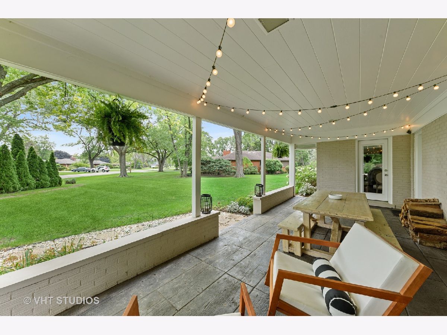
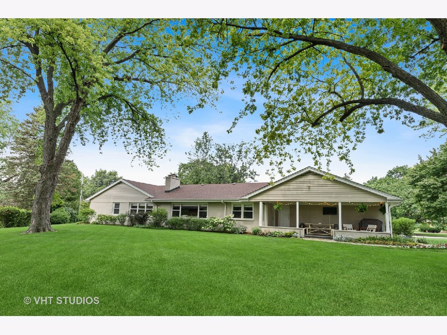
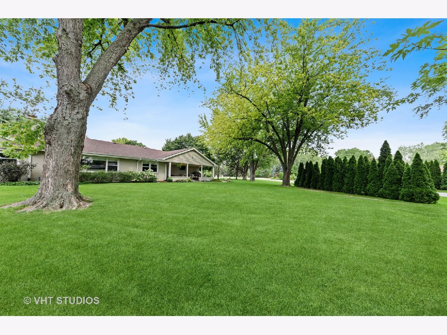
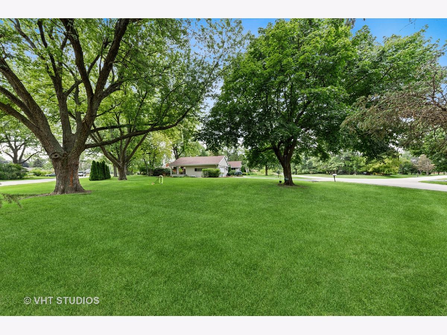
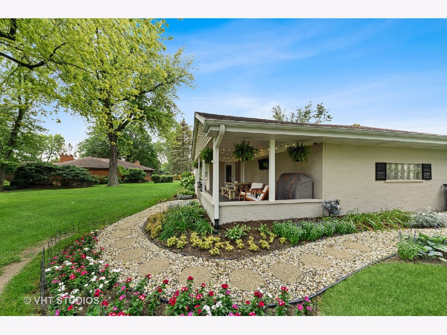
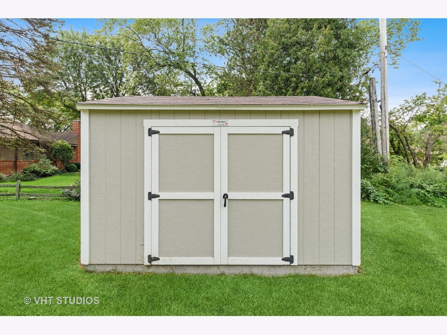
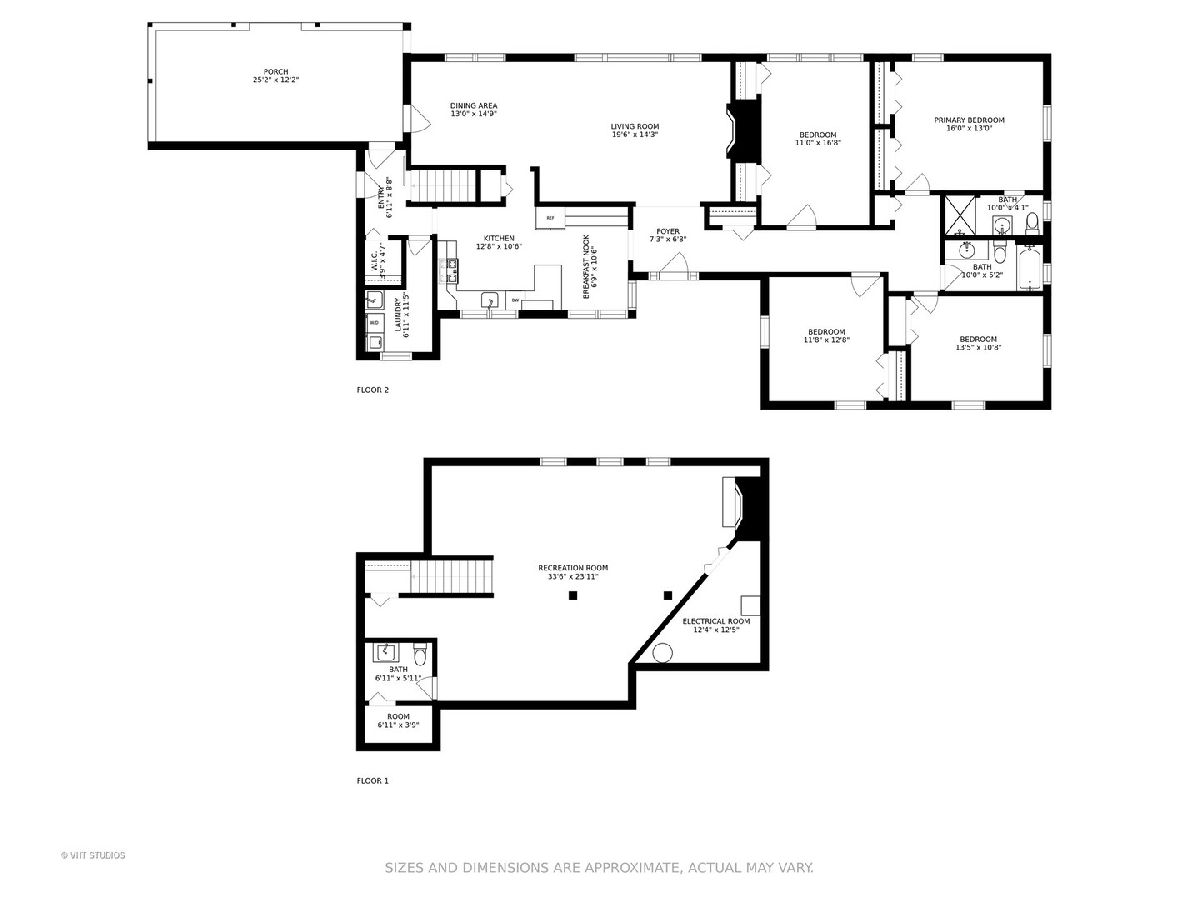
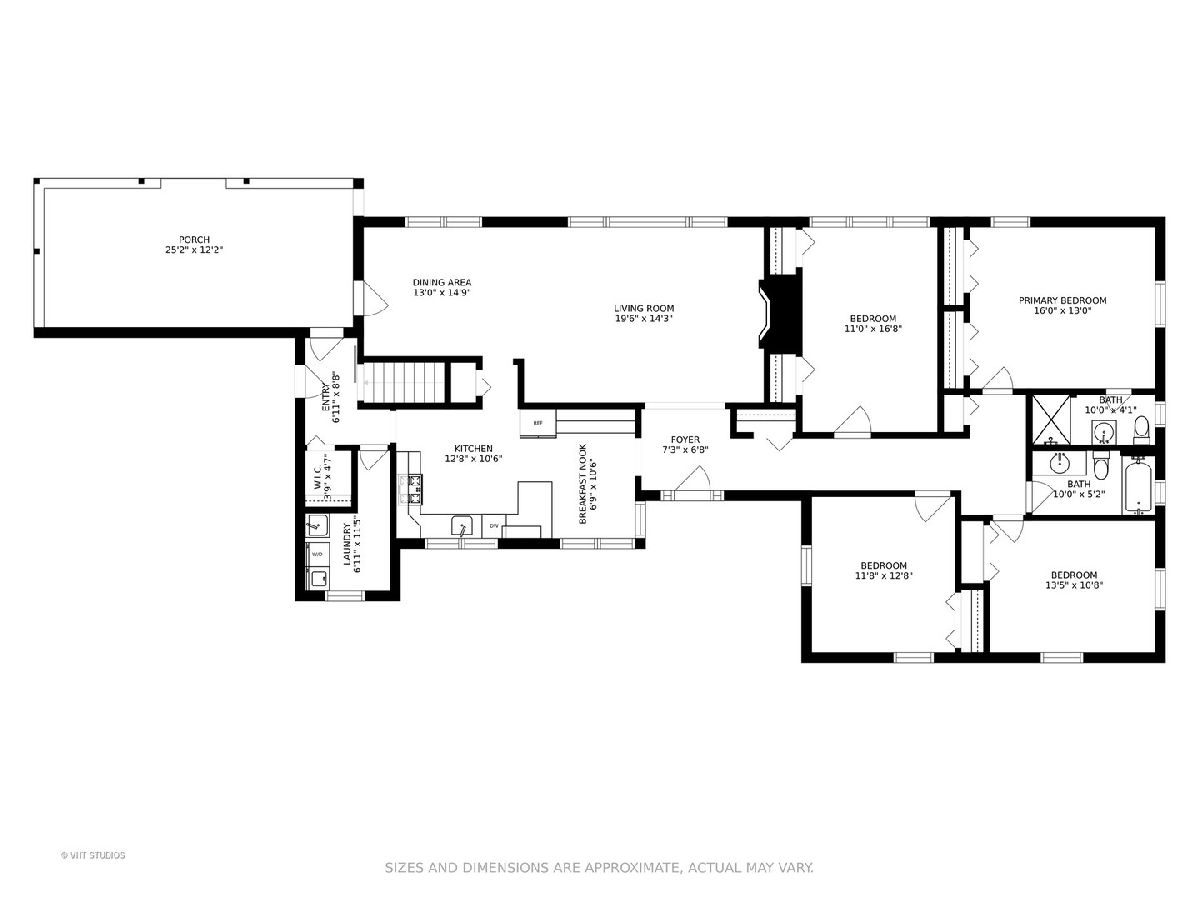
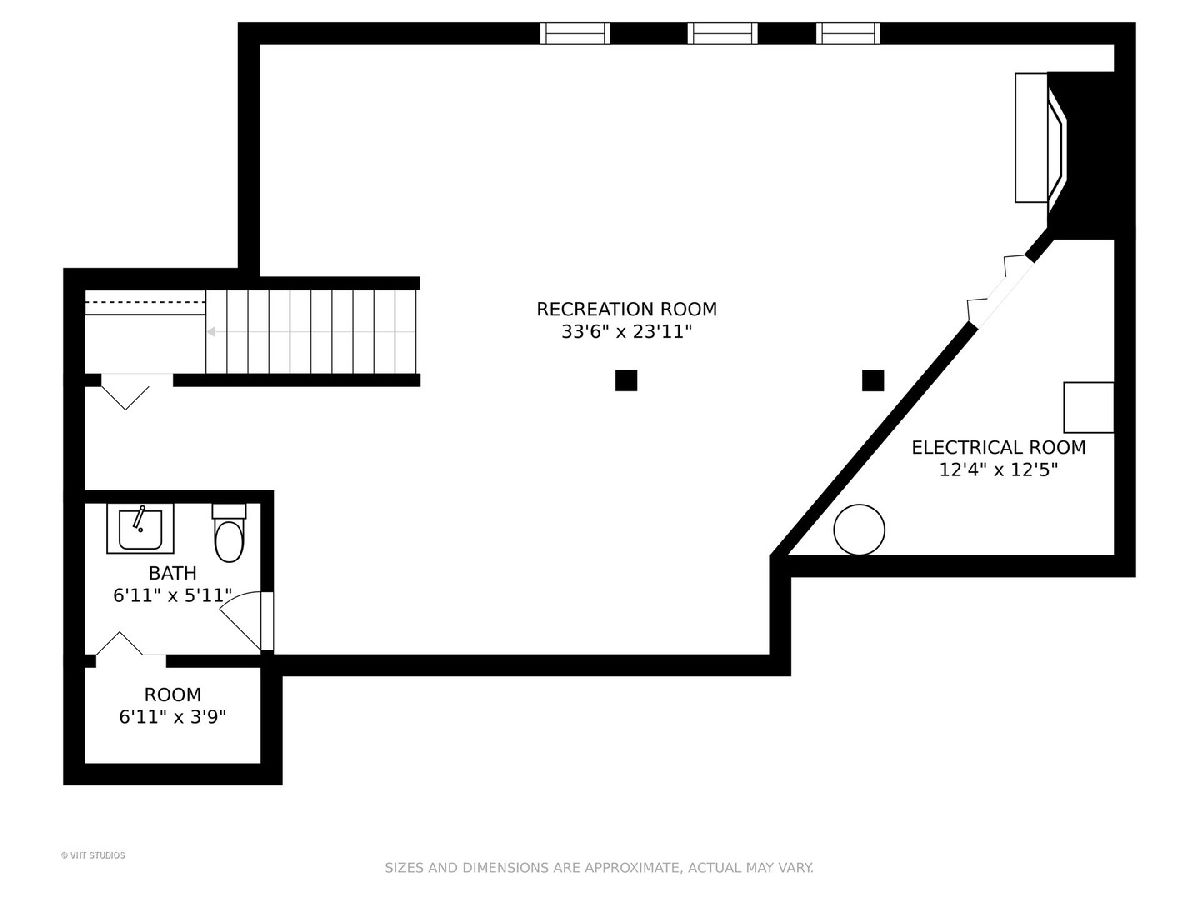
Room Specifics
Total Bedrooms: 4
Bedrooms Above Ground: 4
Bedrooms Below Ground: 0
Dimensions: —
Floor Type: Hardwood
Dimensions: —
Floor Type: Hardwood
Dimensions: —
Floor Type: Hardwood
Full Bathrooms: 3
Bathroom Amenities: —
Bathroom in Basement: 1
Rooms: Eating Area,Utility Room-Lower Level
Basement Description: Finished
Other Specifics
| 2 | |
| — | |
| Asphalt | |
| Patio | |
| Corner Lot | |
| 53.47X203.79X182.63X180 | |
| — | |
| Full | |
| Hardwood Floors, First Floor Bedroom, First Floor Laundry, First Floor Full Bath, Built-in Features | |
| Range, Microwave, Dishwasher, Refrigerator | |
| Not in DB | |
| — | |
| — | |
| — | |
| Wood Burning |
Tax History
| Year | Property Taxes |
|---|---|
| 2015 | $9,207 |
| 2021 | $11,052 |
Contact Agent
Nearby Sold Comparables
Contact Agent
Listing Provided By
Baird & Warner

