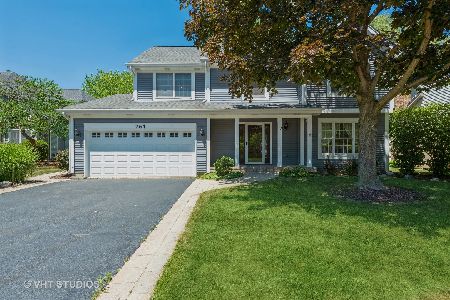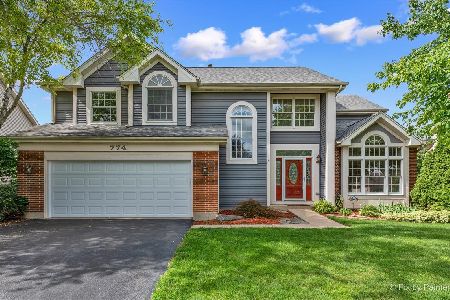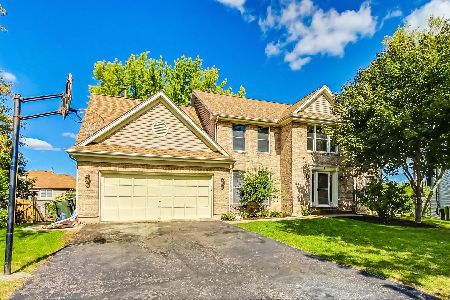17 Tealwood Court, Cary, Illinois 60013
$282,500
|
Sold
|
|
| Status: | Closed |
| Sqft: | 3,000 |
| Cost/Sqft: | $97 |
| Beds: | 4 |
| Baths: | 3 |
| Year Built: | 1989 |
| Property Taxes: | $7,568 |
| Days On Market: | 3739 |
| Lot Size: | 0,20 |
Description
A home with real curb appeal located on a quiet cul-de-sac! This absolute move-in condition home features a grand foyer, an up-to-date kitchen with granite counters, hardwood floors, floor-to-ceiling brick fireplace, a 4-seasons room and full finished basement! HUGE master suite with an expansive bathroom, his and hers walk-in closets and a sitting area. There is a main floor office/den, french doors that separate the living room and family room, as well as the family room and 4-seasons room. Plenty of room in the finished basement for the kids or for entertaining. The backyard has a nice sized deck with a built-in bench and a gazebo, along with mature trees. The furnace and water heater were replaced in 2015; siding/gutter/soffits replaced in 2011; and roof was replaced in 2006. Minutes to downtown Cary/METRA!
Property Specifics
| Single Family | |
| — | |
| Colonial | |
| 1989 | |
| Full | |
| AUTUMN CHASE | |
| No | |
| 0.2 |
| Mc Henry | |
| Fox Trails | |
| 0 / Not Applicable | |
| None | |
| Public | |
| Public Sewer | |
| 09076222 | |
| 1923103010 |
Nearby Schools
| NAME: | DISTRICT: | DISTANCE: | |
|---|---|---|---|
|
Grade School
Eastview Elementary School |
300 | — | |
|
Middle School
Algonquin Middle School |
300 | Not in DB | |
|
High School
Dundee-crown High School |
300 | Not in DB | |
Property History
| DATE: | EVENT: | PRICE: | SOURCE: |
|---|---|---|---|
| 29 Apr, 2016 | Sold | $282,500 | MRED MLS |
| 14 Mar, 2016 | Under contract | $289,900 | MRED MLS |
| — | Last price change | $294,900 | MRED MLS |
| 30 Oct, 2015 | Listed for sale | $297,900 | MRED MLS |
Room Specifics
Total Bedrooms: 4
Bedrooms Above Ground: 4
Bedrooms Below Ground: 0
Dimensions: —
Floor Type: Carpet
Dimensions: —
Floor Type: Carpet
Dimensions: —
Floor Type: Carpet
Full Bathrooms: 3
Bathroom Amenities: Whirlpool,Separate Shower,Double Sink
Bathroom in Basement: 0
Rooms: Den,Foyer,Game Room,Recreation Room,Sitting Room,Heated Sun Room
Basement Description: Finished
Other Specifics
| 2 | |
| Concrete Perimeter | |
| Asphalt | |
| Deck, Gazebo, Storms/Screens | |
| Cul-De-Sac,Landscaped | |
| 8,864 SQFT | |
| Unfinished | |
| Full | |
| Vaulted/Cathedral Ceilings, Skylight(s), Hardwood Floors, Wood Laminate Floors | |
| Range, Microwave, Dishwasher, Refrigerator, Disposal | |
| Not in DB | |
| Sidewalks, Street Lights, Street Paved | |
| — | |
| — | |
| Gas Log, Gas Starter |
Tax History
| Year | Property Taxes |
|---|---|
| 2016 | $7,568 |
Contact Agent
Nearby Similar Homes
Contact Agent
Listing Provided By
Century 21 Sketch Book









