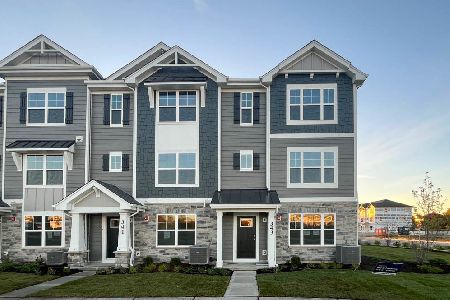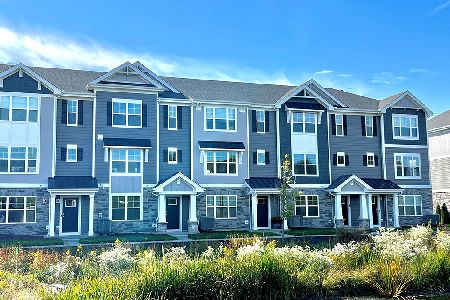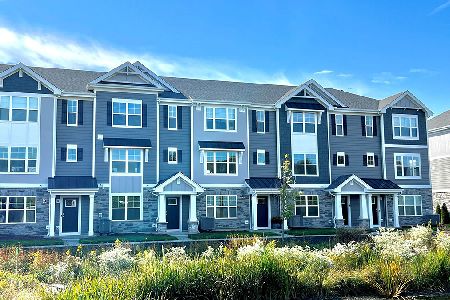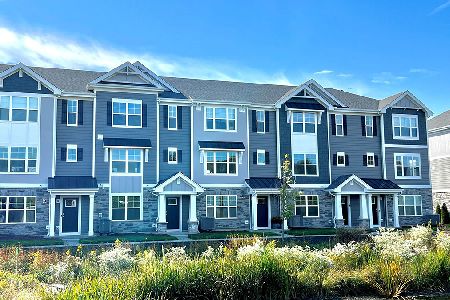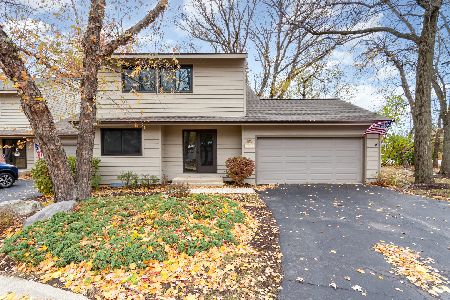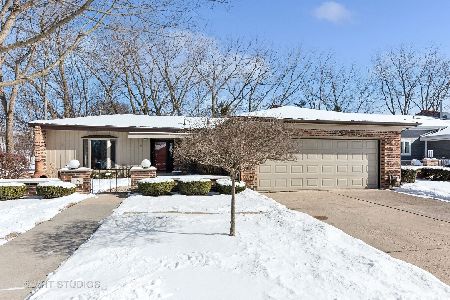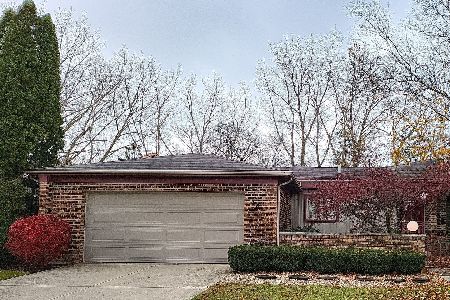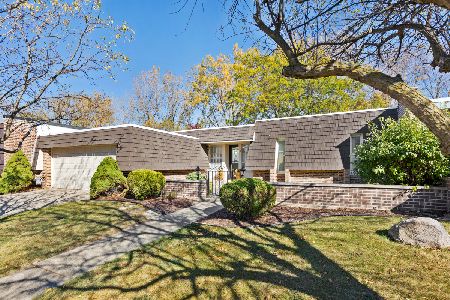17 Temple Garden Court, St Charles, Illinois 60174
$207,000
|
Sold
|
|
| Status: | Closed |
| Sqft: | 1,504 |
| Cost/Sqft: | $143 |
| Beds: | 2 |
| Baths: | 3 |
| Year Built: | 1973 |
| Property Taxes: | $3,088 |
| Days On Market: | 3412 |
| Lot Size: | 0,00 |
Description
Whether Downsizing or looking for a Starter Home, this 2 Bedroom, 2.1 Bath Ranch Townhome should be at the top of your list. Highlights of the home include all rooms with freshly painted walls, ceiling and trim, all new 6 panel white doors, all closets have new 6 panel bifolds doors and wire shelving, new cedar shake facade on the front of the home, maintenance-free rock landscaping in the front courtyard, perfectly landscaped back yard with newly tuck pointed 6' privacy wall and 12' x 16' wood deck. If a third bedroom is needed, the den with a half bath could easily be converted to a bedroom. The living room has ample size for a formal dining although not shown in the room count. Adjacent to the Kitchen is a large breakfast room with an eastern exposure overlooking the deck and backyard. Low Association Fees, paid quarterly. The Walnut Hills Townhome community is quiet, adjacent to Cambridge Park and a hidden gem for one level living.
Property Specifics
| Condos/Townhomes | |
| 1 | |
| — | |
| 1973 | |
| None | |
| — | |
| No | |
| — |
| Kane | |
| Walnut Hill | |
| 250 / Quarterly | |
| Parking,Insurance,Lawn Care,Snow Removal | |
| Public | |
| Public Sewer, Sewer-Storm | |
| 09353471 | |
| 0935476014 |
Nearby Schools
| NAME: | DISTRICT: | DISTANCE: | |
|---|---|---|---|
|
Grade School
Fox Ridge Elementary School |
303 | — | |
|
Middle School
Wredling Middle School |
303 | Not in DB | |
|
High School
St Charles East High School |
303 | Not in DB | |
Property History
| DATE: | EVENT: | PRICE: | SOURCE: |
|---|---|---|---|
| 9 Nov, 2016 | Sold | $207,000 | MRED MLS |
| 14 Oct, 2016 | Under contract | $214,900 | MRED MLS |
| 27 Sep, 2016 | Listed for sale | $214,900 | MRED MLS |
Room Specifics
Total Bedrooms: 2
Bedrooms Above Ground: 2
Bedrooms Below Ground: 0
Dimensions: —
Floor Type: Carpet
Full Bathrooms: 3
Bathroom Amenities: —
Bathroom in Basement: —
Rooms: Den,Breakfast Room
Basement Description: Crawl
Other Specifics
| 2 | |
| Block | |
| Concrete | |
| Deck, Cable Access | |
| Cul-De-Sac,Fenced Yard,Landscaped,Park Adjacent | |
| 52 X 94 X 51 X 93 | |
| — | |
| Full | |
| First Floor Bedroom, First Floor Laundry, First Floor Full Bath, Laundry Hook-Up in Unit, Storage | |
| Range, Dishwasher, Refrigerator, Washer, Dryer, Disposal | |
| Not in DB | |
| — | |
| — | |
| On Site Manager/Engineer | |
| — |
Tax History
| Year | Property Taxes |
|---|---|
| 2016 | $3,088 |
Contact Agent
Nearby Similar Homes
Nearby Sold Comparables
Contact Agent
Listing Provided By
Berkshire Hathaway HomeServices KoenigRubloff

