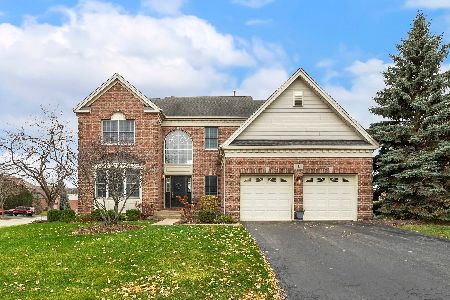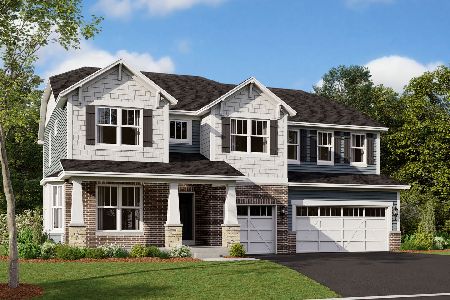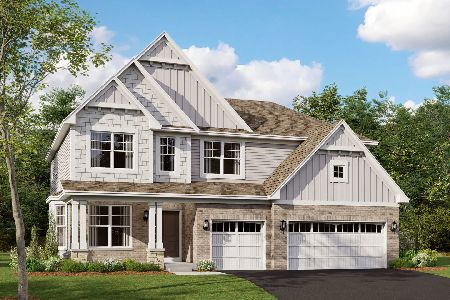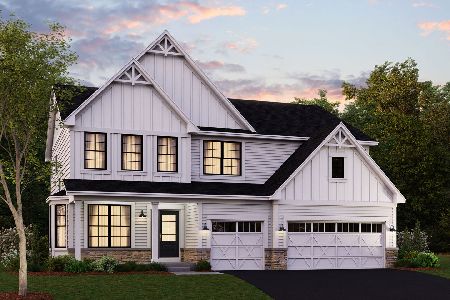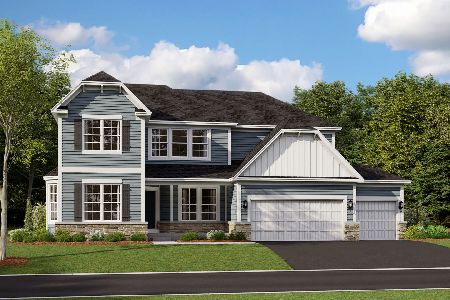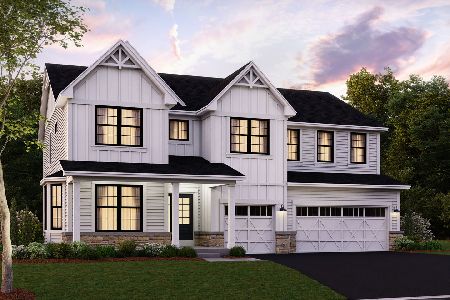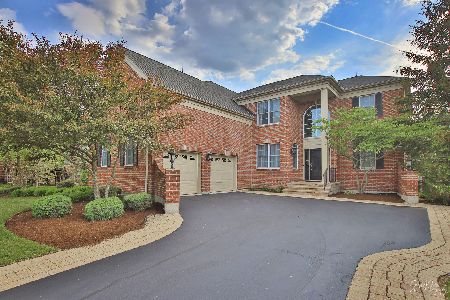17 Tournament Drive, Hawthorn Woods, Illinois 60047
$635,000
|
Sold
|
|
| Status: | Closed |
| Sqft: | 4,918 |
| Cost/Sqft: | $140 |
| Beds: | 4 |
| Baths: | 6 |
| Year Built: | 2005 |
| Property Taxes: | $19,043 |
| Days On Market: | 4191 |
| Lot Size: | 0,48 |
Description
BEST VALUE IN HWCC*ENJOY COUNTRY CLUB LIVING &THE ELEGANCE OF THIS GORGEOUS HOME*7617 SQ FT OF LIVING SPACE*2 STORY FOYER* KITCHEN W ISLAND,GRANITE,SSTEEL APPLS*PRIVATE OFFICE*2 STAIRCASES* HUGE FAMILY ROOM* MSTR SUITE W SITTING AREA & FABULOUS BATH*SPACIOUS BEDROOMS W PRIVATE BATHS*INCREDIBLE BASEMENT W WET BAR,BEDROOM, UNIQUE BATH*DECK*PAVER PATIO* ENJOY DINING*TENNIS*POOL*EXERCISE ROOM*GOLF MEMBERSHIPS AVAILABLE*
Property Specifics
| Single Family | |
| — | |
| Traditional | |
| 2005 | |
| Full,English | |
| CHESAPEAKE HERITAGE EXP | |
| No | |
| 0.48 |
| Lake | |
| Hawthorn Woods Country Club | |
| 270 / Monthly | |
| Clubhouse,Exercise Facilities,Pool | |
| Community Well | |
| Public Sewer | |
| 08692151 | |
| 10331040190000 |
Nearby Schools
| NAME: | DISTRICT: | DISTANCE: | |
|---|---|---|---|
|
Grade School
Fremont Elementary School |
79 | — | |
|
Middle School
Fremont Middle School |
79 | Not in DB | |
|
High School
Mundelein Cons High School |
120 | Not in DB | |
Property History
| DATE: | EVENT: | PRICE: | SOURCE: |
|---|---|---|---|
| 4 Jun, 2010 | Sold | $530,000 | MRED MLS |
| 19 Mar, 2010 | Under contract | $599,900 | MRED MLS |
| 18 Feb, 2010 | Listed for sale | $599,900 | MRED MLS |
| 3 Oct, 2014 | Sold | $635,000 | MRED MLS |
| 13 Aug, 2014 | Under contract | $689,000 | MRED MLS |
| 4 Aug, 2014 | Listed for sale | $689,000 | MRED MLS |
| 9 Jan, 2017 | Sold | $429,000 | MRED MLS |
| 22 Nov, 2016 | Under contract | $459,000 | MRED MLS |
| 27 Jul, 2016 | Listed for sale | $459,000 | MRED MLS |
| 30 Sep, 2021 | Sold | $520,000 | MRED MLS |
| 12 Aug, 2021 | Under contract | $515,000 | MRED MLS |
| — | Last price change | $525,000 | MRED MLS |
| 6 Jul, 2021 | Listed for sale | $539,900 | MRED MLS |
Room Specifics
Total Bedrooms: 5
Bedrooms Above Ground: 4
Bedrooms Below Ground: 1
Dimensions: —
Floor Type: Carpet
Dimensions: —
Floor Type: Carpet
Dimensions: —
Floor Type: Carpet
Dimensions: —
Floor Type: —
Full Bathrooms: 6
Bathroom Amenities: Whirlpool,Separate Shower
Bathroom in Basement: 1
Rooms: Bonus Room,Bedroom 5,Eating Area,Exercise Room,Foyer,Game Room,Office,Recreation Room,Storage
Basement Description: Finished
Other Specifics
| 3 | |
| Concrete Perimeter | |
| Asphalt | |
| Deck, Screened Deck, Brick Paver Patio | |
| Landscaped | |
| 150X140 | |
| — | |
| Full | |
| Vaulted/Cathedral Ceilings, Bar-Wet, Hardwood Floors, First Floor Laundry | |
| Range, Microwave, Dishwasher, Refrigerator, Bar Fridge, Washer, Dryer, Disposal, Trash Compactor, Stainless Steel Appliance(s), Wine Refrigerator | |
| Not in DB | |
| Clubhouse, Pool, Tennis Courts, Sidewalks | |
| — | |
| — | |
| Gas Log, Gas Starter |
Tax History
| Year | Property Taxes |
|---|---|
| 2010 | $14,226 |
| 2014 | $19,043 |
| 2017 | $13,242 |
| 2021 | $12,567 |
Contact Agent
Nearby Similar Homes
Nearby Sold Comparables
Contact Agent
Listing Provided By
Coldwell Banker Residential Brokerage

