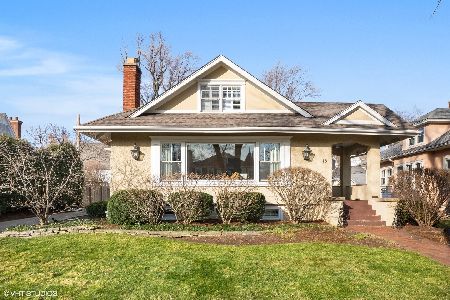17 Ulm Place, Hinsdale, Illinois 60521
$2,670,000
|
Sold
|
|
| Status: | Closed |
| Sqft: | 4,775 |
| Cost/Sqft: | $597 |
| Beds: | 4 |
| Baths: | 6 |
| Year Built: | 2022 |
| Property Taxes: | $0 |
| Days On Market: | 383 |
| Lot Size: | 0,00 |
Description
Designer's own masterpiece! Built in 2021, this better than new home is straight out of a magazine. Every room features picture worthy moments. Each detail was meticulously thought out and planned, including the smart layout. The incredible use of texture and unique materials creates spaces that feel both sophisticated and inviting. Upon entering the home, you will immediately notice the volume ceilings, Herringbone White Oak floors, perfectly placed windows, and luxurious lighting by Visual Comfort and Arteriors, among others. The kitchen is a showstopper, featuring honed Quartzite countertops, custom quarter sawn Oak cabinets, a 6 burner + griddle Wolf range, a Shaws apron front sink, a 48-inch Subzero refrigerator and freezer and a Cove dishwasher. The island is the centerpiece with stunning light fixtures and additional storage. The beauty continues to a beverage center and a bar next to the wall of windows that open to a fully fenced yard that is adorned with beautiful landscape planned by award winning Hinsdale Nurseries. An open first floor layout continues to the family room and an additional front room which features a Chicago brick fireplace, artful built-ins and a unique ceiling finish. The mudroom is designed with Ann Sacks' tile and Phillip Jefferies wall covering and opens to a walk-in pantry and one-of-a-kind chic powder room featuring Schumacher wallcovering, a marble vessel sink and a wall mounted faucet. The second floor features 3 bedrooms and 3 ensuite baths and a laundry room. The primary bedroom is elegance defined with custom molding and a double vaulted ceiling. The ensuite bathroom includes a honed Carrara marble double vanity, aree standing black and white tub, walk in shower with Ann Sacks/Kelly Wearstler tile and a custom walk-in closet. The third floor has multiple spaces (including a full bath) that can be used for bedroom/office space alike! The lower level features a large rec room with a bar, enviable in home gym space and a Chicago Common Brick accent wall. This home has almost 4,500 square feet of livable space including a coach house garage space that can be used as an office or bedroom with a full bath. Exterior features include custom lighting from Tower Lighting, all copper gutters, a Cedar roof, and mixed use of high-end materials for the porch, patio and walkways including Blue Stone, Jerusalem Stone and Chicago Common Brick chimney. This home is truly one of a kind because it is a work of art. Each room is oozing with style but is also incredibly functional and timeless.
Property Specifics
| Single Family | |
| — | |
| — | |
| 2022 | |
| — | |
| — | |
| No | |
| — |
| — | |
| — | |
| — / Not Applicable | |
| — | |
| — | |
| — | |
| 12267588 | |
| 0912304011 |
Nearby Schools
| NAME: | DISTRICT: | DISTANCE: | |
|---|---|---|---|
|
High School
Hinsdale Central High School |
86 | Not in DB | |
Property History
| DATE: | EVENT: | PRICE: | SOURCE: |
|---|---|---|---|
| 14 Jul, 2014 | Sold | $585,000 | MRED MLS |
| 13 May, 2014 | Under contract | $599,000 | MRED MLS |
| 13 May, 2014 | Listed for sale | $599,000 | MRED MLS |
| 30 Mar, 2018 | Sold | $525,000 | MRED MLS |
| 12 Feb, 2018 | Under contract | $595,000 | MRED MLS |
| 3 Feb, 2018 | Listed for sale | $595,000 | MRED MLS |
| 1 Mar, 2022 | Sold | $1,907,000 | MRED MLS |
| 2 Aug, 2021 | Under contract | $1,899,000 | MRED MLS |
| 11 Apr, 2019 | Listed for sale | $1,899,000 | MRED MLS |
| 13 May, 2025 | Sold | $2,670,000 | MRED MLS |
| 5 Feb, 2025 | Under contract | $2,850,000 | MRED MLS |
| 3 Jan, 2025 | Listed for sale | $2,850,000 | MRED MLS |
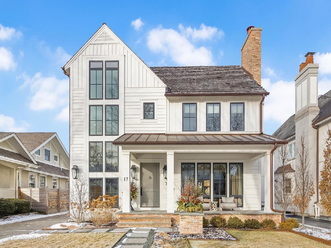
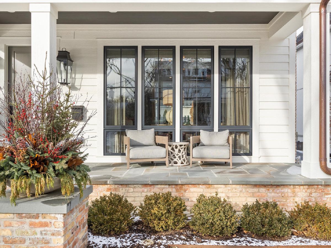
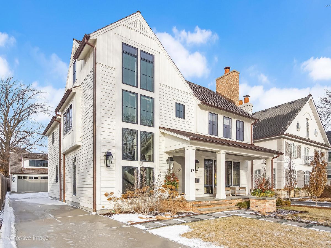
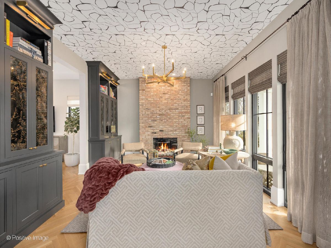
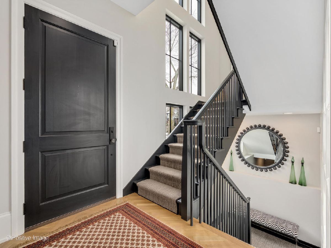
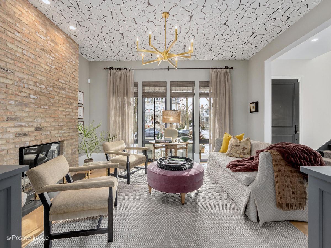
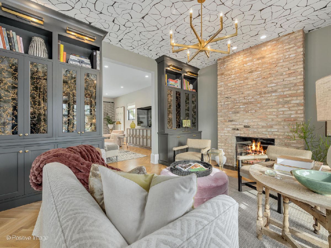
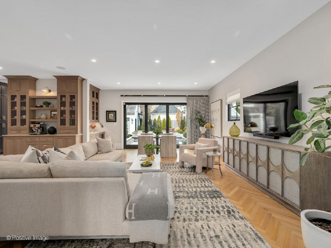
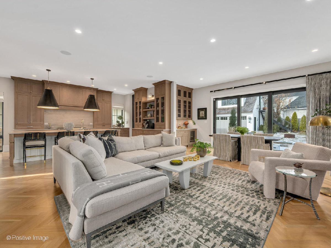
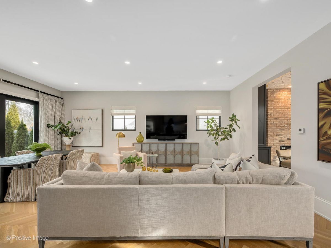
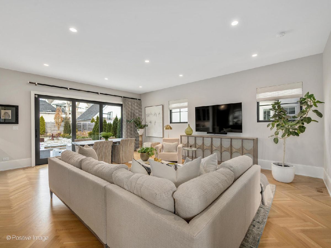
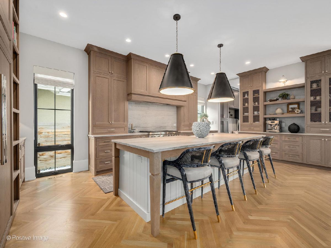
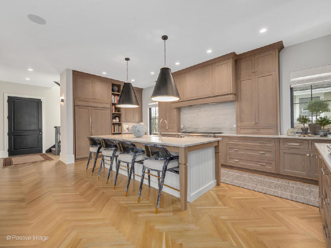
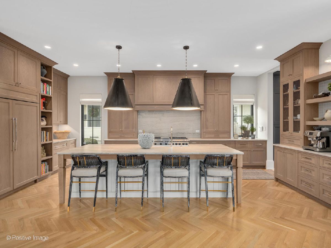
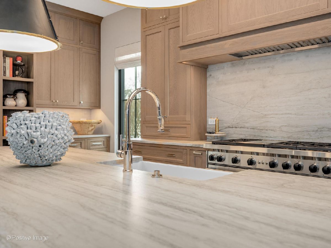
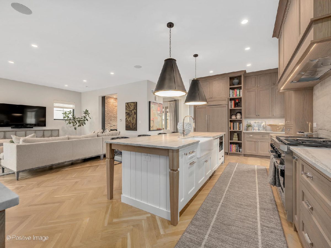
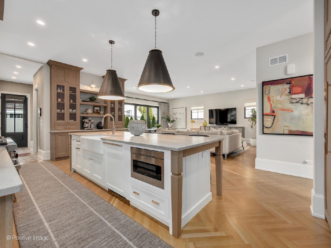
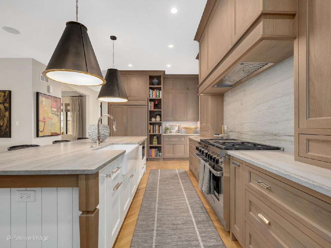
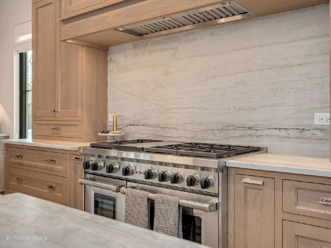
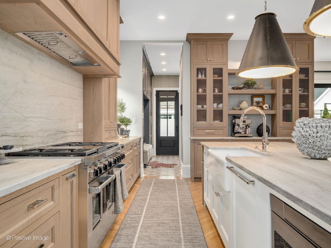
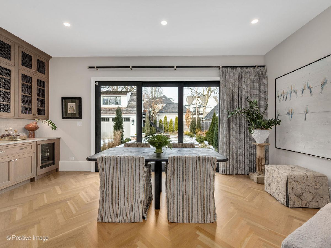
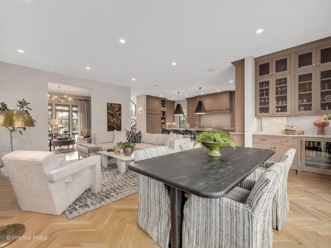
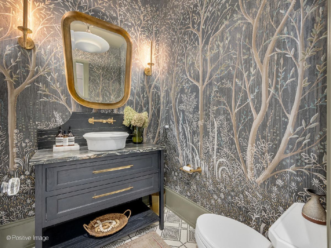
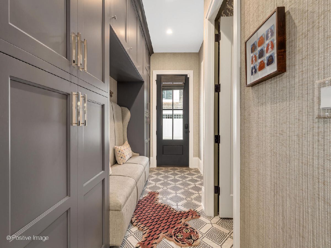
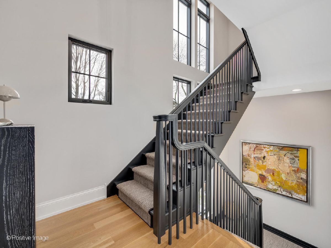
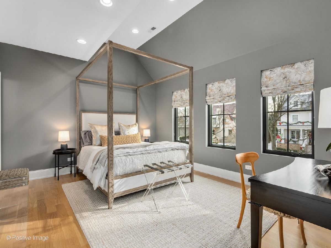
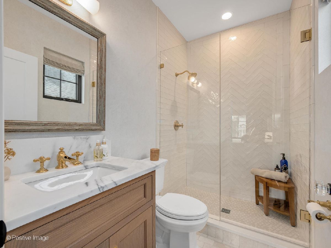
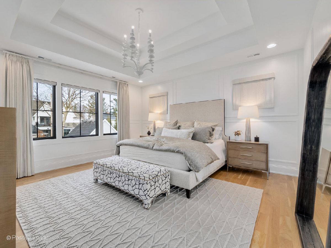
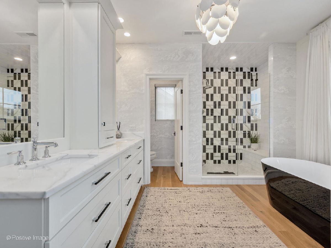
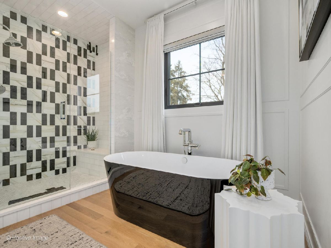
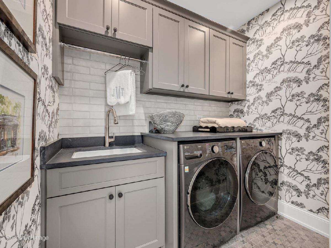
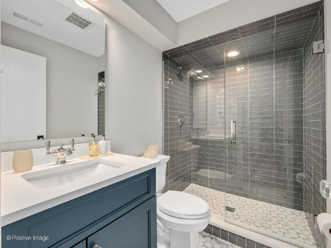
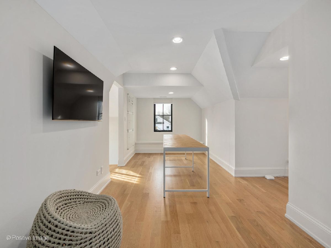
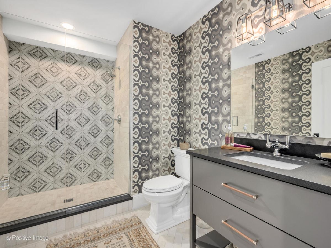
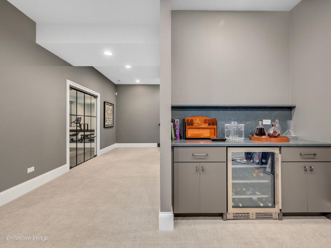
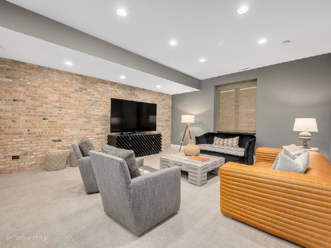
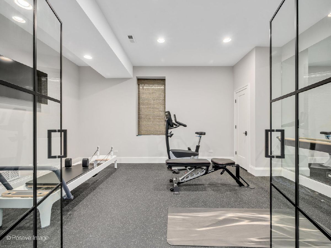
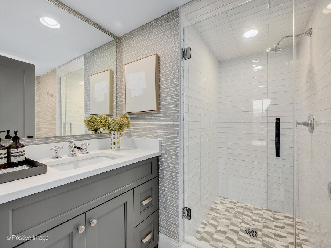
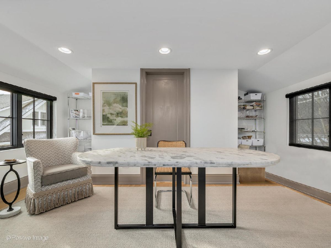
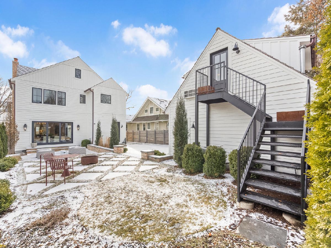
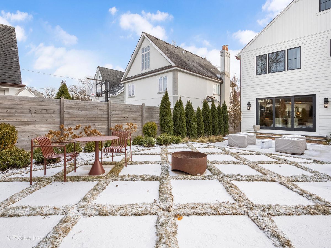
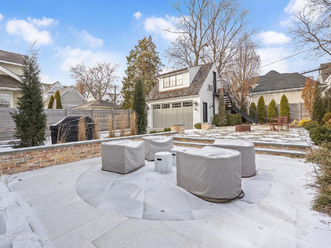
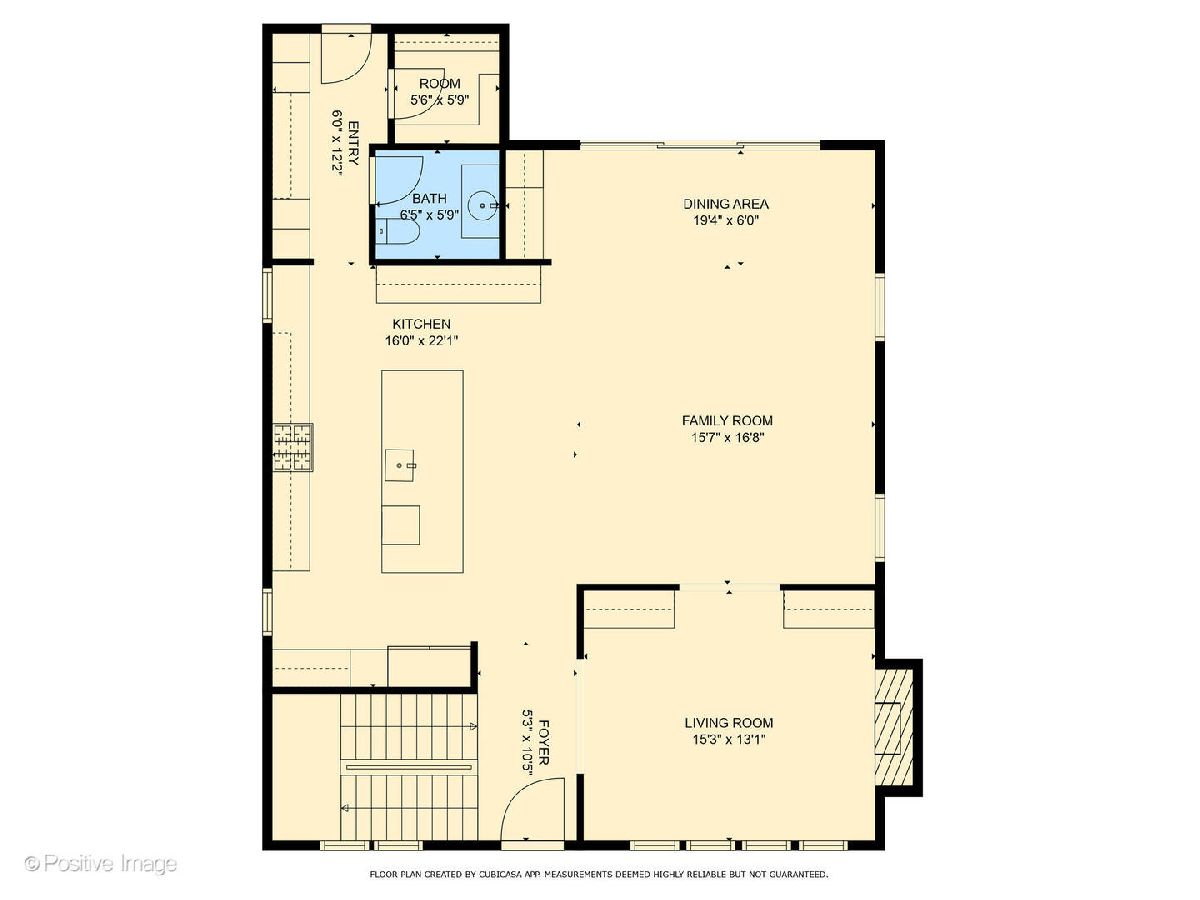
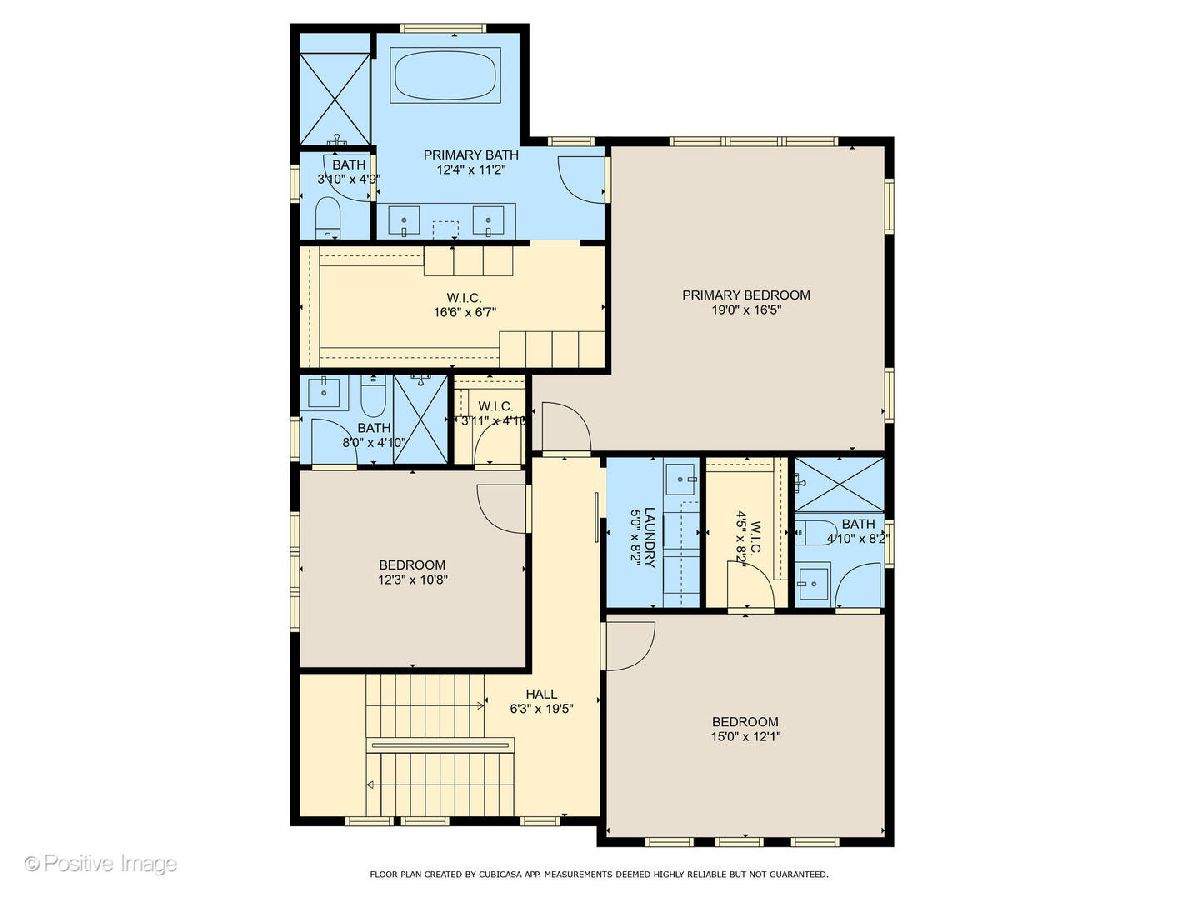
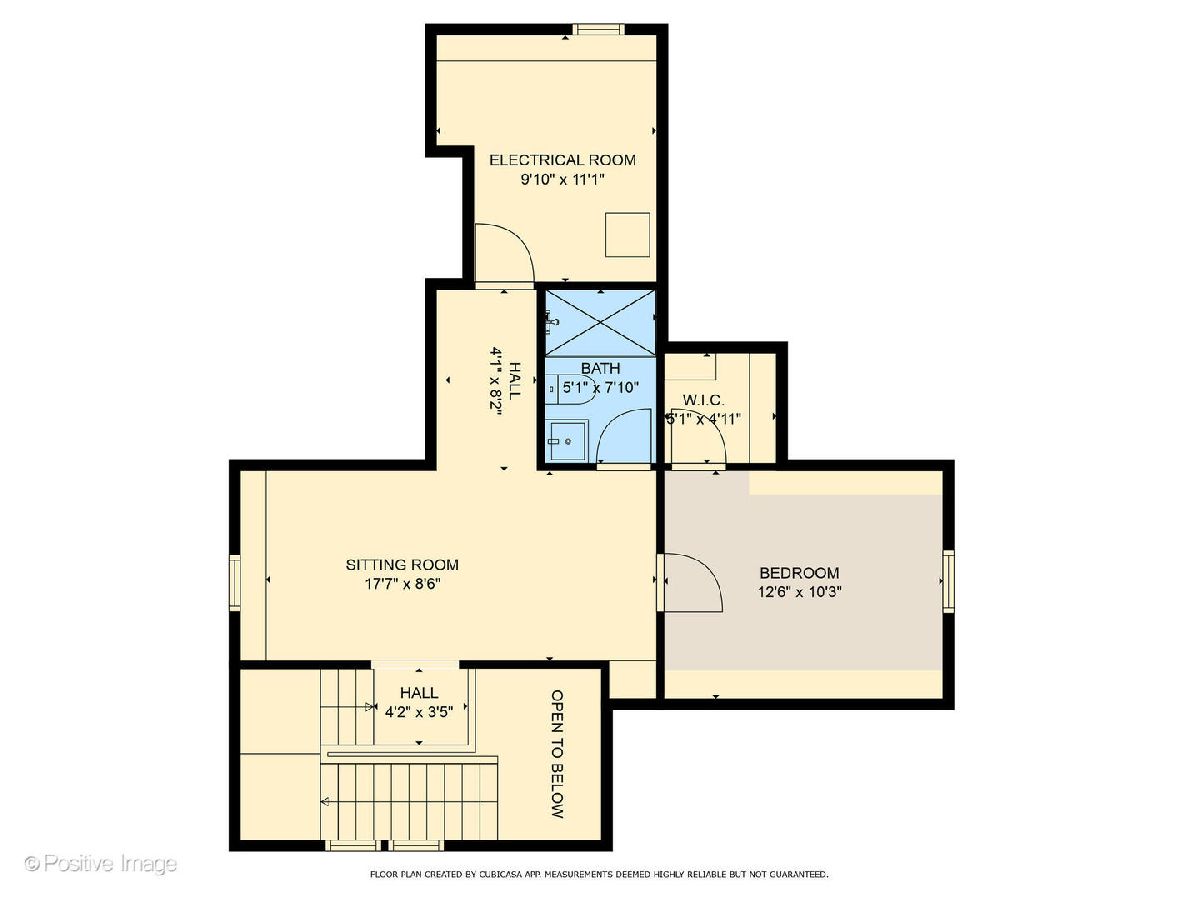
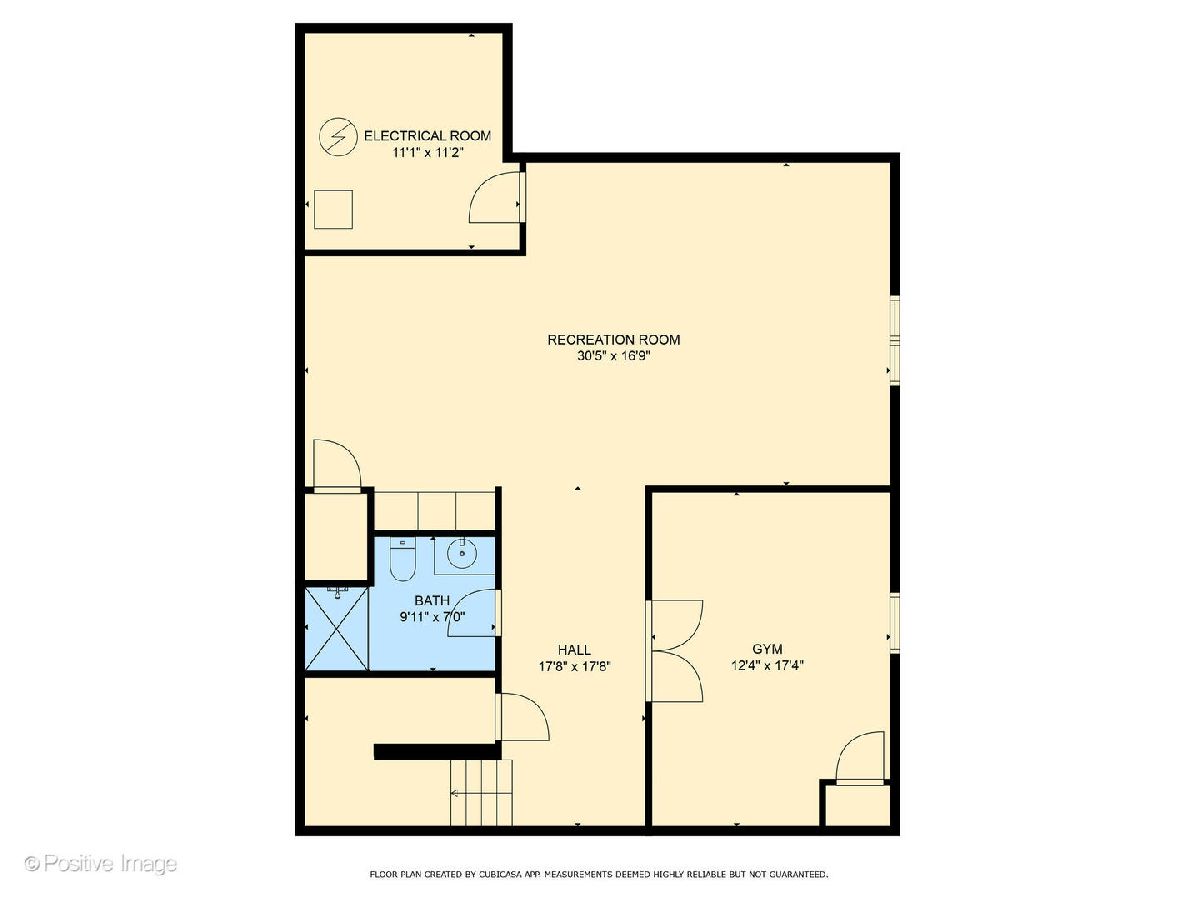
Room Specifics
Total Bedrooms: 4
Bedrooms Above Ground: 4
Bedrooms Below Ground: 0
Dimensions: —
Floor Type: —
Dimensions: —
Floor Type: —
Dimensions: —
Floor Type: —
Full Bathrooms: 6
Bathroom Amenities: —
Bathroom in Basement: 1
Rooms: —
Basement Description: —
Other Specifics
| 2 | |
| — | |
| — | |
| — | |
| — | |
| 50X132 | |
| — | |
| — | |
| — | |
| — | |
| Not in DB | |
| — | |
| — | |
| — | |
| — |
Tax History
| Year | Property Taxes |
|---|---|
| 2014 | $6,780 |
| 2018 | $7,220 |
Contact Agent
Nearby Similar Homes
Nearby Sold Comparables
Contact Agent
Listing Provided By
Jameson Sotheby's International Realty







