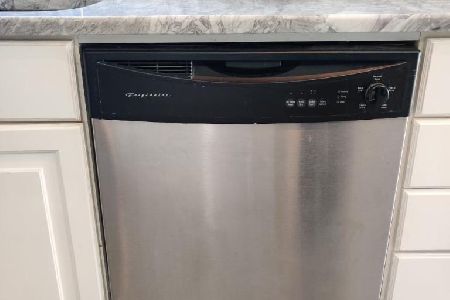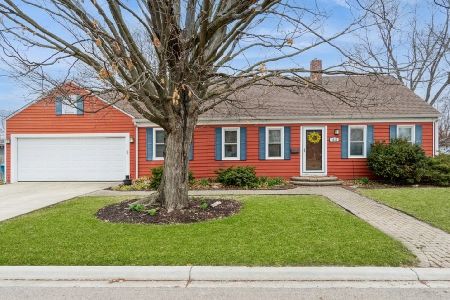170 Central Avenue, Aurora, Illinois 60506
$223,500
|
Sold
|
|
| Status: | Closed |
| Sqft: | 1,578 |
| Cost/Sqft: | $142 |
| Beds: | 3 |
| Baths: | 2 |
| Year Built: | 1952 |
| Property Taxes: | $5,304 |
| Days On Market: | 2391 |
| Lot Size: | 0,25 |
Description
All dressed up & ready to go! Pristine & updated 3 bedroom cedar ranch on oversized fenced lot complete with large front deck, 2-car attached garage, brick paver patio with pergola and spacious storage shed. Newer roof, windows, HVAC and water heater. Step inside to find modern neutral decor, wood laminate floors, & inviting living room with wood burning fireplace. The light & bright beautifully updated eat-in kitchen offers Quartzite countertops, island with breakfast bar, newer stainless steel appliances plus custom soft close cabinets, generous sized bedrooms & remodeled bathroom. You will absolutely love the office that has a lovely custom pine board ceiling! There's also a partial basement that has two crawl spaces which offers tons of storage, additional half-bath + the work table and shelves will stay with the home. All new copper plumbing throughout! Ideal location that's close to schools, shopping and I-88. Priced right - MUST SEE!
Property Specifics
| Single Family | |
| — | |
| Ranch | |
| 1952 | |
| Partial | |
| — | |
| No | |
| 0.25 |
| Kane | |
| — | |
| 0 / Not Applicable | |
| None | |
| Public | |
| Public Sewer | |
| 10444794 | |
| 1520303008 |
Property History
| DATE: | EVENT: | PRICE: | SOURCE: |
|---|---|---|---|
| 30 Nov, 2012 | Sold | $105,000 | MRED MLS |
| 18 Oct, 2012 | Under contract | $108,900 | MRED MLS |
| 6 Aug, 2012 | Listed for sale | $108,900 | MRED MLS |
| 21 Aug, 2019 | Sold | $223,500 | MRED MLS |
| 12 Jul, 2019 | Under contract | $224,500 | MRED MLS |
| 9 Jul, 2019 | Listed for sale | $224,500 | MRED MLS |
| 28 May, 2021 | Sold | $244,900 | MRED MLS |
| 6 Apr, 2021 | Under contract | $244,900 | MRED MLS |
| 31 Mar, 2021 | Listed for sale | $244,900 | MRED MLS |
Room Specifics
Total Bedrooms: 3
Bedrooms Above Ground: 3
Bedrooms Below Ground: 0
Dimensions: —
Floor Type: Wood Laminate
Dimensions: —
Floor Type: Wood Laminate
Full Bathrooms: 2
Bathroom Amenities: —
Bathroom in Basement: 1
Rooms: Den,Workshop
Basement Description: Unfinished,Crawl
Other Specifics
| 2 | |
| Block | |
| Concrete | |
| Porch, Brick Paver Patio, Storms/Screens | |
| Fenced Yard | |
| 90X125 | |
| — | |
| None | |
| Wood Laminate Floors, First Floor Bedroom, First Floor Laundry, First Floor Full Bath | |
| Range, Dishwasher, Refrigerator, Washer, Dryer, Stainless Steel Appliance(s) | |
| Not in DB | |
| Street Paved | |
| — | |
| — | |
| Wood Burning |
Tax History
| Year | Property Taxes |
|---|---|
| 2012 | $4,291 |
| 2019 | $5,304 |
| 2021 | $5,492 |
Contact Agent
Nearby Similar Homes
Contact Agent
Listing Provided By
REMAX All Pro - St Charles





