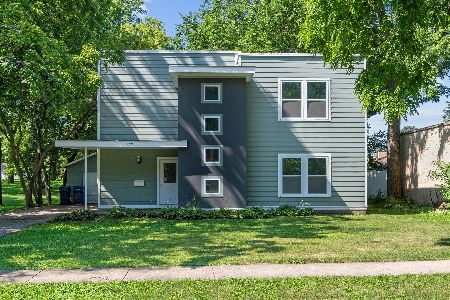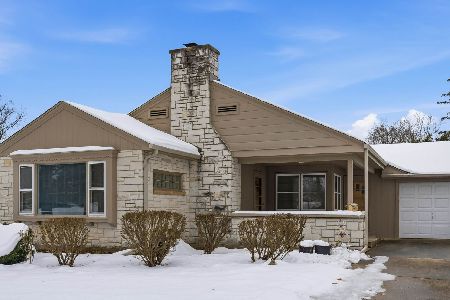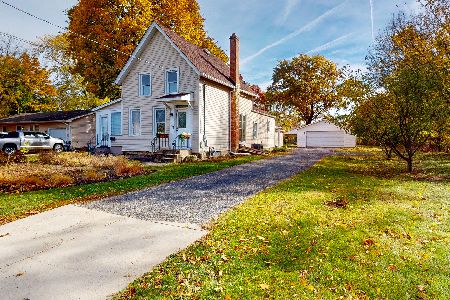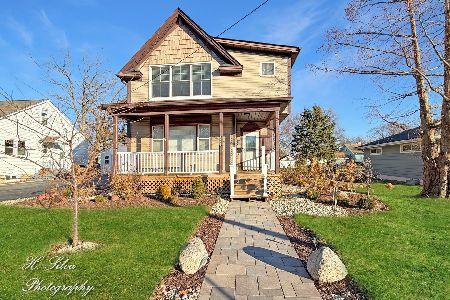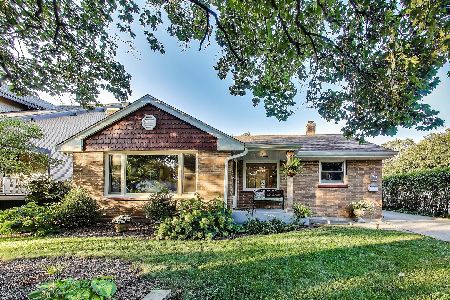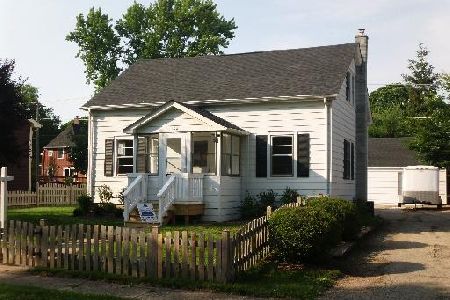170 Eastview Avenue, Crystal Lake, Illinois 60014
$241,500
|
Sold
|
|
| Status: | Closed |
| Sqft: | 2,423 |
| Cost/Sqft: | $101 |
| Beds: | 3 |
| Baths: | 3 |
| Year Built: | 1958 |
| Property Taxes: | $5,097 |
| Days On Market: | 2629 |
| Lot Size: | 0,17 |
Description
Mostly brick, updated home near downtown Crystal Lake! Walk to train, school, shopping, & great restaurants. New Anderson windows, new flooring, updated kitchen w/SS appliances, granite, tile backsplash & more. Updated bath with soaker tub & walk-in shower. Updated light fixtures, newer siding & garage door. Newer furnace, A/C & hot water heater. Updated soffit, fascia & gutters. Concrete driveway with a new garage & street pad! Relax in the private backyard w/patio & enjoy family & friends in front of the cozy fireplaces. Convenient first floor bedroom & full bath. Full basement waiting for your ideas. This is a super cool home with an open floor plan and in a great location. Ready now!
Property Specifics
| Single Family | |
| — | |
| — | |
| 1958 | |
| Full | |
| DOWNTOWN GEM | |
| No | |
| 0.17 |
| Mc Henry | |
| — | |
| 0 / Not Applicable | |
| None | |
| Public | |
| Public Sewer | |
| 10129864 | |
| 1905327001 |
Nearby Schools
| NAME: | DISTRICT: | DISTANCE: | |
|---|---|---|---|
|
Grade School
Husmann Elementary School |
47 | — | |
|
Middle School
Richard F Bernotas Middle School |
47 | Not in DB | |
|
High School
Crystal Lake Central High School |
155 | Not in DB | |
Property History
| DATE: | EVENT: | PRICE: | SOURCE: |
|---|---|---|---|
| 28 Feb, 2009 | Sold | $175,000 | MRED MLS |
| 11 Jan, 2009 | Under contract | $189,900 | MRED MLS |
| 1 Dec, 2008 | Listed for sale | $189,900 | MRED MLS |
| 11 Jan, 2019 | Sold | $241,500 | MRED MLS |
| 12 Dec, 2018 | Under contract | $245,000 | MRED MLS |
| — | Last price change | $255,000 | MRED MLS |
| 7 Nov, 2018 | Listed for sale | $255,000 | MRED MLS |
| 1 Oct, 2025 | Sold | $425,000 | MRED MLS |
| 1 Sep, 2025 | Under contract | $450,000 | MRED MLS |
| 21 Aug, 2025 | Listed for sale | $450,000 | MRED MLS |
Room Specifics
Total Bedrooms: 3
Bedrooms Above Ground: 3
Bedrooms Below Ground: 0
Dimensions: —
Floor Type: Wood Laminate
Dimensions: —
Floor Type: Wood Laminate
Full Bathrooms: 3
Bathroom Amenities: Separate Shower,Soaking Tub
Bathroom in Basement: 1
Rooms: Other Room
Basement Description: Partially Finished
Other Specifics
| 2.5 | |
| Concrete Perimeter | |
| Concrete | |
| Patio | |
| — | |
| 66X120 | |
| — | |
| Full | |
| Wood Laminate Floors, First Floor Bedroom, In-Law Arrangement, First Floor Full Bath | |
| Range, Microwave, Refrigerator, Stainless Steel Appliance(s) | |
| Not in DB | |
| Sidewalks, Street Lights, Street Paved | |
| — | |
| — | |
| Wood Burning, Attached Fireplace Doors/Screen |
Tax History
| Year | Property Taxes |
|---|---|
| 2009 | $5,100 |
| 2019 | $5,097 |
| 2025 | $9,461 |
Contact Agent
Nearby Similar Homes
Nearby Sold Comparables
Contact Agent
Listing Provided By
Baird & Warner

