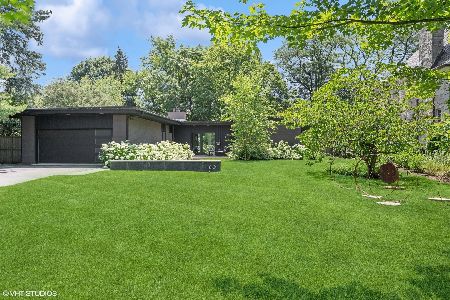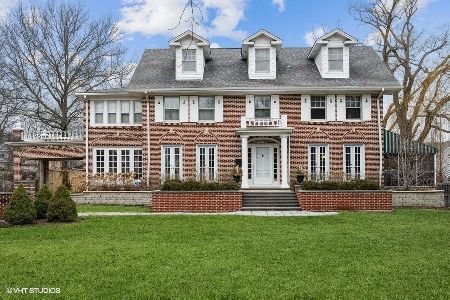170 Harbor Street, Glencoe, Illinois 60022
$1,555,000
|
Sold
|
|
| Status: | Closed |
| Sqft: | 3,840 |
| Cost/Sqft: | $440 |
| Beds: | 4 |
| Baths: | 5 |
| Year Built: | 1937 |
| Property Taxes: | $25,643 |
| Days On Market: | 2845 |
| Lot Size: | 0,00 |
Description
Step inside this beautifully renovated home, much larger than it looks, to find a stunning interior w/gracious sized rooms.Recent additions and renovations created fabulous kitchen, breakfast room and family rm. Kitchen has top line appliances, cabinetry & architectural details. First floor also includes LR, DR, Sitting room, mudroom and attached garage. Incredible master suite with extensive built-ins, gorgeous master bath with steam shower & heated floors & sitting room addition. Paneled office adjoins master sitting room and could be 5th br. 2 beautiful bedrooms w/ample closets share hall bath and 4th bedroom has ensuite bath. Basement has lg rec room & huge dug out exercise room w/tall ceilings.Spectacular fenced yard features wisteria covered pergola, blue stone patios, stone walls, custom fence gates and prof. landscaping w/mature trees and plantings, creating a private oasis on 15,640sf lot. No detail was overlooked in the renovation of this meticulously maintained home
Property Specifics
| Single Family | |
| — | |
| Traditional | |
| 1937 | |
| Full | |
| — | |
| No | |
| — |
| Cook | |
| — | |
| 0 / Not Applicable | |
| None | |
| Lake Michigan | |
| Public Sewer, Sewer-Storm | |
| 09901971 | |
| 05083130090000 |
Nearby Schools
| NAME: | DISTRICT: | DISTANCE: | |
|---|---|---|---|
|
Grade School
South Elementary School |
35 | — | |
|
Middle School
West School |
35 | Not in DB | |
|
High School
New Trier Twp H.s. Northfield/wi |
203 | Not in DB | |
|
Alternate Junior High School
Central School |
— | Not in DB | |
Property History
| DATE: | EVENT: | PRICE: | SOURCE: |
|---|---|---|---|
| 15 Jun, 2018 | Sold | $1,555,000 | MRED MLS |
| 17 Apr, 2018 | Under contract | $1,689,000 | MRED MLS |
| 2 Apr, 2018 | Listed for sale | $1,689,000 | MRED MLS |
Room Specifics
Total Bedrooms: 4
Bedrooms Above Ground: 4
Bedrooms Below Ground: 0
Dimensions: —
Floor Type: Carpet
Dimensions: —
Floor Type: Carpet
Dimensions: —
Floor Type: Hardwood
Full Bathrooms: 5
Bathroom Amenities: Separate Shower,Steam Shower,Double Sink
Bathroom in Basement: 1
Rooms: Breakfast Room,Office,Recreation Room,Sitting Room,Exercise Room,Heated Sun Room,Foyer,Mud Room
Basement Description: Partially Finished
Other Specifics
| 2 | |
| Concrete Perimeter | |
| Concrete | |
| Patio | |
| — | |
| 85 X 184 | |
| Pull Down Stair | |
| Full | |
| Vaulted/Cathedral Ceilings, Hardwood Floors, Heated Floors | |
| Range, Microwave, Dishwasher, High End Refrigerator, Bar Fridge, Washer, Dryer, Disposal, Wine Refrigerator, Range Hood | |
| Not in DB | |
| Sidewalks, Street Lights, Street Paved | |
| — | |
| — | |
| Wood Burning, Gas Log |
Tax History
| Year | Property Taxes |
|---|---|
| 2018 | $25,643 |
Contact Agent
Nearby Similar Homes
Nearby Sold Comparables
Contact Agent
Listing Provided By
The Hudson Company










