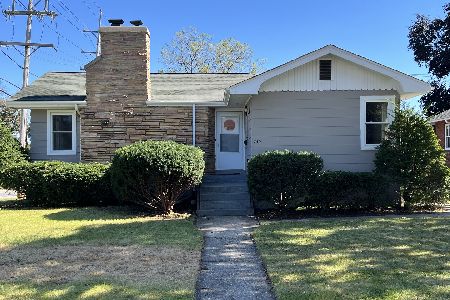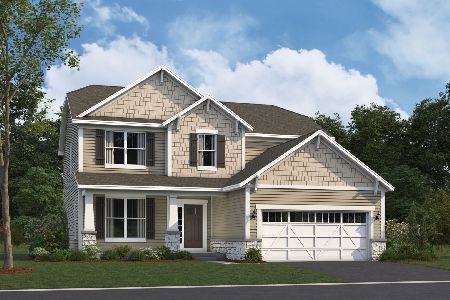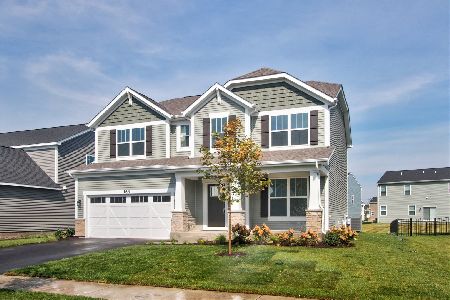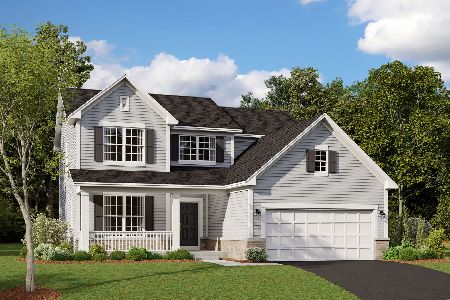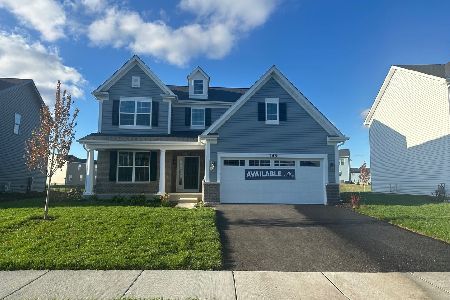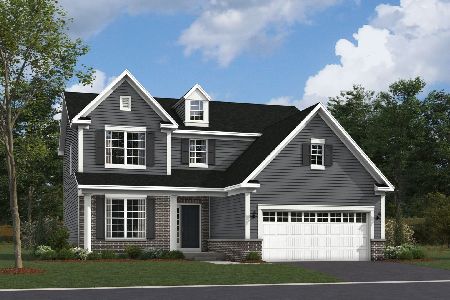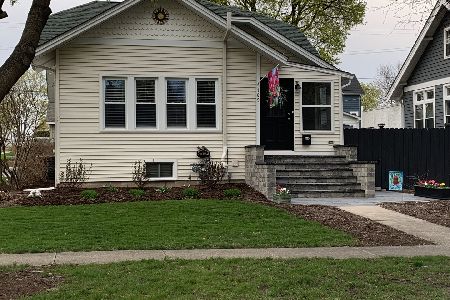170 Main Street, Crystal Lake, Illinois 60014
$268,000
|
Sold
|
|
| Status: | Closed |
| Sqft: | 2,029 |
| Cost/Sqft: | $135 |
| Beds: | 4 |
| Baths: | 3 |
| Year Built: | 1936 |
| Property Taxes: | $5,815 |
| Days On Market: | 2392 |
| Lot Size: | 0,19 |
Description
Move right in! Charming home in highly sought after location! In the heart of downtown Crystal Lake, walking distance to Metra, shops & restaurants! Open concept throughout! Living room with eye catching stone fireplace! Updated kitchen features cherry cabinetry with crown molding, Silestone counters, custom tile backsplash, center island with breakfast bar & stainless steel appliances! Master suite shows off walk in closet, & private bath with modern vanity & marble tile shower! 2nd bedroom works as the perfect home office! Main level features hardwood floors throughout! Basement is the ultimate entertainment space with wet bar, rec area plus additional bedroom! Finished upper level with huge 4th bedroom & walk in closet! Backyard shows off brick paver patio & huge deck with screened patio! Other features include new 50 year roof, new electric, new plumbing & recessed lighting! Don't pass this one up!
Property Specifics
| Single Family | |
| — | |
| — | |
| 1936 | |
| Full | |
| — | |
| No | |
| 0.19 |
| Mc Henry | |
| — | |
| 0 / Not Applicable | |
| None | |
| Public | |
| Public Sewer | |
| 10346323 | |
| 1432431009 |
Nearby Schools
| NAME: | DISTRICT: | DISTANCE: | |
|---|---|---|---|
|
Grade School
Husmann Elementary School |
47 | — | |
|
Middle School
Hannah Beardsley Middle School |
47 | Not in DB | |
|
High School
Crystal Lake Central High School |
155 | Not in DB | |
Property History
| DATE: | EVENT: | PRICE: | SOURCE: |
|---|---|---|---|
| 4 Jun, 2019 | Sold | $268,000 | MRED MLS |
| 30 Apr, 2019 | Under contract | $274,500 | MRED MLS |
| 16 Apr, 2019 | Listed for sale | $274,500 | MRED MLS |
Room Specifics
Total Bedrooms: 4
Bedrooms Above Ground: 4
Bedrooms Below Ground: 0
Dimensions: —
Floor Type: Carpet
Dimensions: —
Floor Type: Carpet
Dimensions: —
Floor Type: Carpet
Full Bathrooms: 3
Bathroom Amenities: Separate Shower,Soaking Tub
Bathroom in Basement: 1
Rooms: Screened Porch,Recreation Room
Basement Description: Finished
Other Specifics
| 2 | |
| Concrete Perimeter | |
| Asphalt | |
| Deck, Storms/Screens | |
| Fenced Yard | |
| 8,465 SQ FT | |
| Finished | |
| Full | |
| Skylight(s), Bar-Wet, Hardwood Floors, First Floor Bedroom, First Floor Full Bath, Walk-In Closet(s) | |
| Range, Microwave, Dishwasher, Refrigerator, Washer, Dryer, Disposal, Stainless Steel Appliance(s) | |
| Not in DB | |
| Sidewalks, Street Lights, Street Paved | |
| — | |
| — | |
| Attached Fireplace Doors/Screen, Decorative |
Tax History
| Year | Property Taxes |
|---|---|
| 2019 | $5,815 |
Contact Agent
Nearby Similar Homes
Nearby Sold Comparables
Contact Agent
Listing Provided By
RE/MAX Suburban

