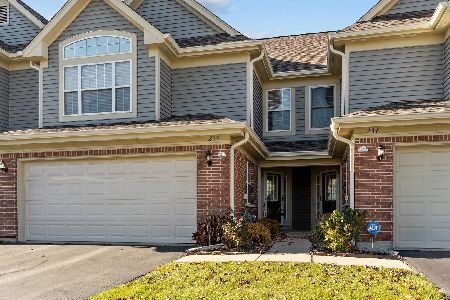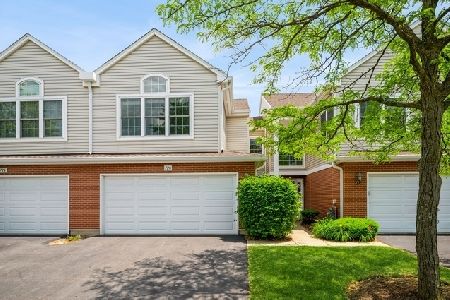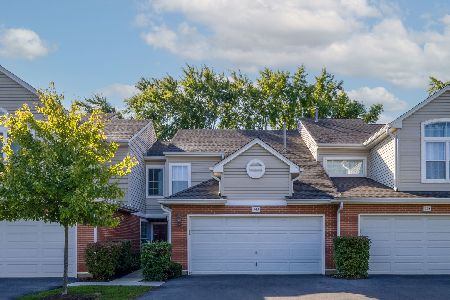170 Manchester Drive, Buffalo Grove, Illinois 60089
$103,750
|
Sold
|
|
| Status: | Closed |
| Sqft: | 1,711 |
| Cost/Sqft: | $70 |
| Beds: | 1 |
| Baths: | 2 |
| Year Built: | 1992 |
| Property Taxes: | $5,344 |
| Days On Market: | 5372 |
| Lot Size: | 0,00 |
Description
Not a foreclosure or short sale. Just priced to sell. Original 2 bedroom model converted to a 1 bedroom w/den /family rm. See floor plans in MRED info. Large formal living rm/dining rm. Gas fireplace. Large kitchen w eating area & plenty of cabinets. Pool, storage, clubhouse, elevator building, garage parking, laundry rm in unit washer & dryer. Master bath has large tub & sep shower. SIRVA financing available.
Property Specifics
| Condos/Townhomes | |
| — | |
| — | |
| 1992 | |
| None | |
| — | |
| No | |
| — |
| Lake | |
| Manchester Green | |
| 460 / Monthly | |
| Water,Parking,Clubhouse,Pool,Lawn Care,Scavenger,Snow Removal | |
| Public | |
| Public Sewer | |
| 07754168 | |
| 15324060340000 |
Nearby Schools
| NAME: | DISTRICT: | DISTANCE: | |
|---|---|---|---|
|
Grade School
Ivy Hall Elementary School |
96 | — | |
|
Middle School
Twin Groves Middle School |
96 | Not in DB | |
|
High School
Adlai E Stevenson High School |
125 | Not in DB | |
Property History
| DATE: | EVENT: | PRICE: | SOURCE: |
|---|---|---|---|
| 7 Oct, 2011 | Sold | $103,750 | MRED MLS |
| 19 Sep, 2011 | Under contract | $120,000 | MRED MLS |
| — | Last price change | $130,000 | MRED MLS |
| 15 Mar, 2011 | Listed for sale | $145,000 | MRED MLS |
| 9 May, 2024 | Sold | $275,000 | MRED MLS |
| 23 Apr, 2024 | Under contract | $268,877 | MRED MLS |
| 19 Apr, 2024 | Listed for sale | $268,877 | MRED MLS |
| 28 Aug, 2025 | Sold | $282,000 | MRED MLS |
| 17 Jul, 2025 | Under contract | $299,000 | MRED MLS |
| — | Last price change | $309,000 | MRED MLS |
| 17 Jun, 2025 | Listed for sale | $309,000 | MRED MLS |
Room Specifics
Total Bedrooms: 1
Bedrooms Above Ground: 1
Bedrooms Below Ground: 0
Dimensions: —
Floor Type: —
Dimensions: —
Floor Type: —
Full Bathrooms: 2
Bathroom Amenities: Whirlpool
Bathroom in Basement: 0
Rooms: Foyer
Basement Description: None
Other Specifics
| 1 | |
| Concrete Perimeter | |
| Shared | |
| Balcony | |
| Common Grounds | |
| COMMON | |
| — | |
| Full | |
| Elevator, Laundry Hook-Up in Unit, Storage | |
| Range, Microwave, Dishwasher, Refrigerator, Washer, Dryer, Disposal | |
| Not in DB | |
| — | |
| — | |
| Elevator(s), Storage, Party Room, Pool, Security Door Lock(s) | |
| Gas Log, Gas Starter |
Tax History
| Year | Property Taxes |
|---|---|
| 2011 | $5,344 |
| 2024 | $6,448 |
Contact Agent
Nearby Similar Homes
Nearby Sold Comparables
Contact Agent
Listing Provided By
Baird & Warner






