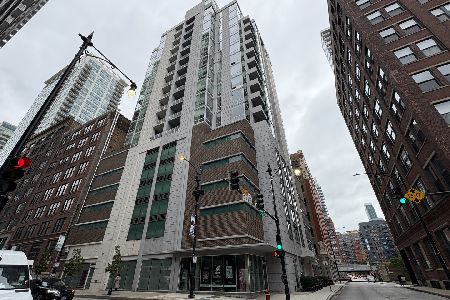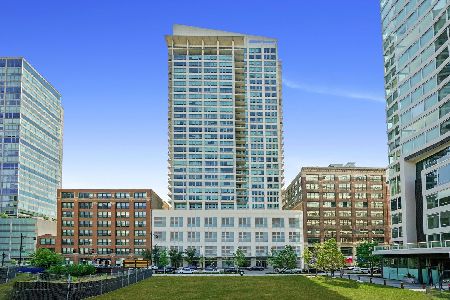170 Polk Street, Loop, Chicago, Illinois 60605
$405,000
|
Sold
|
|
| Status: | Closed |
| Sqft: | 1,145 |
| Cost/Sqft: | $336 |
| Beds: | 2 |
| Baths: | 2 |
| Year Built: | 2007 |
| Property Taxes: | $7,819 |
| Days On Market: | 2049 |
| Lot Size: | 0,00 |
Description
Stunning corner 2 bed/2 bath condo in hot Printers Row! Breathtaking city and river views. Beautiful kitchen includes stainless steel appliances, granite countertops, breakfast bar with seating for four, and hardwood floors that continue throughout the home. Kitchen opens to a spacious living room with a walkout balcony - perfect space to host your next gathering! Large master suite includes ample closet space, floor to ceiling windows, and a massive ensuite with soaking tub, walk-in shower, and granite countertops. Spacious 2nd bedroom with ample closet space and 2nd bathroom with granite counters and tile shower. Walking distance to transit, parks, restaurants, and everything Printers Row/South Loop has to offer! Parking is available for $20,000.
Property Specifics
| Condos/Townhomes | |
| 17 | |
| — | |
| 2007 | |
| None | |
| — | |
| No | |
| — |
| Cook | |
| Printers Corner | |
| 541 / Monthly | |
| Heat,Air Conditioning,Water,Gas,Insurance,Exterior Maintenance,Snow Removal | |
| Lake Michigan | |
| Public Sewer | |
| 10767594 | |
| 17164020581009 |
Nearby Schools
| NAME: | DISTRICT: | DISTANCE: | |
|---|---|---|---|
|
Grade School
South Loop Elementary School |
299 | — | |
|
Middle School
South Loop Elementary School |
299 | Not in DB | |
|
High School
Phillips Academy High School |
299 | Not in DB | |
Property History
| DATE: | EVENT: | PRICE: | SOURCE: |
|---|---|---|---|
| 11 May, 2016 | Sold | $397,000 | MRED MLS |
| 23 Mar, 2016 | Under contract | $379,900 | MRED MLS |
| — | Last price change | $389,995 | MRED MLS |
| 1 Feb, 2016 | Listed for sale | $389,995 | MRED MLS |
| 16 Sep, 2020 | Sold | $405,000 | MRED MLS |
| 12 Jul, 2020 | Under contract | $385,000 | MRED MLS |
| 9 Jul, 2020 | Listed for sale | $385,000 | MRED MLS |
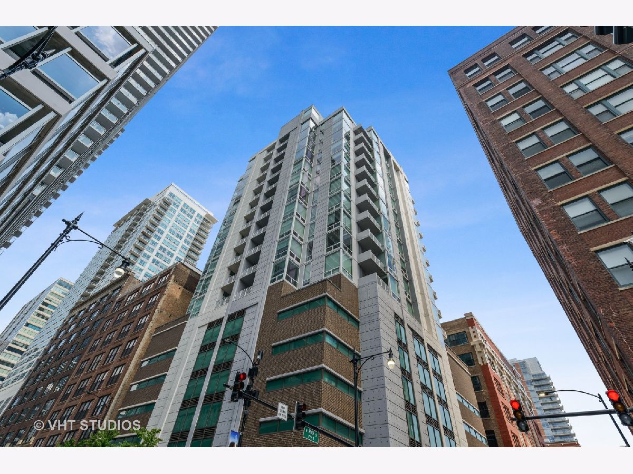
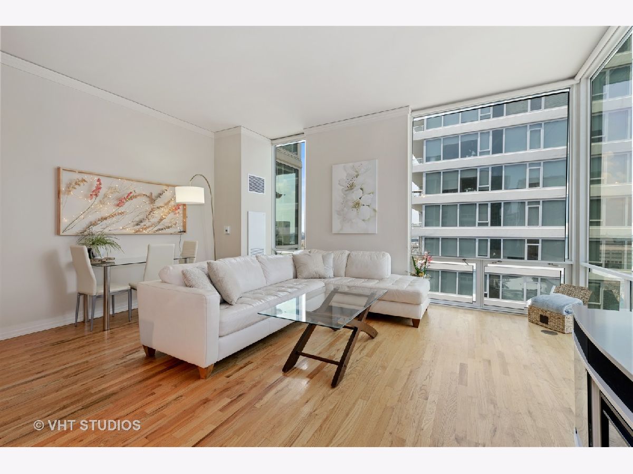
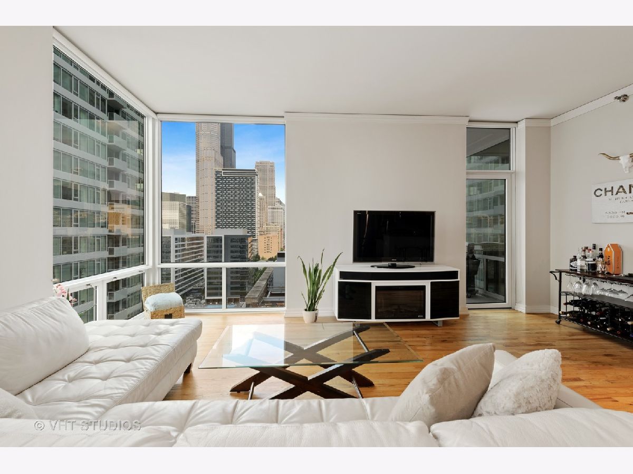
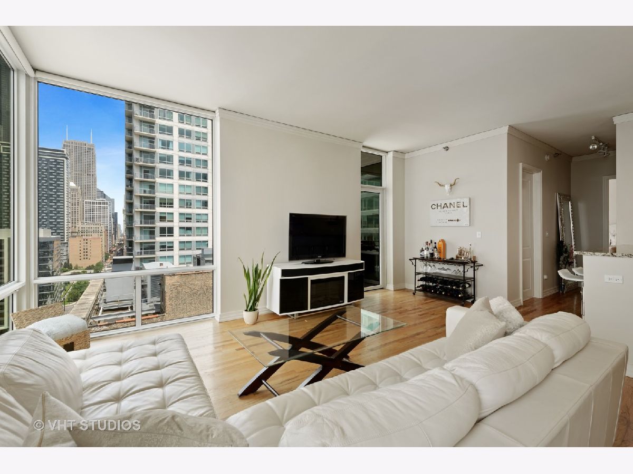
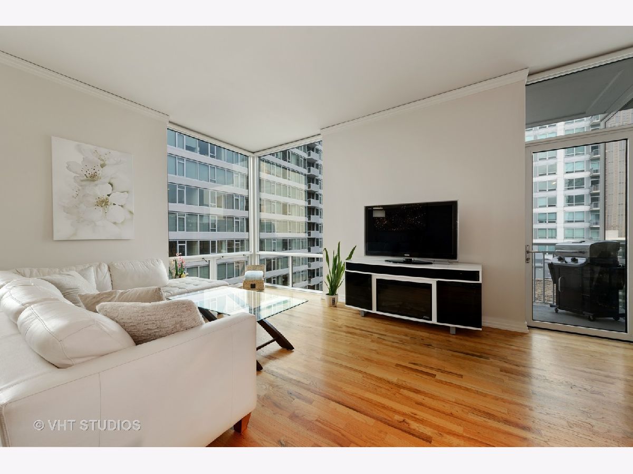
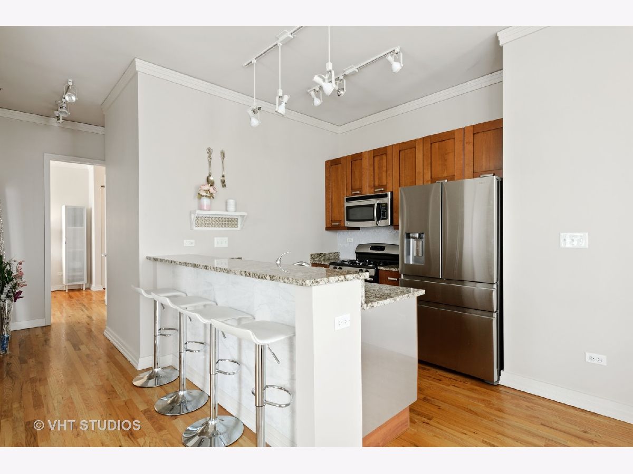
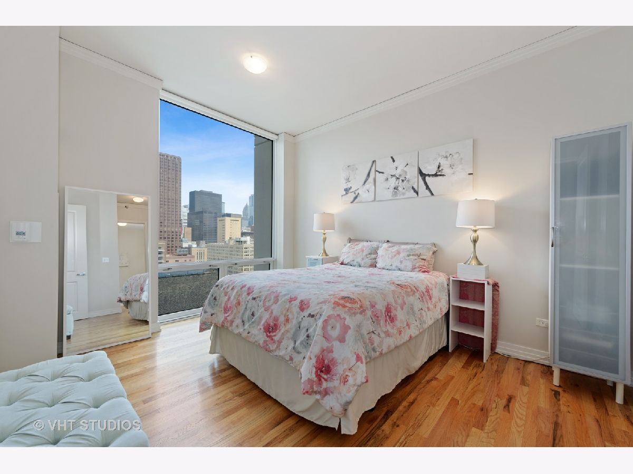
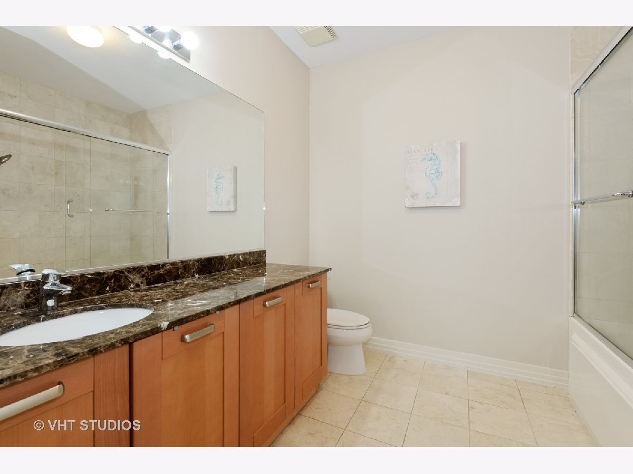
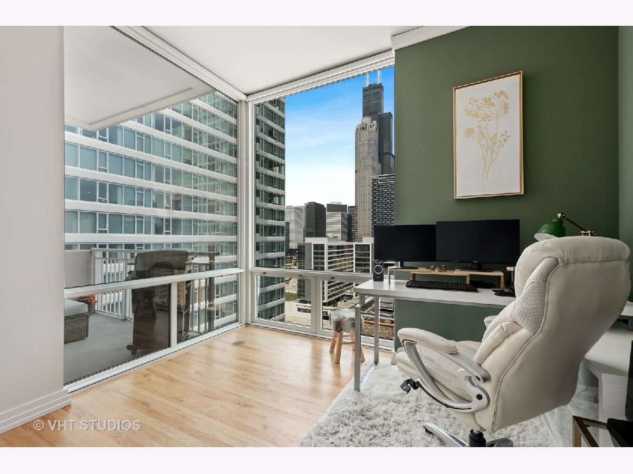
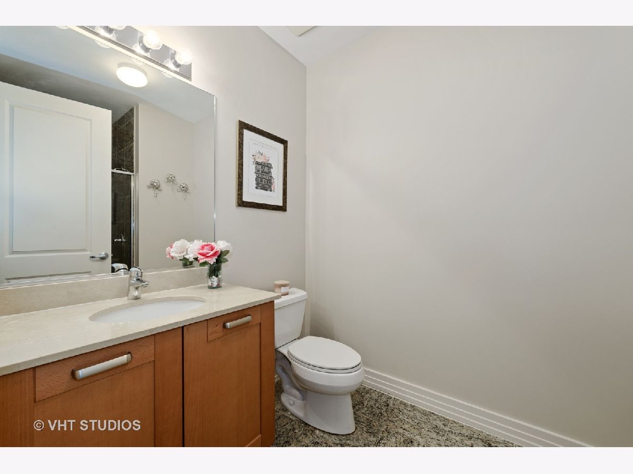
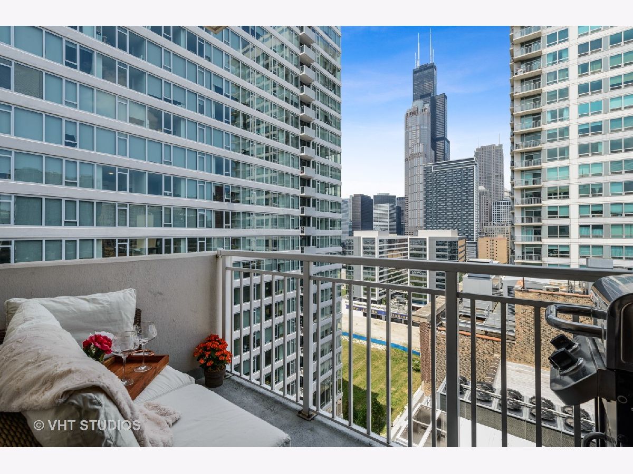
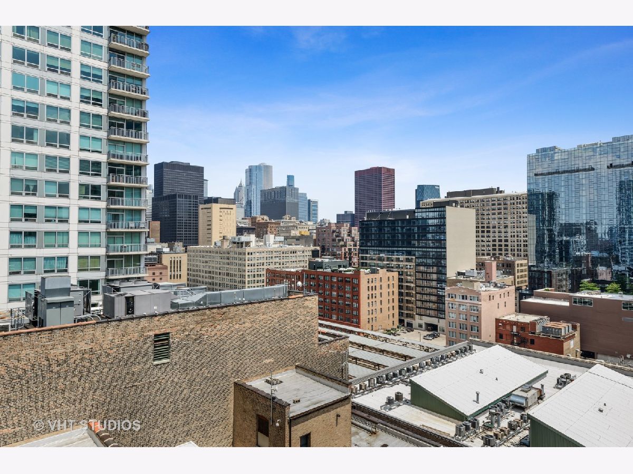
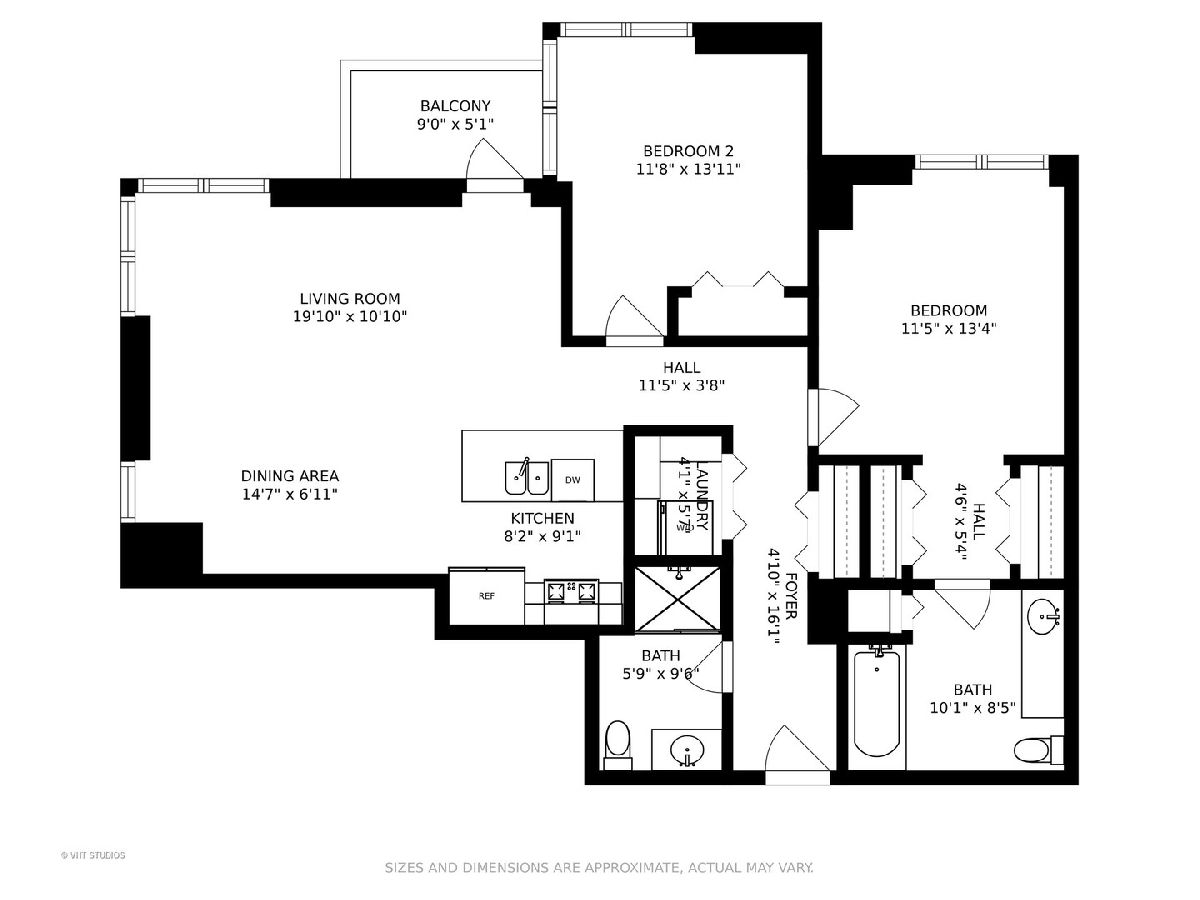
Room Specifics
Total Bedrooms: 2
Bedrooms Above Ground: 2
Bedrooms Below Ground: 0
Dimensions: —
Floor Type: Hardwood
Full Bathrooms: 2
Bathroom Amenities: Whirlpool,Separate Shower,Double Sink
Bathroom in Basement: 0
Rooms: Foyer,Balcony/Porch/Lanai
Basement Description: None
Other Specifics
| 1 | |
| Concrete Perimeter | |
| — | |
| Balcony, Outdoor Grill | |
| Corner Lot | |
| COMMON | |
| — | |
| Full | |
| Hardwood Floors, Laundry Hook-Up in Unit, Storage | |
| Range, Microwave, Dishwasher, Refrigerator, Washer, Dryer, Disposal, Stainless Steel Appliance(s) | |
| Not in DB | |
| — | |
| — | |
| Bike Room/Bike Trails, Elevator(s), Storage | |
| — |
Tax History
| Year | Property Taxes |
|---|---|
| 2016 | $4,631 |
| 2020 | $7,819 |
Contact Agent
Nearby Similar Homes
Contact Agent
Listing Provided By
@properties

