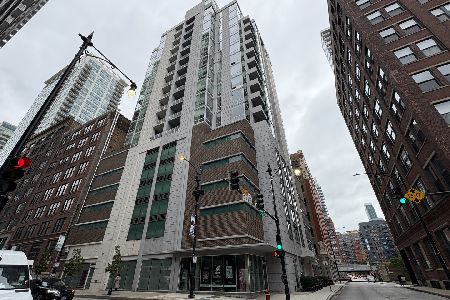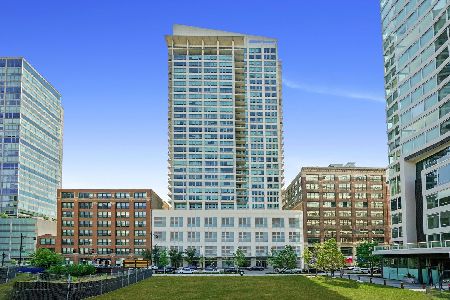170 Polk Street, Loop, Chicago, Illinois 60605
$265,000
|
Sold
|
|
| Status: | Closed |
| Sqft: | 769 |
| Cost/Sqft: | $338 |
| Beds: | 1 |
| Baths: | 1 |
| Year Built: | 2008 |
| Property Taxes: | $4,591 |
| Days On Market: | 1753 |
| Lot Size: | 0,00 |
Description
Gorgeous corner unit with high end finishes and nice floor plan. 42" Cherry cabinets, granite in kitchen & baths, hardwood flooring, stainless steel appliances 10' ceilings, solid white doors & trim. Balcony and in unit washer/dryer. Custom closet organizers. Bath w/soaker tub and ceramic flooring. Storage locker. 1 Car garage parking #614 for an additional $25,000. MUST purchase garage and condo together. Heat, gas, a/c, water, internet access & garbage included. Close to CTA's, shopping. Clean! Newer stove, dishwasher. and blinds. You will be impressed!
Property Specifics
| Condos/Townhomes | |
| 12 | |
| — | |
| 2008 | |
| None | |
| — | |
| No | |
| — |
| Cook | |
| Printers Corner | |
| 334 / Monthly | |
| Heat,Air Conditioning,Water,Gas,Insurance,Security,Exterior Maintenance,Lawn Care,Scavenger,Snow Removal,Internet | |
| Lake Michigan,Public | |
| Public Sewer | |
| 11072699 | |
| 17164020581068 |
Property History
| DATE: | EVENT: | PRICE: | SOURCE: |
|---|---|---|---|
| 22 Oct, 2015 | Under contract | $0 | MRED MLS |
| 23 Aug, 2015 | Listed for sale | $0 | MRED MLS |
| 15 Jan, 2018 | Under contract | $0 | MRED MLS |
| 14 Nov, 2017 | Listed for sale | $0 | MRED MLS |
| 23 May, 2019 | Under contract | $0 | MRED MLS |
| 13 May, 2019 | Listed for sale | $0 | MRED MLS |
| 21 Jun, 2021 | Sold | $265,000 | MRED MLS |
| 8 May, 2021 | Under contract | $259,777 | MRED MLS |
| 1 May, 2021 | Listed for sale | $259,777 | MRED MLS |
| 30 Jun, 2021 | Under contract | $0 | MRED MLS |
| 22 Jun, 2021 | Listed for sale | $0 | MRED MLS |
| 7 Jun, 2022 | Under contract | $0 | MRED MLS |
| 23 May, 2022 | Listed for sale | $0 | MRED MLS |
| 22 Feb, 2024 | Under contract | $0 | MRED MLS |
| 12 Feb, 2024 | Listed for sale | $0 | MRED MLS |
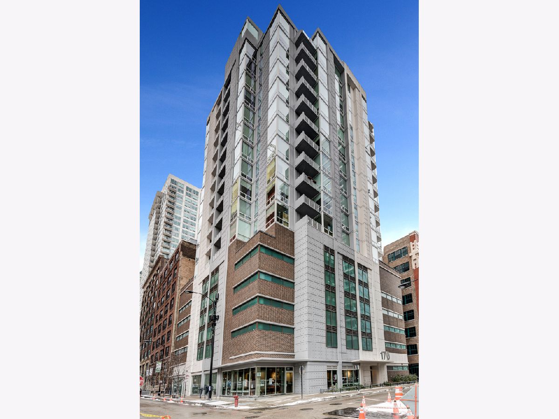
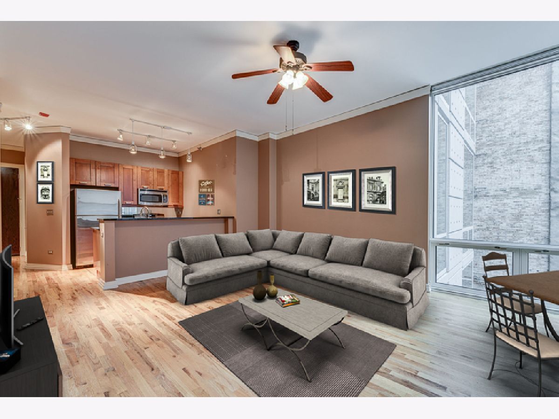
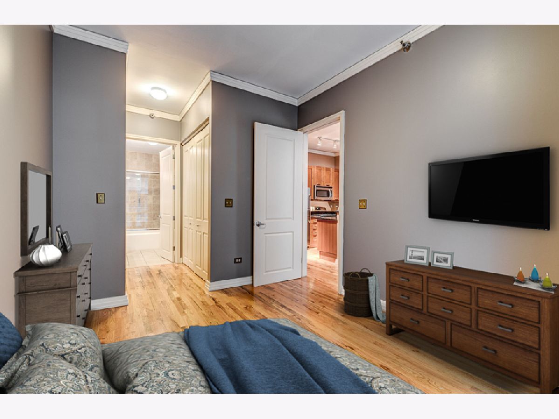
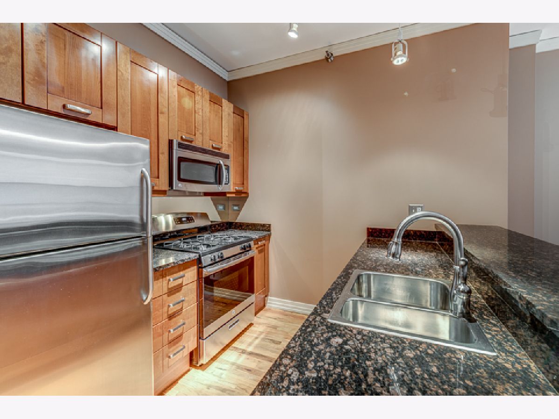
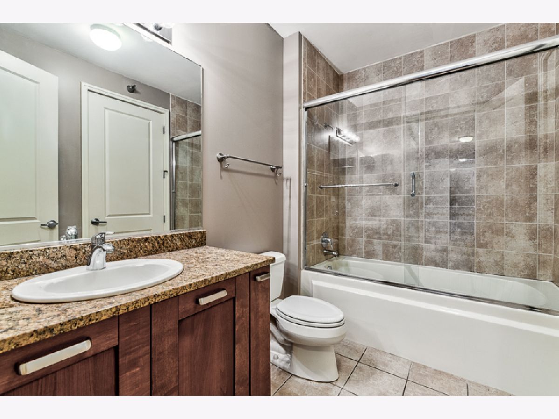
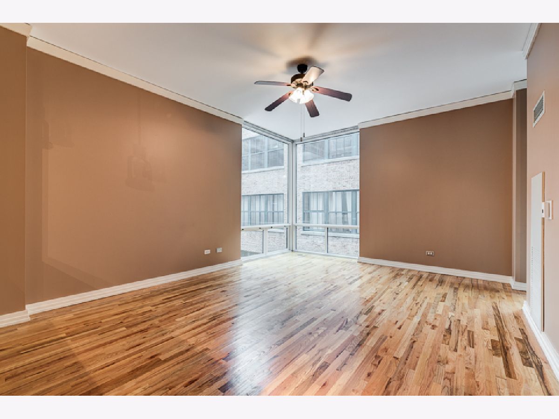
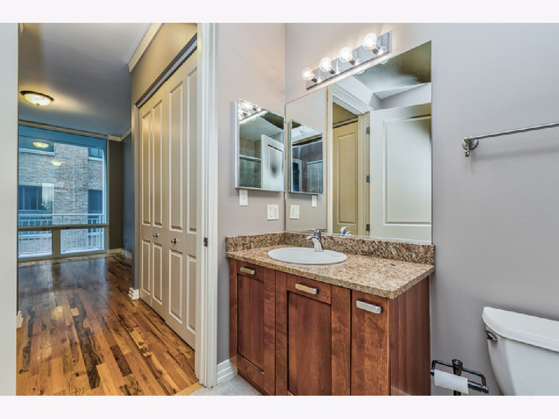
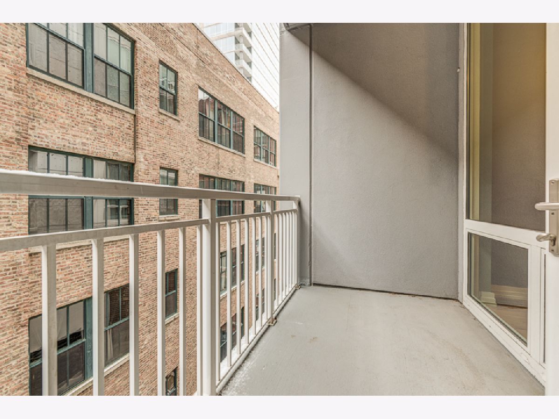
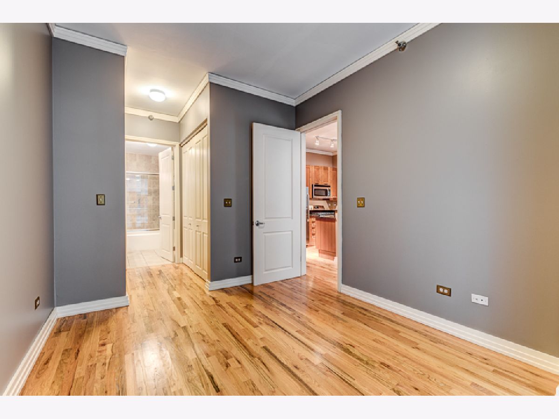
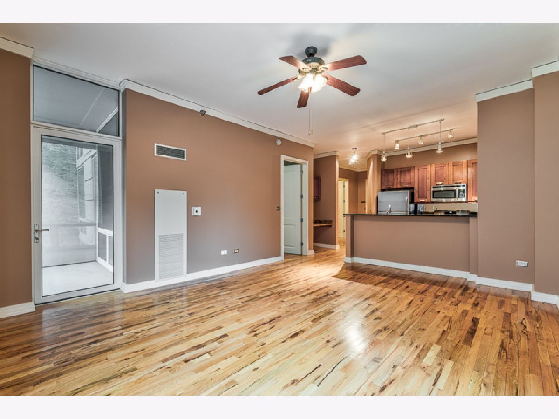
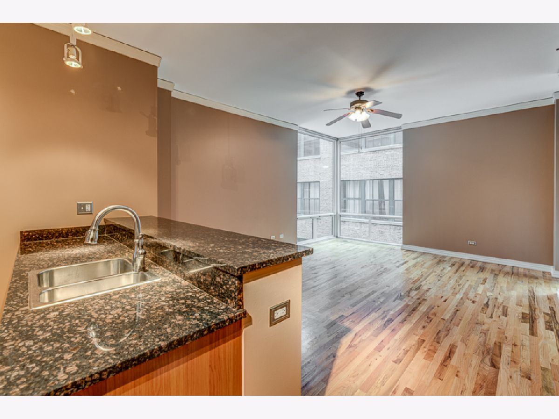
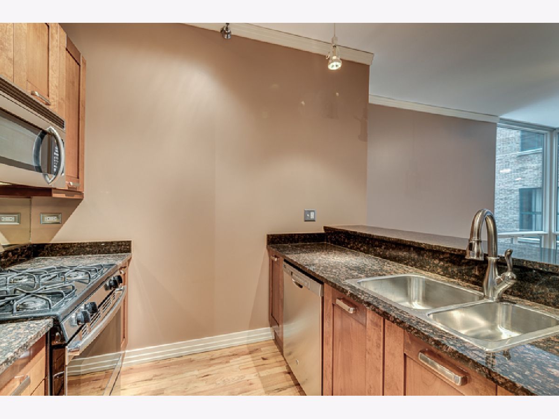
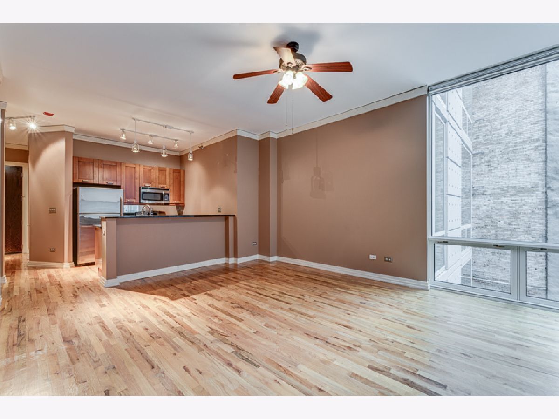

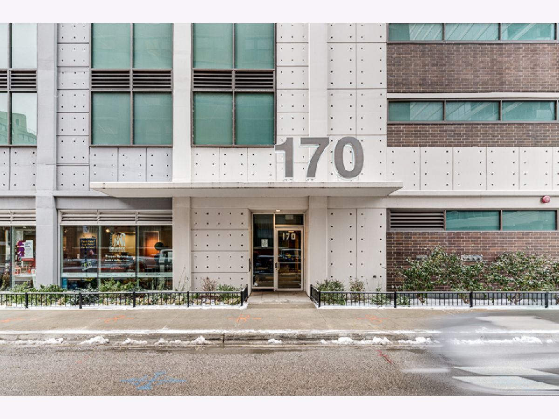
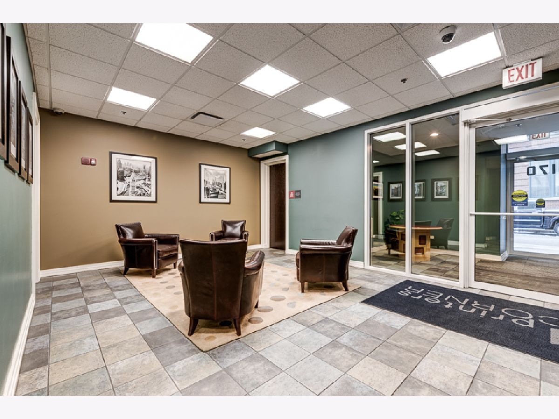
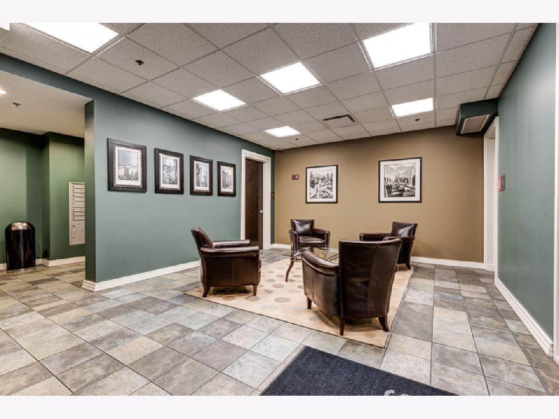
Room Specifics
Total Bedrooms: 1
Bedrooms Above Ground: 1
Bedrooms Below Ground: 0
Dimensions: —
Floor Type: —
Dimensions: —
Floor Type: —
Full Bathrooms: 1
Bathroom Amenities: Soaking Tub
Bathroom in Basement: 0
Rooms: Balcony/Porch/Lanai
Basement Description: None
Other Specifics
| 1 | |
| Concrete Perimeter,Reinforced Caisson | |
| Concrete | |
| Balcony, Storms/Screens, End Unit, Cable Access | |
| Common Grounds,Landscaped | |
| COMMON | |
| — | |
| Full | |
| Hardwood Floors, First Floor Bedroom, First Floor Laundry, First Floor Full Bath, Laundry Hook-Up in Unit, Storage | |
| Range, Microwave, Dishwasher, Refrigerator, Washer, Dryer, Disposal, Stainless Steel Appliance(s) | |
| Not in DB | |
| — | |
| — | |
| Bike Room/Bike Trails, Elevator(s), Storage, On Site Manager/Engineer, Security Door Lock(s), Service Elevator(s) | |
| — |
Tax History
| Year | Property Taxes |
|---|---|
| 2021 | $4,591 |
Contact Agent
Nearby Similar Homes
Nearby Sold Comparables
Contact Agent
Listing Provided By
Keller Williams Inspire - Geneva

