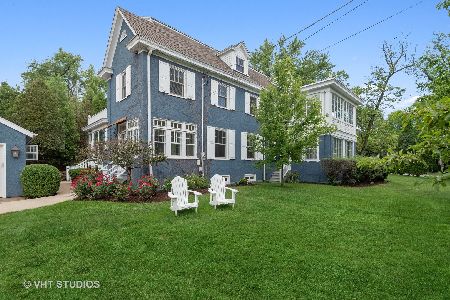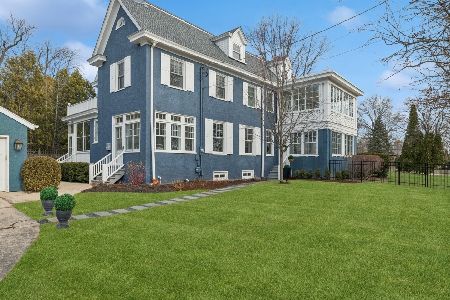170 Sheridan Road, Glencoe, Illinois 60093
$1,170,000
|
Sold
|
|
| Status: | Closed |
| Sqft: | 5,291 |
| Cost/Sqft: | $227 |
| Beds: | 5 |
| Baths: | 7 |
| Year Built: | 1974 |
| Property Taxes: | $28,804 |
| Days On Market: | 3071 |
| Lot Size: | 0,00 |
Description
If you are looking for space-this is the house for you! What about the desire to be close to the train and the lake-again this is the home for you! Dramatic two story Foyer welcome you to this striking and very large home. Formal Living Room and Dining Rooms, Cook's KItchen with Viking, Bosch and SubZero appliances, oversized Family Room and Bonus Room/Office/6th bedroom and full Bath on the first level.The well designed second floor has oversized Master Bedroom Suite with two huge walk-in closets in addition to 4 generous sized bedrooms (3 are ensuites and the other is presently used as a second office). A fully finished Lower Level has a media room, recreation room, 1/2 Bath, separate exercise room and multiple storage rooms. Home is situated on a lushly landscaped lot and has a sought-after 3 car attached heated garage. *170 N Sheridan is Winnetka Post Office and Glencoe Schools and Services. Please exclude garage refrigerator.
Property Specifics
| Single Family | |
| — | |
| — | |
| 1974 | |
| Full,English | |
| — | |
| No | |
| — |
| Cook | |
| — | |
| 0 / Not Applicable | |
| None | |
| Lake Michigan | |
| Sewer-Storm | |
| 09726985 | |
| 05083200160000 |
Nearby Schools
| NAME: | DISTRICT: | DISTANCE: | |
|---|---|---|---|
|
Grade School
South Elementary School |
35 | — | |
|
Middle School
Central School |
35 | Not in DB | |
|
High School
New Trier Twp H.s. Northfield/wi |
203 | Not in DB | |
Property History
| DATE: | EVENT: | PRICE: | SOURCE: |
|---|---|---|---|
| 29 Mar, 2018 | Sold | $1,170,000 | MRED MLS |
| 21 Jan, 2018 | Under contract | $1,200,000 | MRED MLS |
| — | Last price change | $1,350,000 | MRED MLS |
| 20 Aug, 2017 | Listed for sale | $1,350,000 | MRED MLS |
Room Specifics
Total Bedrooms: 5
Bedrooms Above Ground: 5
Bedrooms Below Ground: 0
Dimensions: —
Floor Type: Hardwood
Dimensions: —
Floor Type: Carpet
Dimensions: —
Floor Type: Carpet
Dimensions: —
Floor Type: —
Full Bathrooms: 7
Bathroom Amenities: Whirlpool,Separate Shower,Double Sink,Bidet
Bathroom in Basement: 1
Rooms: Bedroom 5,Office,Recreation Room,Exercise Room,Foyer
Basement Description: Finished
Other Specifics
| 3 | |
| — | |
| — | |
| — | |
| — | |
| 90X143X123X70 | |
| — | |
| Full | |
| Vaulted/Cathedral Ceilings, Skylight(s), Hardwood Floors, First Floor Laundry, First Floor Full Bath | |
| Double Oven, Microwave, Dishwasher, High End Refrigerator, Washer, Dryer, Disposal, Cooktop, Range Hood | |
| Not in DB | |
| — | |
| — | |
| — | |
| — |
Tax History
| Year | Property Taxes |
|---|---|
| 2018 | $28,804 |
Contact Agent
Nearby Similar Homes
Nearby Sold Comparables
Contact Agent
Listing Provided By
@properties









