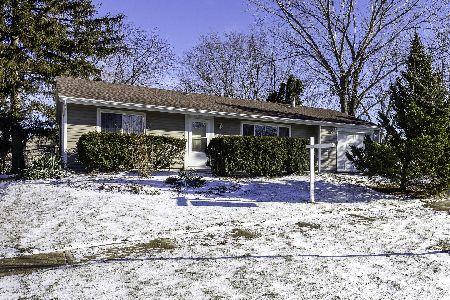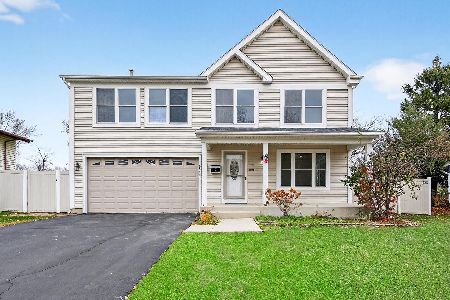1700 Arlington Drive, Hanover Park, Illinois 60133
$187,500
|
Sold
|
|
| Status: | Closed |
| Sqft: | 1,683 |
| Cost/Sqft: | $116 |
| Beds: | 3 |
| Baths: | 2 |
| Year Built: | 1971 |
| Property Taxes: | $5,187 |
| Days On Market: | 5925 |
| Lot Size: | 0,00 |
Description
Gorgeous starter ranch with a modern flair. This home has been updated in every room. Great floor plan with a living and family rooms with separate sliding glass doors that lead to the multi-level deck and patio in back with a great green space view. The kitchen features a skylight, hardwood floors and all appliances. The master suite has its own private full bath and large closet. Allow time for bank approval.
Property Specifics
| Single Family | |
| — | |
| Ranch | |
| 1971 | |
| None | |
| RANCH | |
| No | |
| — |
| Du Page | |
| Greenbrook | |
| 26 / Monthly | |
| Clubhouse,Pool | |
| Lake Michigan | |
| Public Sewer, Sewer-Storm | |
| 07373495 | |
| 0101403013 |
Nearby Schools
| NAME: | DISTRICT: | DISTANCE: | |
|---|---|---|---|
|
Grade School
Horizon Elementary School |
46 | — | |
|
Middle School
Tefft Middle School |
46 | Not in DB | |
|
High School
Bartlett High School |
46 | Not in DB | |
Property History
| DATE: | EVENT: | PRICE: | SOURCE: |
|---|---|---|---|
| 19 Nov, 2009 | Sold | $187,500 | MRED MLS |
| 5 Nov, 2009 | Under contract | $194,900 | MRED MLS |
| 5 Nov, 2009 | Listed for sale | $194,900 | MRED MLS |
Room Specifics
Total Bedrooms: 3
Bedrooms Above Ground: 3
Bedrooms Below Ground: 0
Dimensions: —
Floor Type: Carpet
Dimensions: —
Floor Type: Carpet
Full Bathrooms: 2
Bathroom Amenities: —
Bathroom in Basement: 0
Rooms: Utility Room-1st Floor
Basement Description: None
Other Specifics
| 2 | |
| Concrete Perimeter | |
| Concrete | |
| Deck | |
| Park Adjacent | |
| 73X120 | |
| Unfinished | |
| Half | |
| Skylight(s), Bar-Dry | |
| Range, Microwave, Dishwasher, Refrigerator, Washer, Dryer | |
| Not in DB | |
| Clubhouse, Pool, Tennis Courts, Sidewalks, Street Lights, Street Paved | |
| — | |
| — | |
| — |
Tax History
| Year | Property Taxes |
|---|---|
| 2009 | $5,187 |
Contact Agent
Nearby Similar Homes
Nearby Sold Comparables
Contact Agent
Listing Provided By
RE/MAX Destiny






