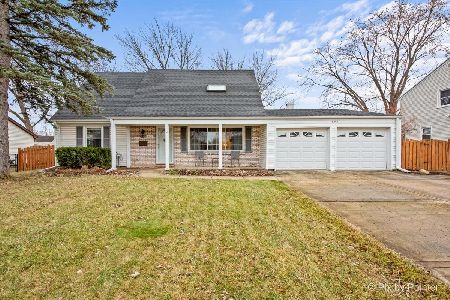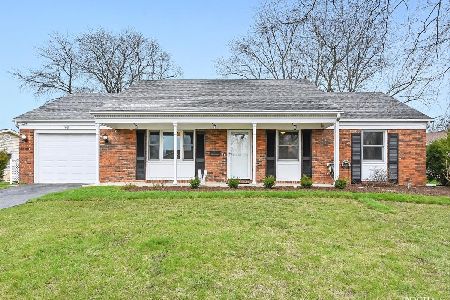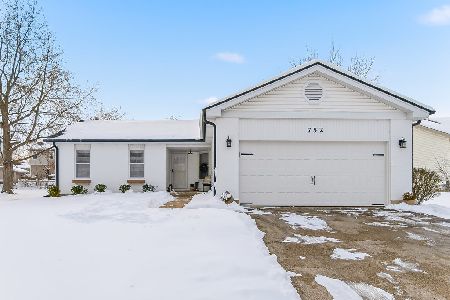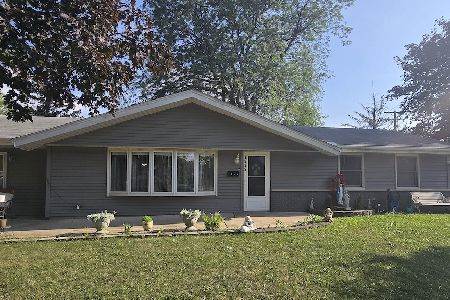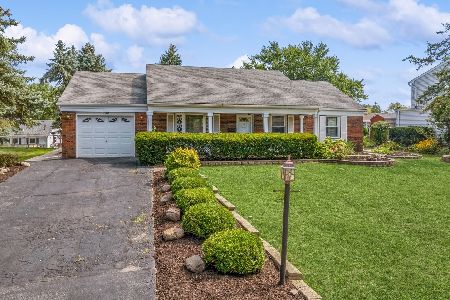1700 Park Drive, Schaumburg, Illinois 60194
$303,000
|
Sold
|
|
| Status: | Closed |
| Sqft: | 2,012 |
| Cost/Sqft: | $157 |
| Beds: | 4 |
| Baths: | 2 |
| Year Built: | 1971 |
| Property Taxes: | $6,073 |
| Days On Market: | 3405 |
| Lot Size: | 0,00 |
Description
Fabulous Raised Ranch includes 2012 square feet of living space and has a walk out lower level. This home has many updates including siding and windows. Beautiful updated kitchen includes maple cabinets, granite counter tops and back splash, stainless steel farmers sink, stainless steel appliances, cabinets with pull outs, and hardwoods. Some bathroom updates include corian counter top, ceramic tiles. Master bedroom has a private balcony or call the contractor and extend that room another 7 feet or so. Lower level features a large bedroom and full bath so related living works well in this home. Family room includes a wet bar which makes your lower level entertaining a breeze. You will love the awesome patio and deck area with pergola, retractable awning and fireplace. Fabulous Schaumburg schools. Walking distance to the Schaumburg Park District Rec Center. All appliances stay including refrigerator in garage. This is a move in ready home and a great place to raise a family. Hurry now!
Property Specifics
| Single Family | |
| — | |
| Bi-Level | |
| 1971 | |
| Full,Walkout | |
| — | |
| No | |
| — |
| Cook | |
| Sheffield Park | |
| 0 / Not Applicable | |
| None | |
| Lake Michigan | |
| Public Sewer | |
| 09347881 | |
| 07201100170000 |
Nearby Schools
| NAME: | DISTRICT: | DISTANCE: | |
|---|---|---|---|
|
Grade School
Hoover Math & Science Academy |
54 | — | |
|
Middle School
Keller Junior High School |
54 | Not in DB | |
|
High School
Schaumburg High School |
211 | Not in DB | |
Property History
| DATE: | EVENT: | PRICE: | SOURCE: |
|---|---|---|---|
| 15 Dec, 2016 | Sold | $303,000 | MRED MLS |
| 3 Nov, 2016 | Under contract | $315,000 | MRED MLS |
| 21 Sep, 2016 | Listed for sale | $315,000 | MRED MLS |
Room Specifics
Total Bedrooms: 4
Bedrooms Above Ground: 4
Bedrooms Below Ground: 0
Dimensions: —
Floor Type: Carpet
Dimensions: —
Floor Type: Carpet
Dimensions: —
Floor Type: Carpet
Full Bathrooms: 2
Bathroom Amenities: —
Bathroom in Basement: 1
Rooms: No additional rooms
Basement Description: Finished,Exterior Access
Other Specifics
| 2 | |
| Concrete Perimeter | |
| Asphalt | |
| Balcony, Patio, Brick Paver Patio, Outdoor Fireplace | |
| — | |
| 74X118 | |
| — | |
| — | |
| Bar-Wet | |
| Range, Microwave, Dishwasher, Refrigerator, Washer, Dryer, Disposal, Stainless Steel Appliance(s) | |
| Not in DB | |
| Sidewalks, Street Lights, Street Paved | |
| — | |
| — | |
| — |
Tax History
| Year | Property Taxes |
|---|---|
| 2016 | $6,073 |
Contact Agent
Nearby Similar Homes
Nearby Sold Comparables
Contact Agent
Listing Provided By
RE/MAX Central Inc.

