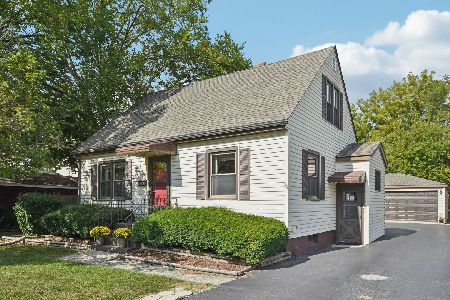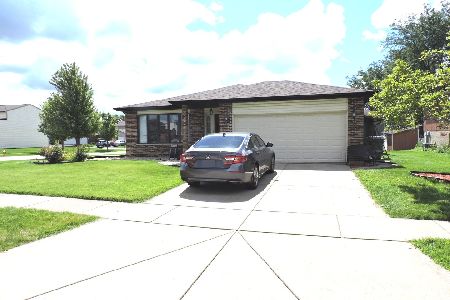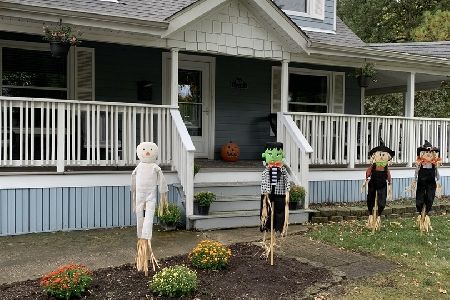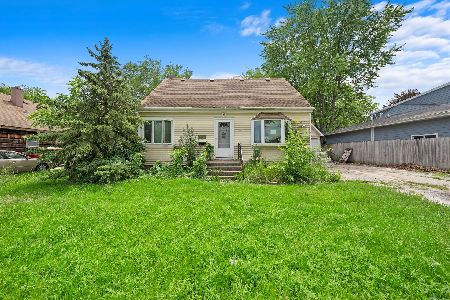17001 Elm Lane Drive, Tinley Park, Illinois 60477
$401,500
|
Sold
|
|
| Status: | Closed |
| Sqft: | 2,300 |
| Cost/Sqft: | $170 |
| Beds: | 4 |
| Baths: | 3 |
| Year Built: | 1950 |
| Property Taxes: | $6,405 |
| Days On Market: | 813 |
| Lot Size: | 0,17 |
Description
Gorgeous farmhouse style home with wrap-around porch located in a quaint neighborhood near everything downtown Tinley Park has to offer! Open floor plan with modern farmhouse finishes throughout! Mudroom/laundry room on the first floor with access to the 2-car garage with high ceiling, workbench, and plenty of storage space. The large, eat-in kitchen has quartz counters, stainless steel appliances, and a huge breakfast bar. The primary first-floor bedroom features a seating area with access to the backyard, a large walk-in closet, and a newly renovated full ensuite bathroom with a soaker tub and separate shower. (This room could work as a related living situation). Upstairs you will find three spacious bedrooms and a bonus room that could be used as an office, playroom, craft room, etc. The full unfinished basement comes with a beauty shop setup (sink, chair, and cabinets). The fully fenced-in yard has a new shed and beautifully maintained landscaping. This home is one of a kind and an absolute must-see!
Property Specifics
| Single Family | |
| — | |
| — | |
| 1950 | |
| — | |
| — | |
| No | |
| 0.17 |
| Cook | |
| — | |
| 0 / Not Applicable | |
| — | |
| — | |
| — | |
| 11922501 | |
| 28302100010000 |
Property History
| DATE: | EVENT: | PRICE: | SOURCE: |
|---|---|---|---|
| 27 Jul, 2018 | Sold | $274,500 | MRED MLS |
| 5 Jul, 2018 | Under contract | $274,500 | MRED MLS |
| 30 Jun, 2018 | Listed for sale | $274,500 | MRED MLS |
| 14 Dec, 2020 | Sold | $305,000 | MRED MLS |
| 12 Oct, 2020 | Under contract | $319,900 | MRED MLS |
| 3 Oct, 2020 | Listed for sale | $319,900 | MRED MLS |
| 5 Jan, 2024 | Sold | $401,500 | MRED MLS |
| 5 Nov, 2023 | Under contract | $389,900 | MRED MLS |
| 2 Nov, 2023 | Listed for sale | $389,900 | MRED MLS |
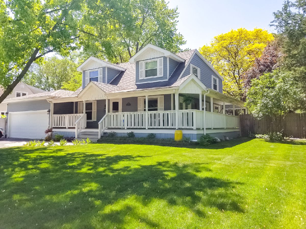
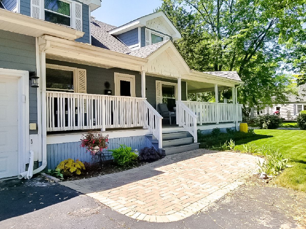
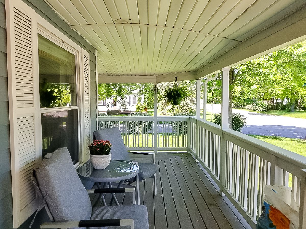
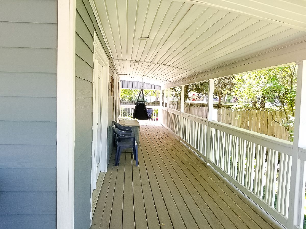
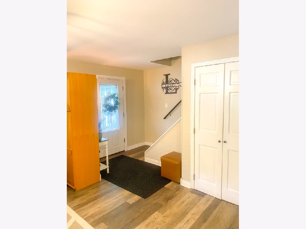
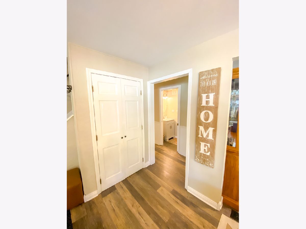
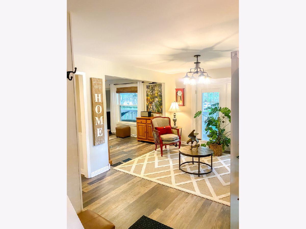
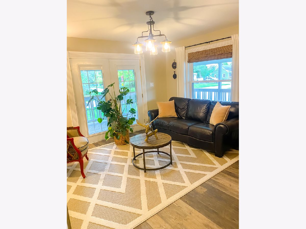
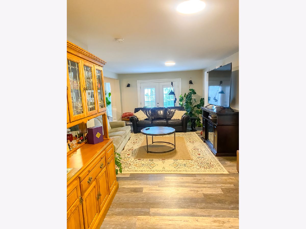
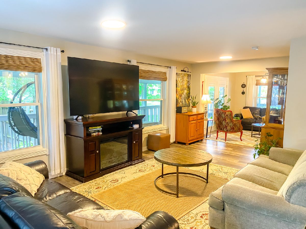
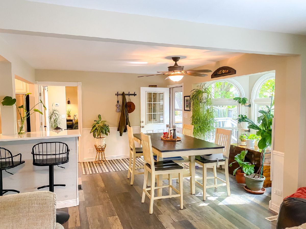
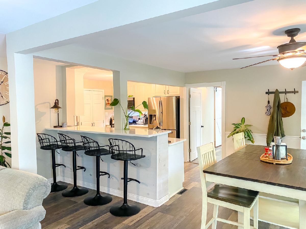
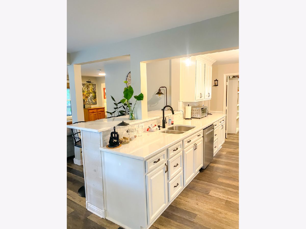
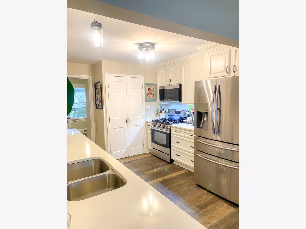
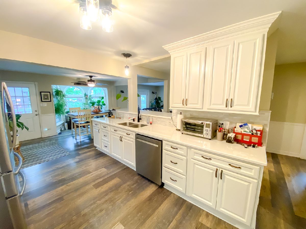
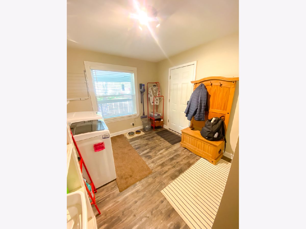
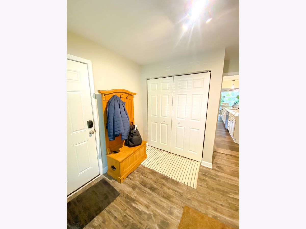
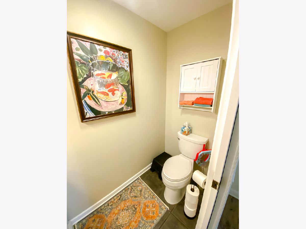
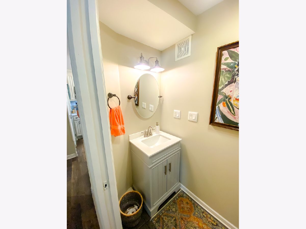
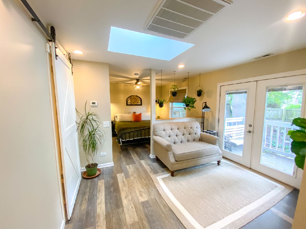
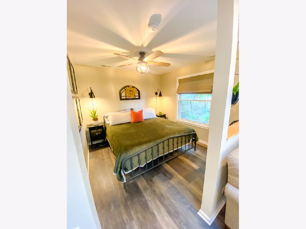
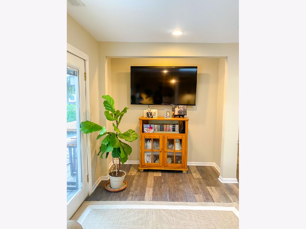
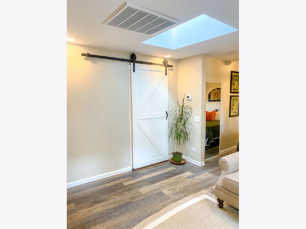
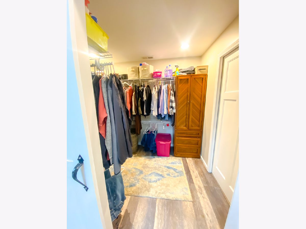
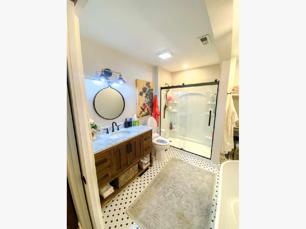
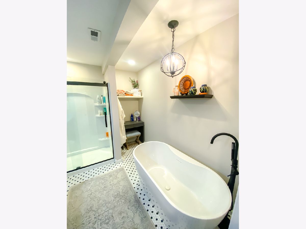
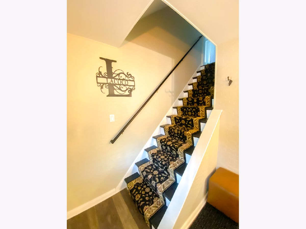
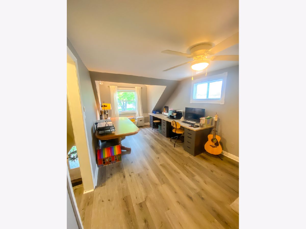
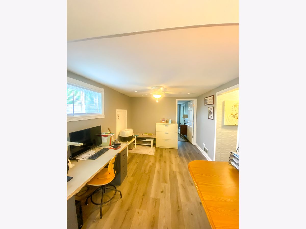
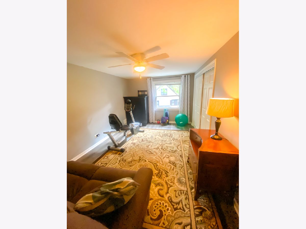
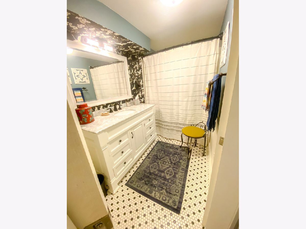
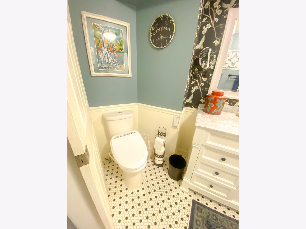
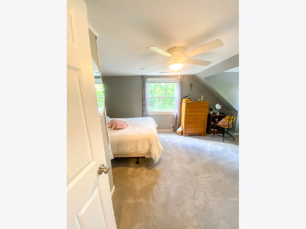
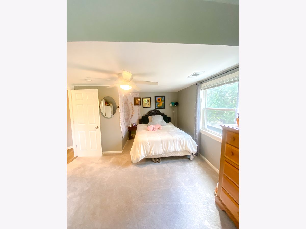
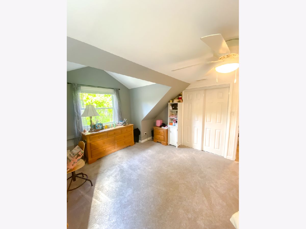
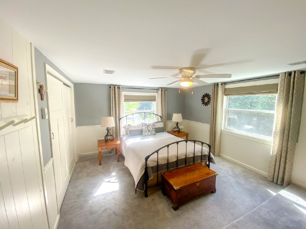
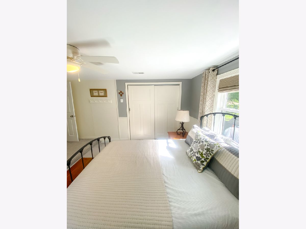
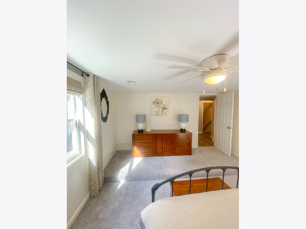
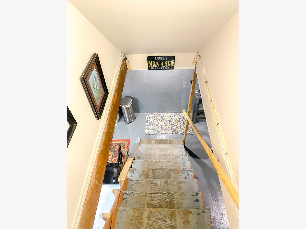
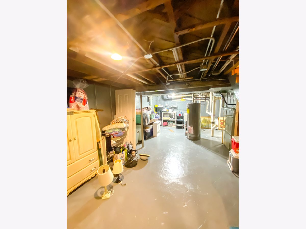
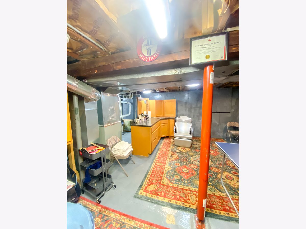
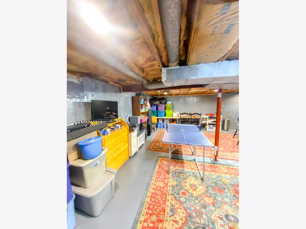
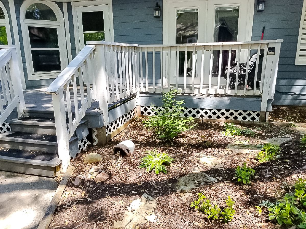
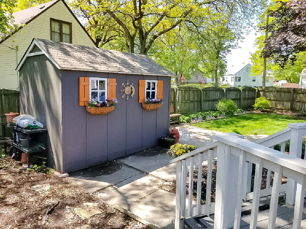
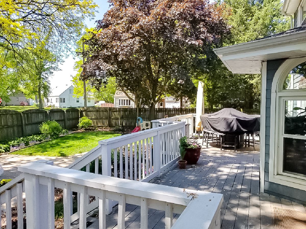
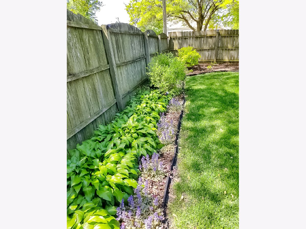
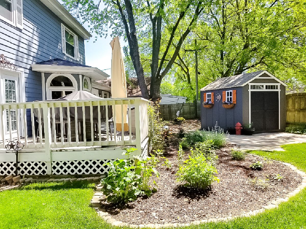
Room Specifics
Total Bedrooms: 4
Bedrooms Above Ground: 4
Bedrooms Below Ground: 0
Dimensions: —
Floor Type: —
Dimensions: —
Floor Type: —
Dimensions: —
Floor Type: —
Full Bathrooms: 3
Bathroom Amenities: —
Bathroom in Basement: 0
Rooms: —
Basement Description: Unfinished
Other Specifics
| 2 | |
| — | |
| Asphalt | |
| — | |
| — | |
| 50X120 | |
| — | |
| — | |
| — | |
| — | |
| Not in DB | |
| — | |
| — | |
| — | |
| — |
Tax History
| Year | Property Taxes |
|---|---|
| 2018 | $7,433 |
| 2020 | $6,624 |
| 2024 | $6,405 |
Contact Agent
Nearby Similar Homes
Nearby Sold Comparables
Contact Agent
Listing Provided By
Realty One Group Heartland

