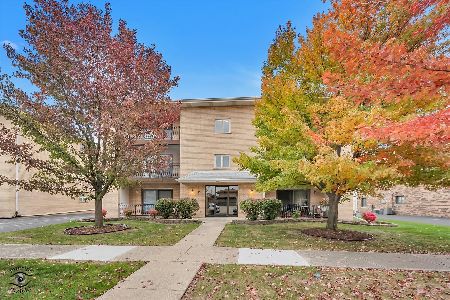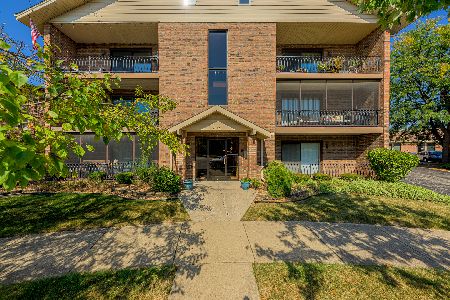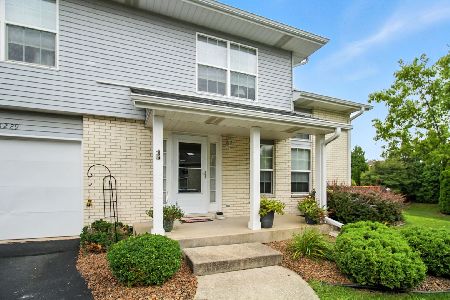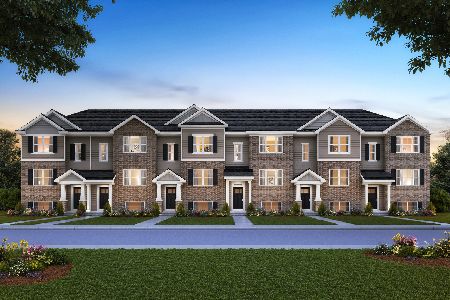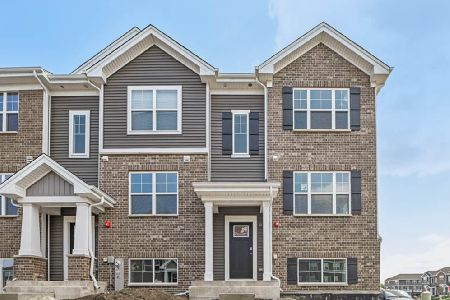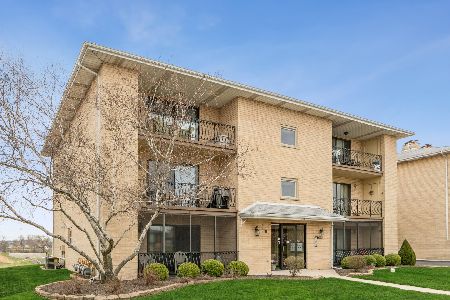17001 Grissom Drive, Tinley Park, Illinois 60477
$110,000
|
Sold
|
|
| Status: | Closed |
| Sqft: | 1,100 |
| Cost/Sqft: | $104 |
| Beds: | 2 |
| Baths: | 2 |
| Year Built: | 1986 |
| Property Taxes: | $4,519 |
| Days On Market: | 2566 |
| Lot Size: | 0,00 |
Description
Solid, all brick building in great location, close to shopping, restaurants, Centennial Park, Tinley Park Rec Center! Generously-sized rooms w/lots of windows (replaced in 2010) to let in plenty of natural light. Nice layout for gathering w/friends & family: the formal dining room & large living room, accented by a brick, gas fireplace create a comfortable space for entertaining. The spacious kitchen (new flooring just installed) offers abundant cabinets, a pantry and table space. Master bedroom with private master full bath and dual closets. Convenient in-unit laundry with washer/dryer included. Additional storage closet located next to balcony. 1-car garage, plus lots of additional parking behind building. Building roof replaced in 2006, furnace/AC 2012, garage roof 2015, water heater 2016. No Pets, non-rentable and HOA has recently decided to make this a non-smoking building. With a few finishing touches and some decorating, you can make this your "Home Sweet Home".
Property Specifics
| Condos/Townhomes | |
| 3 | |
| — | |
| 1986 | |
| None | |
| — | |
| No | |
| — |
| Cook | |
| — | |
| 150 / Monthly | |
| Insurance,Exterior Maintenance,Lawn Care,Scavenger,Snow Removal | |
| Lake Michigan | |
| Public Sewer | |
| 10137309 | |
| 27262070161003 |
Nearby Schools
| NAME: | DISTRICT: | DISTANCE: | |
|---|---|---|---|
|
Grade School
John A Bannes Elementary School |
140 | — | |
|
Middle School
Virgil I Grissom Middle School |
140 | Not in DB | |
|
High School
Victor J Andrew High School |
230 | Not in DB | |
Property History
| DATE: | EVENT: | PRICE: | SOURCE: |
|---|---|---|---|
| 21 Apr, 2017 | Sold | $107,500 | MRED MLS |
| 21 Mar, 2017 | Under contract | $115,000 | MRED MLS |
| 23 Feb, 2017 | Listed for sale | $115,000 | MRED MLS |
| 4 Apr, 2019 | Sold | $110,000 | MRED MLS |
| 7 Mar, 2019 | Under contract | $114,900 | MRED MLS |
| — | Last price change | $117,900 | MRED MLS |
| 12 Nov, 2018 | Listed for sale | $119,900 | MRED MLS |
| 6 Feb, 2024 | Sold | $200,000 | MRED MLS |
| 4 Jan, 2024 | Under contract | $209,900 | MRED MLS |
| 19 Nov, 2023 | Listed for sale | $209,900 | MRED MLS |
Room Specifics
Total Bedrooms: 2
Bedrooms Above Ground: 2
Bedrooms Below Ground: 0
Dimensions: —
Floor Type: Wood Laminate
Full Bathrooms: 2
Bathroom Amenities: —
Bathroom in Basement: 0
Rooms: No additional rooms
Basement Description: None
Other Specifics
| 1 | |
| Concrete Perimeter | |
| Asphalt | |
| Balcony, Storms/Screens, End Unit, Cable Access | |
| Common Grounds | |
| COMMON | |
| — | |
| Full | |
| Wood Laminate Floors, Laundry Hook-Up in Unit, Storage | |
| Range, Dishwasher, Refrigerator, Washer, Dryer, Range Hood | |
| Not in DB | |
| — | |
| — | |
| Security Door Lock(s) | |
| Attached Fireplace Doors/Screen, Gas Log, Gas Starter, Includes Accessories |
Tax History
| Year | Property Taxes |
|---|---|
| 2017 | $1,512 |
| 2019 | $4,519 |
| 2024 | $4,183 |
Contact Agent
Nearby Similar Homes
Nearby Sold Comparables
Contact Agent
Listing Provided By
Real People Realty, Inc

