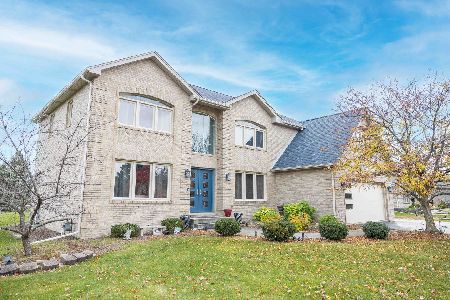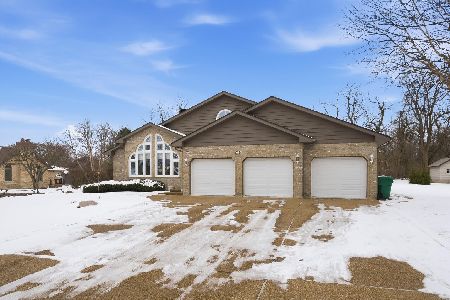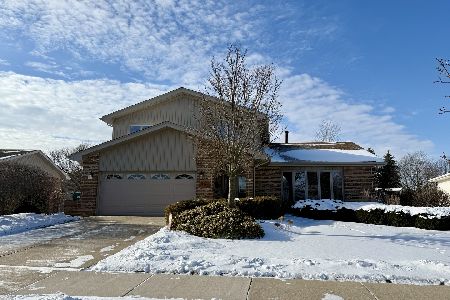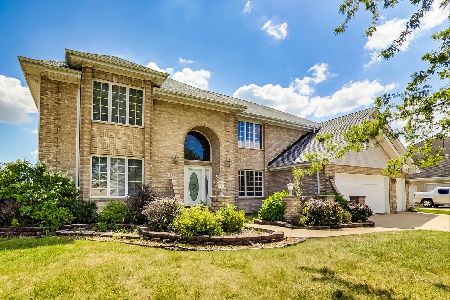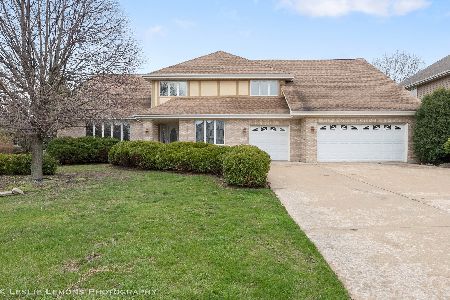17001 Meadowcrest Drive, Homer Glen, Illinois 60491
$429,900
|
Sold
|
|
| Status: | Closed |
| Sqft: | 4,356 |
| Cost/Sqft: | $99 |
| Beds: | 4 |
| Baths: | 3 |
| Year Built: | 1991 |
| Property Taxes: | $10,448 |
| Days On Market: | 2630 |
| Lot Size: | 0,41 |
Description
Beautiful 4 bedroom, 2.1 bathroom brick 2-story with finished basement & gorgeous updates throughout! The renovated kitchen features Medallion soft close kitchen cabinets & drawers, granite counters and breakfast bar, accenting subway tile back splash, large eat-in table space, updated lighting package, full set of stainless steel appliances, and custom range hood! The serene family room is completed with vaulted ceilings, wet bar, & floor-to-ceiling brick fireplace. Hand-scraped hardwood adorns much of the main level, including the impressive 2-story entrance w/ matching bannister. Retreat to the large master suite featuring raised ceilings, 14x10 walk-in closet, and master bath remodeled with custom tile work, double sink vanity w/ makeup counter, whirlpool & separate shower with body sprayers! Finished basement is ideal for entertaining! Heated 3-car garage with professionally finished epoxy floor, 6-person hot tub, picturesque rear yard w/ freshly stained deck & paver walkway!
Property Specifics
| Single Family | |
| — | |
| Traditional | |
| 1991 | |
| Full | |
| — | |
| No | |
| 0.41 |
| Will | |
| — | |
| 100 / Annual | |
| Other | |
| Public | |
| Public Sewer | |
| 10144542 | |
| 1605252780050000 |
Nearby Schools
| NAME: | DISTRICT: | DISTANCE: | |
|---|---|---|---|
|
High School
Lockport Township High School |
205 | Not in DB | |
Property History
| DATE: | EVENT: | PRICE: | SOURCE: |
|---|---|---|---|
| 30 Sep, 2013 | Sold | $310,000 | MRED MLS |
| 15 Aug, 2013 | Under contract | $319,900 | MRED MLS |
| — | Last price change | $323,900 | MRED MLS |
| 4 Jun, 2013 | Listed for sale | $324,900 | MRED MLS |
| 4 Jan, 2019 | Sold | $429,900 | MRED MLS |
| 28 Nov, 2018 | Under contract | $429,900 | MRED MLS |
| 27 Nov, 2018 | Listed for sale | $429,900 | MRED MLS |
Room Specifics
Total Bedrooms: 4
Bedrooms Above Ground: 4
Bedrooms Below Ground: 0
Dimensions: —
Floor Type: Carpet
Dimensions: —
Floor Type: Carpet
Dimensions: —
Floor Type: Carpet
Full Bathrooms: 3
Bathroom Amenities: Whirlpool,Separate Shower,Double Sink,Full Body Spray Shower
Bathroom in Basement: 0
Rooms: Eating Area,Office,Recreation Room,Foyer,Walk In Closet
Basement Description: Finished,Crawl
Other Specifics
| 3 | |
| Concrete Perimeter | |
| Concrete,Side Drive | |
| Deck, Porch | |
| Landscaped | |
| 92X196X91X196 | |
| — | |
| Full | |
| Vaulted/Cathedral Ceilings, Bar-Wet, Hardwood Floors, First Floor Laundry | |
| Range, Microwave, Dishwasher, Refrigerator, Washer, Dryer, Stainless Steel Appliance(s), Range Hood | |
| Not in DB | |
| Street Lights, Street Paved | |
| — | |
| — | |
| Wood Burning, Gas Starter |
Tax History
| Year | Property Taxes |
|---|---|
| 2013 | $11,686 |
| 2019 | $10,448 |
Contact Agent
Nearby Similar Homes
Nearby Sold Comparables
Contact Agent
Listing Provided By
Crosstown Realtors, Inc.

