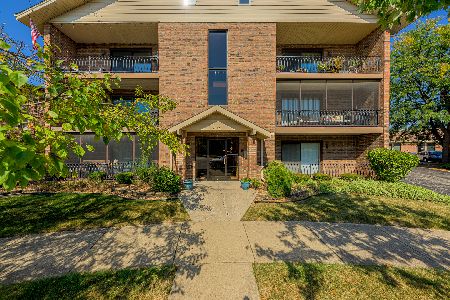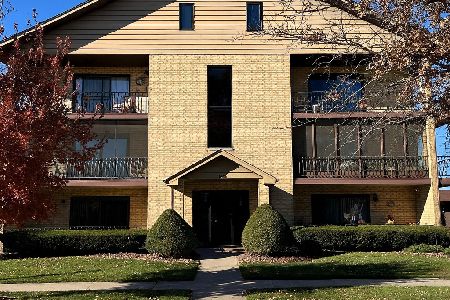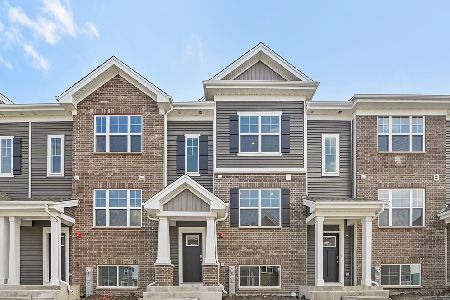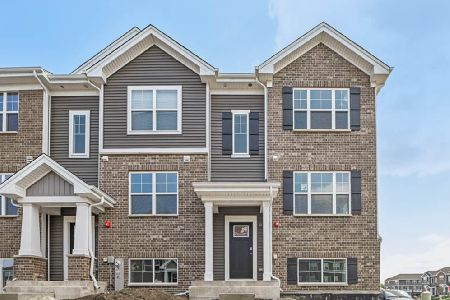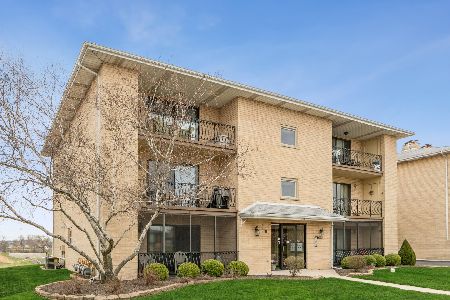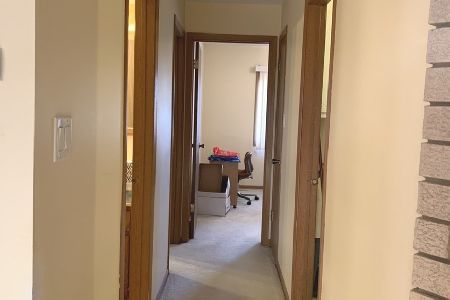17003 Grissom Drive, Tinley Park, Illinois 60477
$170,000
|
Sold
|
|
| Status: | Closed |
| Sqft: | 1,100 |
| Cost/Sqft: | $163 |
| Beds: | 1 |
| Baths: | 2 |
| Year Built: | 1985 |
| Property Taxes: | $2,115 |
| Days On Market: | 845 |
| Lot Size: | 0,00 |
Description
Welcome to this charming first floor 1-bedroom, 1.5-bathroom condo that offers the perfect blend of comfort and convenience, making it an ideal choice for anyone seeking a low-maintenance lifestyle. As you enter this freshly painted condo you will be greeted by an abundance of natural light, thanks to the brand new windows that brighten up the space. The open floorplan creates a seamless flow between the spacious living room, dining room, and kitchen, catering to modern living and entertaining needs. The kitchen boasts sleek granite countertops and modern stainless steel appliances, making meal preparation a breeze. The beautiful hardwood floors and cozy fireplace add a touch of warmth and elegance to the home. Enjoy the convenience of first-floor living with a bedroom that offers tranquility and relaxation complemented by a convenient ensuite full bathroom. Additionally, this condo provides ample storage space off the front porch ensuring you have enough room for your belongings. Complete with a garage and parking, you'll have plenty of space for your vehicle and additional storage needs. The newer AC, newer furnace, and ceiling fans ensure your comfort throughout the year. Situated in a well-maintained complex, this home is surrounded by mature trees and sidewalks, creating a serene and peaceful environment. The proximity to shopping, restaurants, and the Tinley Park Recreation Center adds to the convenience and enjoyment of this location. Don't miss the opportunity to make this exceptional condo your own. Schedule a showing today and experience the effortless lifestyle this property has to offer.
Property Specifics
| Condos/Townhomes | |
| 3 | |
| — | |
| 1985 | |
| — | |
| — | |
| No | |
| — |
| Cook | |
| Cherry Creek | |
| 150 / Monthly | |
| — | |
| — | |
| — | |
| 11863449 | |
| 27262070161010 |
Nearby Schools
| NAME: | DISTRICT: | DISTANCE: | |
|---|---|---|---|
|
Grade School
John A Bannes Elementary School |
140 | — | |
|
Middle School
Virgil I Grissom Middle School |
140 | Not in DB | |
|
High School
Victor J Andrew High School |
230 | Not in DB | |
Property History
| DATE: | EVENT: | PRICE: | SOURCE: |
|---|---|---|---|
| 26 Oct, 2023 | Sold | $170,000 | MRED MLS |
| 27 Sep, 2023 | Under contract | $179,000 | MRED MLS |
| — | Last price change | $185,000 | MRED MLS |
| 18 Aug, 2023 | Listed for sale | $185,000 | MRED MLS |
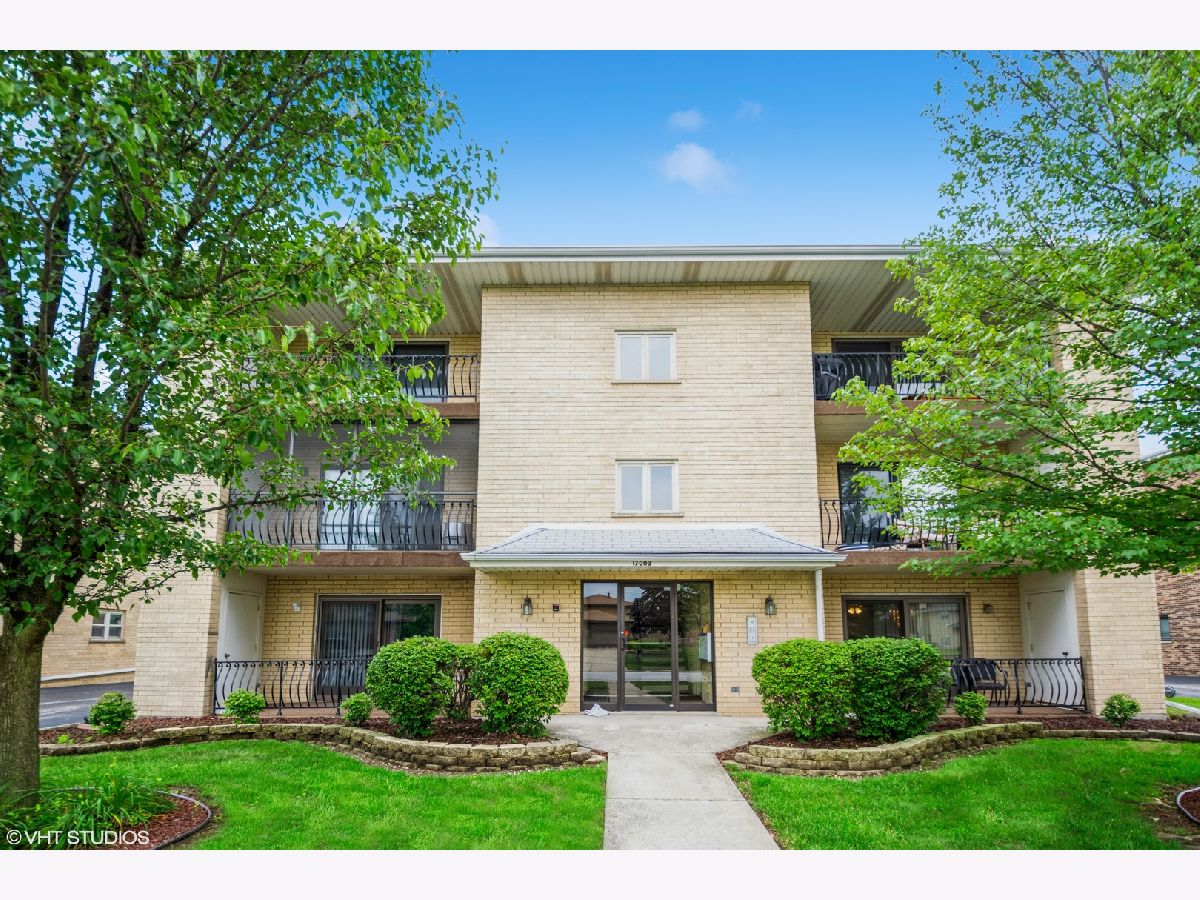
Room Specifics
Total Bedrooms: 1
Bedrooms Above Ground: 1
Bedrooms Below Ground: 0
Dimensions: —
Floor Type: —
Dimensions: —
Floor Type: —
Full Bathrooms: 2
Bathroom Amenities: —
Bathroom in Basement: 0
Rooms: —
Basement Description: None
Other Specifics
| 1 | |
| — | |
| Asphalt | |
| — | |
| — | |
| COMMON | |
| — | |
| — | |
| — | |
| — | |
| Not in DB | |
| — | |
| — | |
| — | |
| — |
Tax History
| Year | Property Taxes |
|---|---|
| 2023 | $2,115 |
Contact Agent
Nearby Similar Homes
Nearby Sold Comparables
Contact Agent
Listing Provided By
Baird & Warner

