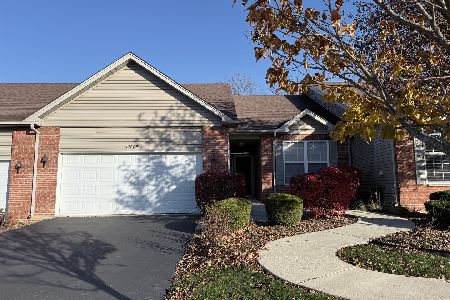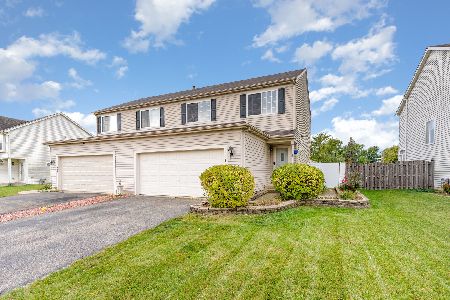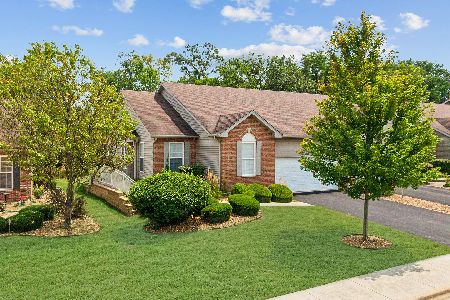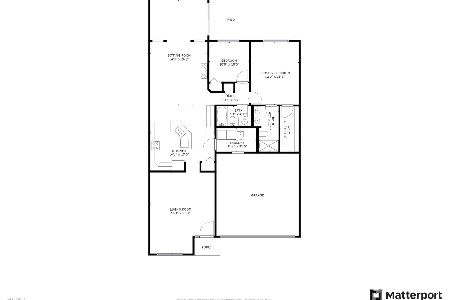17005 Mendota Drive, Lockport, Illinois 60441
$208,000
|
Sold
|
|
| Status: | Closed |
| Sqft: | 1,550 |
| Cost/Sqft: | $141 |
| Beds: | 2 |
| Baths: | 2 |
| Year Built: | 2005 |
| Property Taxes: | $6,313 |
| Days On Market: | 2801 |
| Lot Size: | 0,00 |
Description
Gorgeous Prescott end unit in Lago Vista, True Ranch w/2 bdrms/2 full baths & an attached 2 car garage. Master has a private bath w/dual vanity & huge WIC. Huge LR & DR & kitchen w/an open floor plan + a Den or 3rd bedroom! Large patio off the kitchen backs up to a wooded lot making the views private & lush. Oak cabinets in the kitchen w/pantry offer plenty of storage space. Appliances include a refrigerator, oven/range, dishwasher, & garbage disposal. There is a laundry/mud room upon entering from the garage & includes a washer & dryer. Near the foyer, den, & 2nd bedroom is another full bathroom w/a large tub. 9' ceilings w/oak trim & doors throughout, which is tastefully decorated in neutral decor, as well as high quality window treatments. Water Softener is included. This 55 & older adult community w/a clubhouse, an indoor & outdoor pool, hot tub, media rm, game rm, exercise rm, library, banquet rm, salon w/onsite hair, nails & masseuse, ceramics/craft rm & more! MOVE IN READY!
Property Specifics
| Condos/Townhomes | |
| 1 | |
| — | |
| 2005 | |
| None | |
| PRESCOTT | |
| No | |
| — |
| Will | |
| Lago Vista | |
| 235 / Monthly | |
| Exercise Facilities,Pool,Clubhouse,Exterior Maintenance,Lawn Care,Snow Removal | |
| Public | |
| Public Sewer | |
| 09955975 | |
| 1104252020660000 |
Property History
| DATE: | EVENT: | PRICE: | SOURCE: |
|---|---|---|---|
| 31 May, 2011 | Sold | $159,900 | MRED MLS |
| 2 Apr, 2011 | Under contract | $179,900 | MRED MLS |
| 28 Sep, 2010 | Listed for sale | $179,900 | MRED MLS |
| 28 Aug, 2018 | Sold | $208,000 | MRED MLS |
| 15 Jun, 2018 | Under contract | $219,000 | MRED MLS |
| 18 May, 2018 | Listed for sale | $219,000 | MRED MLS |
| 8 Nov, 2024 | Sold | $370,000 | MRED MLS |
| 30 Sep, 2024 | Under contract | $399,000 | MRED MLS |
| 7 Aug, 2024 | Listed for sale | $399,000 | MRED MLS |
Room Specifics
Total Bedrooms: 2
Bedrooms Above Ground: 2
Bedrooms Below Ground: 0
Dimensions: —
Floor Type: Carpet
Full Bathrooms: 2
Bathroom Amenities: Handicap Shower,Double Sink
Bathroom in Basement: 0
Rooms: Walk In Closet
Basement Description: None
Other Specifics
| 2 | |
| Concrete Perimeter | |
| Asphalt | |
| Patio, Storms/Screens, End Unit, Cable Access | |
| Common Grounds,Forest Preserve Adjacent,Landscaped | |
| 47 X 81 | |
| — | |
| Full | |
| Vaulted/Cathedral Ceilings, Wood Laminate Floors, First Floor Bedroom, First Floor Laundry, First Floor Full Bath, Laundry Hook-Up in Unit | |
| Range, Dishwasher, Refrigerator, Washer, Dryer, Disposal, Range Hood | |
| Not in DB | |
| — | |
| — | |
| Exercise Room, Health Club, Park, Party Room, Sundeck, Indoor Pool, Pool, Receiving Room | |
| — |
Tax History
| Year | Property Taxes |
|---|---|
| 2011 | $5,569 |
| 2018 | $6,313 |
| 2024 | $6,910 |
Contact Agent
Nearby Similar Homes
Nearby Sold Comparables
Contact Agent
Listing Provided By
Coldwell Banker Residential







